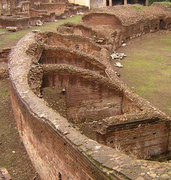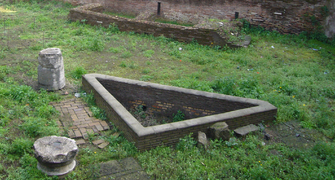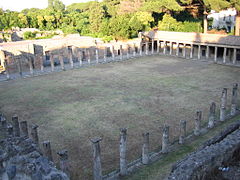Ludus Magnus
The Ludus Magnus ( Latin for "Great School") was the largest of the four known schools for gladiators in Rome . It was built under Emperor Domitian (81–96 AD) in a valley between the Esquiline and Caelius hills .
Gladiator schools in Rome
The establishment of the gladiator school was connected with the construction of the Colosseum to the west , to which it was connected by an underground passage that began in the southwest corner of the Ludus. In the neighborhood - some only separated by a street - there were three other schools: the Ludus Dacicus , the Ludus Gallicus and the Ludus Matutinus , specializing in the bestiarii (fighters against animals). In contrast to the schools outside of Rome, they did not belong to private individuals, but were under the direction of imperial officials ( procuratores ). The head of Ludus Magnus earned 200,000 sesterces a year (for comparison: the daily requirement of a worker was 4 sesterces).
The building
The name and the time of construction were known from ancient sources. The ruins were discovered in 1937; the excavations ended only 20 years later. The ruins that are still visible today are the remains of a reconstruction under Trajan (98–117 AD), whereby the level was raised by 1.5 m. The parts that have not been excavated can be reconstructed using fragments of the Forma Urbis Romae , an ancient stone city map of Rome (early 3rd century).
The building was made of brick-clad Roman concrete . The brickwork was partially covered with marble slabs. In the middle of the ludus there was a small arena (63 × 42 meters) for training. It was surrounded by eight rows of seats for spectators, which offered a total of 3,000 people. Watching gladiator training was a popular pastime. The spectators could reach their seats via small stairs outside the tiers. The actual training area was almost three meters below the tiers.
This arena was surrounded by a four-sided portico with an edge length of 100 meters. The columns on the two lower floors were made of travertine . The cells for the gladiators were located here - 14 on the long, 10 on the short sides of the building. They had a footprint of 5 × 4 meters and probably offered space for two gladiators each.
In the northwest corner one of the original four triangular wells has been reconstructed.
The entrances were on the main axes. The one on Via Labicana may have been reserved for special guests, as prominent decorations have been found on the stands in the immediate vicinity.
Foundations of another building have been discovered under the bank building, which today rises above the unexcavated remains of the Ludus Magnus. Possibly this is the armamentarium , the armory of the gladiator school.
The story of Ludus Magnus ended in the 5th century together with that of the Colosseum. With the end of the gladiatorial fights, the school was no longer needed. The facility fell into disrepair and served as a supplier of building materials for other buildings. Part of the site was used as a cemetery.
Gladiator barracks in Pompeii for comparison
Individual evidence
Web links
Coordinates: 41 ° 53 ′ 24 ″ N , 12 ° 29 ′ 42 ″ E




