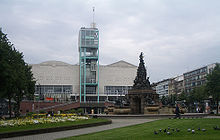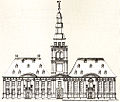Mannheim symmetry

Town house on Mannheim's Paradeplatz
Mannheim symmetry is a term from art history and refers to the Mannheim building type of the so-called central tower facade. It goes back to the plan for the Mannheim Konkordienkirche of the Palatinate chief building director Johann Peter Wachter from the year 1684.
Buildings with this central tower facade are several double-wing buildings in the Mannheimer squares :
- The Konkordienkirche with a central tower and originally two church buildings of the same size. After an eventful history, symmetry was restored in 1914. Today there is a school in one part of the building and a church in the other.
- The town hall and the Catholic St. Sebastian Church on the market square with the same hipped roofs and a common tower.
- The town house on Paradeplatz with a central elevator in the place of a central tower. This tries to take up the architecture of the department store from 1745 in the same place, which was significantly damaged in the Second World War and later demolished.
In addition, the Kaufhof on the Mannheimer Planken takes up the symmetry of the Mannheim townhouse opposite .
literature
- The Brockhaus Mannheim . Mannheim 2006, ISBN 978-3-7653-0181-0
Web links
- Viewpoints, Mannheim history on site, Konkordienkirche (PDF file; 556 kB)




