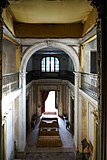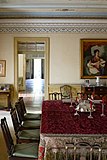Palacio do Grilo
| Palacio do Grilo | ||
|---|---|---|
 Palacio do Grilo - side facades of the garden |
||
| Data | ||
| place | Beato , Lisbon , Portugal | |
| architect | Eugenio dos Santos | |
| Architectural style | classicism | |
| construction time | 1756-1760 | |
| Coordinates | 38 ° 43 '57.4 " N , 9 ° 6' 23.7" W | |
|
|
||
The Palácio do Grilo , also known as Palácio dos Duque de Lafoes (German: Palace of the Dukes of Lafoes), is a palace in Lisbon , Portugal . It is located at the corner of Rua do Grilo / Calçada dos Duques de Lafões, in the municipality of Beato in the heart of the city and stands since 2011 as de Monumento interest Público (MIP) under monument protection .
The palace represents an architectural complex from the 18th century, which is predominantly classicism and interrupted by baroque motifs. The construction of the building is closely related to some historical coincidences that accompanied the extensive construction process of the palace.
history
The Grilo Palace stands on an area that previously had a palatial building that used to belong to D. António de Mascarenhas. This previous building was the main house of a very large country estate that stretched up the slope that now forms the development of the Calçada dos Duques de Lafões street.
The builder was Pedro Henrique de Bragança (1718–1761) from the House of Braganza . He was the grandson of King Peter II and carried the newly created title of 1st Duke of Lafões. After the severe earthquake in Lisbon in 1755 on November 1, 1755, Bragança was very involved in rebuilding the city and commissioned the construction of the Grilo Palace. Due to his death in 1761, the construction project was continued by the Duke's younger brother, D. João Carlos de Bragança, Duke de Lafões.
D. Pedro Henrique de Bragança is credited with refusing to leave his residence in 1760 on the occasion of the wedding between D. Pedro III of Portugal and the eldest daughter of the king and future queen, D. Maria I of Portugal , Princess of Brazil, to illuminate. This episode made the palace famous. The Duke D. Pedro Henrique de Bragança was one of the only two contenders for the hand of the princess and thus also for the Portuguese throne as the king's wife.
architecture
The building structures that show the current architectural complex of the Grilo Palace are the result of the renovations carried out over the years. The original architecture is attributed to the architect Eugénio dos Santos (1711–1760).
The interior is beautifully decorated. Mention should be made of wall paintings by Cirilo Volkmar Machado and oil paintings from the eighteenth and nineteenth centuries.
The structure was arranged in an L-shape, with the main part of the building oriented in a north-south direction and thus perpendicular to the Tagus River, while the smaller part of the structure was again oriented towards the river and the public avenue. The courtyard was on the upper level of the street and could be accessed via a ramp that runs under the shorter part of the L-shaped structure.
The main part of the palace, the larger body of the L-shaped complex, is still recognizable today for the pre-existing complex formed by the western wing. The inner courtyard on the upper level, of fairly approximate dimensions, was also retained during the reconstruction, with only minor corrections being necessary to maintain symmetry.
A large salon was planned on the ground floor starting from the facade, from which a simplified staircase would lead to a large open ballroom overlooking the same inner courtyard. Another main section was proposed on the east side, which is symmetrical to the existing one.
building
Glazed tiles of the late 18th century are coated in blue and white, representing the mythological and gallant style; in the upper area three doors with cocking cloths made of crimson velvet with coats of arms, tile panels from the 19th century, which are decorated with heraldic coats of arms of the houses of Lafões, Cadaval and Marialva;
- Dining room: primitive terracotta floor; Tile plinth from the 17th century; portraits of family personalities and 1 representation by Isabel de Farnese;
- Salon: walls recessed fluted pilasters of the Doric order; the wall openings are lined with silk; a large vessel made of Italian marble, on a niche above; Portraits of D. Pedro II. And D. João V.
- Atrium: opening at the end of the inner courtyard, with the (restored) smooth plaster ceiling in smooth ovals; the upper decoration of the walls, with hanging garlands, blocks of polychrome tiles, in the style of the Estrela basilica; Terracotta floor;
- Oculus Hall: accessible through the central gate, square plan (originally rectangular) with 10 doors.
- Chapel: stone triumphal arch that divides the room in half; 4 doors made of gilded wood on the ground floor
- Ducal Hall : on the ceiling there are ornamental paintings of large festivals, flower garlands and putti gables above the communicating doors.
- Academia hall: wooden pavement with stucco ceiling and walls decorated with polychromatic paintings from the late 18th century.
- Chinese room: 5 shafts and walls made of plaster with paintings in neoclassical style depicting camafeus, female figures in fences, flower garlands and large festivals with birds and various objects.
- Venus Hall: 6 shafts with flowery painted motifs, plaster walls painted with delicate ornaments, ceiling with a large central oval and painting framed by a fence depicting [[Venus]] emerging from the water, supported by 2 pigs.
- Arena: square floor plan, located on the east side of the Oculus Hall, a door with arched masonry on the north facade.
supporting documents
- ↑ Sítio da Câmara Municipal de Lisboa: equipamento . In: www.cm-lisboa.pt . Retrieved December 13, 2019.
- ^ Palácio dos Duques de Lafões, também denominado Palácio do Grilo . In: patrimoniocultural.gov .
- ↑ POSTED TO PORTUGAL - News: Visit to Palácio do Grilo, residence of the Duques de Lafões - 24/05/2016 . In: portugal.postedto.com . Retrieved December 13, 2019.
- ↑ Mais Sobre: Palacio Do Grilo - Correio da Manhã ( pt ) In: www.cmjornal.pt . Retrieved December 13, 2019.
- ↑ Jll in the palacio do grilo lafões done change ( en ) In: Issuu . Retrieved December 13, 2019.
- ↑ Monumentos ( en ) In: www.monumentos.gov.pt . Retrieved December 20, 2019.
- ↑ Monumentos ( en ) In: www.monumentos.gov.pt . Retrieved December 20, 2019.
- ↑ Palácio dos Duques de Lafões / Palácio do Grilo ( pt ) In: lifecooler.com . Retrieved December 13, 2019.
- ↑ Monumentos ( en ) In: www.monumentos.gov.pt . Retrieved December 20, 2019.









