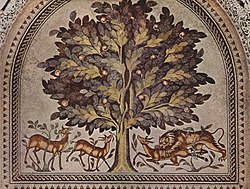Palace of the Hisham
| Palace of Hisham Ḫirbat al-Mafǧar |
||
|---|---|---|
 Floor mosaic in the reception room of the bathhouse |
||
| Data | ||
| place | Jericho , West Bank | |
| Construction year | 724-43 | |
| Coordinates | 31 ° 52 '57 " N , 35 ° 27' 35" E | |
|
|
||
The palace of Hisham , Arabic قصر هشام, DMG Qaṣr Hišām , or Khirbat al-Mafdschar , Arabic خربة المفجر, DMG Ḫirbat al-Mafǧar , is an Umayyad palace complex five kilometers north of Jericho , which has only survived in ruins . It was probably completed under the reign of Caliph Hisham or his successor al-Walid II around 743. In addition to the palace building, there was also a separate reception hall, a spacious bathroom and a mosque on the site . Only a few years after its construction, the building was destroyed by an earthquake and abandoned.
Research history and reconstruction
The first archaeological excavations in Khirbat al-Mafjar were carried out in the 1930s by the Palestinian archaeologist Dimitri Baramki, who initially expected to find a Byzantine complex, but quickly recognized the importance of the building as one of the earliest known Islamic palace complexes and carefully documented his subsequent discoveries. From 1959, his British colleague Robert W. Hamilton presented a large number of fundamental art-historical studies on the palace of the Hisham.
The latest research into the complex by Donald Whitcomb and Hamdan Taha suggests that it was not just a palace complex, but an agricultural estate and a proto-settlement, whose importance for the region is only surpassed by Tell es-Sultan . Due to the increasingly recognized archaeological, art historical and tourist importance of Hisham Palace he was repeatedly extensively restored in recent years, particularly in the 1990s by a Palestinian-Italian team under the patronage of UNESCO and more recently as part of the Jericho Mafjar Projects of Palestinian Antiquities Authority and the Oriental Institute of the University of Chicago .
Description of the plant
The palace of the Hisham was designed as a winter residence and consisted of several individual buildings. The largest building was the originally two-story residential complex in the west, next to it there was a mosque and a bathhouse with an adjoining music room. To the east of the complex was the 40 × 135 meter large forecourt with a centrally located fountain covered by a pavilion. The palace had a richly stuccoed and originally colored facade, which is only partially preserved, and had its own water reservoir, which was connected to fresh water sources via an eight-kilometer aqueduct , which is still partially preserved today, and other ingenious irrigation systems.
The larger than average bathhouse in the north of the complex is architecturally derived from Roman models. It was heated by a hypocaust and had latrines . The lobby floor is covered with a very well preserved mosaic. The depiction, which has since become quite famous, shows a fruit-bearing tree - probably the tree of life - with three gazelles and an attacking lion. The massive columns of the complex are decorated with acanthus capitals, the roof, which is no longer preserved, was crossed by vaults and crowned by a dome. Human and animal figures in great abundance rounded off the decoration. Overall, the palace's mosaics, stucco designs and sculptures, which show clear Sassanid and Byzantine influences, are among the most valuable works of the time. The above-average size and design of the bathroom, as with the Qusair 'Amra , indicates that it was probably also used for audiences.
To the north of the complex there are ruins, the meaning of which has not yet been finally clarified and which were apparently still in use after the palace was destroyed. Originally it was assumed that it was a caravanserai , but use for agricultural purposes is now more likely.
literature
- Dimitri C. Baramki: Excavations at Khirbet el Mefjer , in: Quarterly of the Department of Archeology in Palestine 5, 1936, pp. 132-138. 6, 1937, pp. 157-168. 8, 1938, pp. 51-53. 10, 1942, 153-159.
- Dimitri C. Baramki: Guide to the Umayyad Palace at Khirbet el-Mafjar , Jerusalem 1947.
- Oleg Grabar : The Umayyad Palace at Khirbet el-Mafjar , in: Archeology 8, 1955, pp. 228-235.
- Robert W. Hamilton: Khirbat al-Mafjar. An Arabian Mansion in the Jordan Valley , Clarendon Press, Oxford 1959.
- Donald Whitcomb, Hamdan Taha: Khirbat al-Mafjar and Its Place in the Archaeological Heritage of Palestine , in: Journal of Eastern Mediterranean Archeology and Heritage Studies 1, 2013, pp. 54–65.
Web links
- Khirbat al-Mafjar in the archnet.org digital library
- Khirbat al-Mafjar in the Global Heritage Network
- Information about Khirbat al-Mafjar on the pages of the Metropolitan Museum of Art
- Information on Khirbat al-Mafjar on the Palestine Archaeological Databank and Information System of the University of La Sapienza
- Homepage of the Jericho Mafjar Project
Individual evidence
- ^ Doris Behrens-Abouseif: The Lion-Gazelle Mosaic at Khirbat al-Mafjar. (PDF; 1.3 MB) In: Muqarnas 14, 1997, pp. 11-18.
- ^ Robert Hillenbrand: La Dolce Vita in Early Islamic Syria. In: Ders .: Studies in Medieval Islamic Architecture. Vol I. The Pindar Press, London 2001, p. 72

