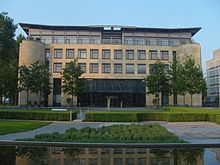Saxon State Medical Association (building)
The building of the Saxon State Medical Association was built by the architects Manfred Zumpe & Partner from 1995 to 1996 in Dresden's Albertstadt at Schützenhöhe 16-18 (formerly the Fabrice barracks ). The complex, consisting of simple and clearly designed individual parts, represents an "impressive representation".
description
The five-storey building was built as the seat of the Saxon State Medical Association on the site of the former Fabrice barracks. It is a building that opens to the north and is built on a U-shaped floor plan. The foyer is located on the ground floor and leads to a two-storey reception hall and a circular plenary hall. The building is clad with sandstone. In the south the facade front with the main entrance can be seen, flanked on both sides with towers. These towers are massive and have a convex curvature. A perforated facade rests above the gate-like main portal. Above it rises a glass stacked storey with monopitch roofs, the corners of which are "playfully" curved upwards. This results in a “monumental” front view, which only underlines the representative character of the building.
literature
- Gilbert Lupfer, Bernhard Sterra and Martin Wörner (eds.): Architecture guide Dresden . Dietrich Reimer Verlag, Berlin 1997, ISBN 3-496-01179-3 .
Individual evidence
- ↑ http://www.dresden-architektur.de/gebaeude/einzeln/75-landesaerztekammer-2.htm
- ↑ a b c Lupfer et al., No. 193 (Sächsische Landesärztekammer, Schützenhöhe 16-18)
Coordinates: 51 ° 4 '53 " N , 13 ° 45' 6.1" E
