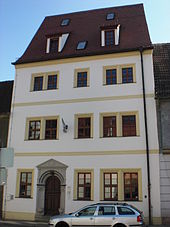City clerk's house (Delitzsch)
The former town clerk's house is a four-story Renaissance building in the old town of Delitzsch . It was built between 1568 and 1572 and until 1829 housed the city archive and the official residence of the respective town clerk .
Building history
After a fire in the 16th century that destroyed most of the houses in the old town, the city administration decided to build a fire-proof building to archive important documents. This included, among other things, judgments, documents and other files on possessions and privileges. The construction of the building can be dated to the year 1568 on the basis of documentary records. For financial reasons, however, the topping-out ceremony did not take place until August 8, 1572.
In the same year, the town clerk Balthasar Franz was the first to move into the newly constructed building. With the end of the term of office of Andreas Christian Grander, the last town clerk of Delitzsch, the building lost its function as an archive in 1829.
Today the building is privately owned and serves as a gallery and museum.
description
The house is located in one of the oldest streets in Delitzsch. At the time, well-off citizens of Delitzsch settled in Ritterstrasse, near the town hall. The streetscape is characterized by stately, sometimes richly decorated, town houses. The town clerk's house at number 11 already stands out from the outside due to the facade structure in the Renaissance style. The special portal design and the window frames typical of the time (today: window sockets) are particularly noticeable. The building with a floor area of only 100 m² appears more dominant due to the arrangement and size differences of the windows, which become smaller and smaller towards the top. The ground floor has the dimensions 1.58 × 0.92 m and in contrast to the second floor 1.17 × 0.79 m. The steep pitched roof makes the building look higher than it actually is. Typical of the construction at that time is that the roof is just as high as the house is wide. Thus, the footprint on one side of the roof is just as large as the floor plan of the original house.
The portal has seating niches on both sides of the entrance. In addition to the town clerk's house, these can only be found at two other houses in Delitzsch - at the old mayor's house in Breiten Strasse and at the “presumably” old clerk's room in Kreuzgasse. The front arch of the portal is relatively richly structured and bears the Delitzsch city coat of arms in its center with the lined lions in the middle. The pilasters, the small pillars next to the arch, carry a classic eaves that was built from ... sandstone. It was brought from Torgau to Delitzsch. In the left gusset of the ledge you can find the year 1572 and on the right side a (brand) symbol of the stonemason.
Inside, especially in the foyer, the historical room layout is clearly visible. The cross vault typical of the Renaissance with the supporting columns is designed with a special feature - the front area at the entrance ... was built higher and with the window arches and wall niches, gives a sublime impression to present the importance of the city of Delitzsch.
Web links
Individual evidence
- ↑ Manfred Wilde: The house book of the city of Delitzsch: The old town . Degener-Verlag, 1994, ISBN 978-3-7686-4135-7 , pp. 15; 278 .
Coordinates: 51 ° 31 '17.3 " N , 12 ° 19' 58.4" E
