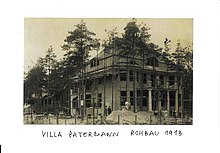Villa Patermann
The Villa Patermann is the former home of the Teltower organic malt manufacturer Georg Patermann. It was built in 1912/1913 as one of the most sophisticated country houses in the early Kleinmachnow colony near Berlin . The house survived two world wars and the time in the exclusion zone on the GDR side of the Berlin Wall almost undamaged .
architecture
The Berlin architect Joseph Emster designed the building on Erlenweg No. 33 - not far from the Berlin city limits - on the so-called Buschgraben. The two-storey country house with a mansard hipped roof was built on a corner plot of around 1700 m² on which a coach house was also built. The loggia-like veranda with Doric columns is an eye-catcher .
The design and layout of the interior corresponded to the requirements of a villa at the time: the ground floor contained the kitchen, dining room, master's room and salon, while the upper floor - starting from a large open gallery overlooking the ground floor - contained bedrooms and guest rooms. Overall, the house offered a living space of around 400 m², divided into 10 to 12 rooms. In addition to the usual utility rooms, there was an apartment for servants in the basement. Parts of the top floor were also developed for domestic staff.
history
In the course of the construction work for the Teltow Canal and the Kleinmachnow lock in 1906, the foundation stone for the Kleinmachnow villa colony was laid in Gutsdorf Kleinmachnow, which had only a few hundred residents to date. The district of Teltow had decreed that new houses were to be built exclusively in the country house style. At that time only entrepreneurs could afford that. They commissioned renowned architects from Berlin to design houses, which gave the first settlement in the context of this project the name "gold dust district". One of the most impressive buildings in this district was the Villa Patermanns, who moved into the house after it was completed in 1912. Twelve years later, Georg Patermann, now the father of four children, forced economic reasons as a result of the First World War and the death of his wife to sell the villa.
Little is known about the use of the house until the post-war period of World War II. In the mid-1950s it was placed under state administration on the basis of the "Ordinance on the Administration and Protection of Foreign Property in the GDR" and finally declared public property in 1986. According to former residents, during this time it was converted into an apartment building with six residential units, in which up to 17 people lived due to the lack of living space.
Current usage
After the fall of the Wall, the house was auctioned off by the trust and owner and occupant changed several times. The villa was carefully renovated in 2005 by the current owners, taking into account the original building plans and the requirements of the monument protection. Since then, it has been used for private residential purposes.
literature
- Nicola Bröcker and Celina Kress: settle in the southwest. Kleinmachnow near Berlin. Lukas Verlag, Berlin 2004, ISBN 3-936872-30-9 .
- Bernhard Thieme: Kleinmachnow. Märkische Landscapes. Bebra Verlag, Berlin, ISBN 3-930863-55-3 .
Web links
- Entry in the monument database of the State of Brandenburg
- PNN article by Kirsten Graulich on the 2013 Open Gardens Day
- local.report article by Cornelia Schimpf on the occasion of the 100th anniversary
Coordinates: 52 ° 24 ′ 35.1 ″ N , 13 ° 14 ′ 50.7 ″ E


