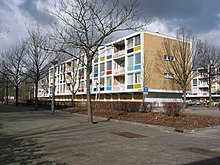Warnersblokken
The Warnersblokken ( German Warner blocks ), four built in 1957, apartment buildings in the district Prinses Irenebuurt in Amsterdam district Zuid . The four-storey residential buildings named after their architect A. Warners (1914–1981) were built as part of the Zuider Amstelkanaal I urban expansion plan . They are considered to be groundbreaking in the development of post-war Dutch architecture . In 2007 the building ensemble was included in the top 100 Dutch monuments 1940–1958 , and since 2010 it has been a Rijksmonument .
The four identically constructed blocks of houses were manufactured in a system construction. The four upper floors, where the apartments are located, each resting on a foundation whose columns made of reinforced concrete style of Le Corbusier developed Pilotis are visible. Storage facilities and garages are located behind the facade of the ground floor, which is otherwise made of yellow bricks . The design of the upper floors with colored panels based on a scheme by the artist Joseph Ongenae is also reminiscent of Corbusier's work.
Web links
Coordinates: 52 ° 20 '31.2 " N , 4 ° 52' 2.8" E
