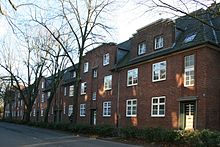Housing group Weberstrasse 6–20, Körnerstrasse 21–35 and Schillerstrasse 54–74 in Neuss
The residential building group Weberstrasse 6–20, Körnerstrasse 21–35 and Schillerstrasse 54–74 in Neuss is a listed ensemble of a total of 27 residential buildings in the Dreikönigenviertel of Neuss . They form three sides of a closed square . The houses on the southern side of the square are privately owned and some are much younger.
The buildings were built between 1925 and 1930 by the Neuss workers' housing association. Today you are in the administration of the non-profit housing association Neuss . They were renovated in 1985. Since April 29, 1985 the houses have been entered in Part A of the list of monuments of the city of Neuss according to the Monument Protection Act North Rhine-Westphalia (DSchG NRW) (Körnerstraße: 3/002 (1/346), Schillerstraße: 3/002 (1/517 ), Weberstrasse: 3/002 (1/572)).
The buildings have brick facades with decorative associations and some plastering. The buildings are usually two-story. The false ceilings are wooden floors. The houses have gable roofs. The attic apartments have windows in dormer windows . There is a regular change between two building types.
- Type 1: central entrance axis, corridor window with comprehensive framing and concluding cornice with pointed arch in brick, intermediate window surfaces with decorative bandage, central axis reaching into the roof gable flanked by 2 windows, gable three times stepped flat.
- Type 2: Entrance axis with that of the neighboring house arranged in pairs with continuous cornice, corridor window with decorative bandages, summarizing framing and cornice end at the height of the eaves, above the lower, twice stepped gable flanked by 2 dormers; on the Körnerstraße different design of the entrance axes with plastering and straight end just above the eaves.
The corner building Schillerstraße / Weberstraße is three-storey in 3: 4 axes, mansard roof , corner axis set back; on Weberstrasse it has a large dormer window with three windows and triangular gables. The corner building at Schillerstraße / Körnerstraße also has a recessed corner axis, with a shop fitting on the ground floor.
The doors are in their original condition. During the modernization in 1985, new plastic windows were used while restoring the original muntin division. Balconies were built on the inside of the square. In some cases, apartments were combined.
The inner courtyard is a green area with lawn, trees and kitchen gardens. There is an underground car park in the middle.
Web links
Coordinates: 51 ° 11 ′ 16.5 ″ N , 6 ° 41 ′ 39.5 ″ E


