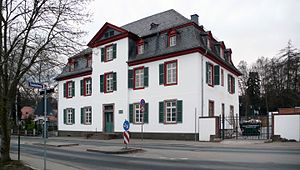Fasanerie Hunting Lodge (Wiesbaden)
| Fasanerie hunting lodge | ||
|---|---|---|
|
main building |
||
| Creation time : | 1744-1749 | |
| Castle type : | Hunting lodge | |
| Conservation status: | restored | |
| Place: | Wiesbaden-Klarenthal | |
| Geographical location | 50 ° 6 '9 " N , 8 ° 11' 33" E | |
| Height: | 212 m above sea level NN | |
|
|
||
The Jagdschloss Fasanerie is a baroque castle near Wiesbaden , which Prince Karl von Nassau-Usingen had built from 1744 to 1749 as a hunting seat at the then pheasant farm.
Geographical location
The hunting lodge is on the edge of the Rhein-Taunus nature park, northwest of the city of Wiesbaden, directly at the Fasanerie animal and plant park .
history
The plans for the hunting lodge were drawn up by the royal court architect Friedrich Joachim Stengel . Construction began in 1744 and was only finished five years later. The building served Prince Karl von Nassau-Usingen as a hunting seat. After Karl's death in 1775, his successor Karl Wilhelm moved his hunting grounds to the Platte . The small castle was then used as the head forester's apartment until the pheasantry's premises became the property of the city of Wiesbaden in 1912. In 2004 the Förderverein Fasanerie took over the listed castle on a long lease for 65 years from the city.
Restoration 2005–2009
The Förderverein Fasanerie had already started collecting money for the restoration of the castle in 2001. The expected costs were estimated at 2.8 million euros. In addition to a new building with a kitchen and sanitary facilities for a restaurant with beer garden, the conversion of the former riding stables into a youth farm was planned. The building permit was granted in 2005. In the following year, the fundraising campaign "My window for the pheasantry" was carried out because of a financing shortfall caused by additional costs. By the time the construction work was completed in 2009, the total costs had risen to around 4 million euros, 2.7 million was borne by the development association, the rest of the city of Wiesbaden.
The hunting lodge is now a listed building and serves as a restaurant as well as a venue for concerts, conferences and family celebrations.
architecture
The hunting lodge was built in the baroque style. The upper two floors are made of plastered half-timbering, covered with a hipped roof . On the first floor there is a ballroom with a sandstone fireplace and a stucco medallion on the ceiling.
literature
- Georg Dehio (arr. Folkhard Cremer): Handbook of German art monuments. Hessen Bd. 2, Darmstadt administrative district. Munich 2008, ISBN 978-3-422-03117-3 , pp. 831f.
Web links
Individual evidence
- ^ History of the Fasanerie , wiesbaden.de, accessed on June 25, 2013
- ^ Förderverein Fasanerie: Press archive 2001
- ↑ Förderverein Fasanerie: Wiesbadener Tagblatt / Idsteiner Zeitung of June 6, 2006: Window campaign for the Fasanerie PDF file 143 kB
- ^ Frankfurter Allgemeine : Hunting lodge renovation before completion , December 31, 2008, accessed on July 4, 2011
- ↑ Restaurant Jagdschloss Fasanerie



