List of cultural monuments in Forst an der Weinstrasse
In the list of cultural monuments in Forst an der Weinstrasse all cultural monuments of the Rhineland-Palatinate municipality of Forst an der Weinstrasse are listed. The basis is the list of monuments of the state of Rhineland-Palatinate (as of September 26, 2017).
Monument zones
| designation | location | Construction year | description | image |
|---|---|---|---|---|
| Monument zone town center | In the Kirchenstück, Wassergasse, Weinstrasse 24–118 and 29–119 Lage |
17th to 19th century | Expansion of the one-street village around 1850, rich, uniformly grown wine-growing village, wine-growing farms mostly of the incomplete three-sided farm type, farms from the 17th to 19th centuries |
 more pictures more pictures
|
Individual monuments
| designation | location | Construction year | description | image |
|---|---|---|---|---|
| Moßbacher Hof | Weinstrasse 23 location |
1854 | block-like, late classicistic plastered building with knee-high, marked 1854, four sandstone putti, mid-18th century; defining the townscape |
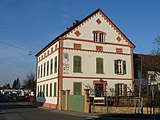 more pictures more pictures
|
| Courtyard | Weinstrasse 24 location |
early 19th century | Winery, early 19th century; Classicist hipped roof building, around 1810; Garden pavilion, 19th century |
 more pictures more pictures
|
| villa | Weinstrasse 29 location |
1880 | single-storey neo-baroque mansard hipped roof villa, 1880 |
 more pictures more pictures
|
| Council and school house | Weinstrasse 39 location |
around 1833 | former winery, around 1833, conversion to town hall (former residential building) and school (auxiliary building) 1893; stately classicist hipped roof building |
 more pictures more pictures
|
| Door run | Weinstrasse, at No. 40 location |
1606 | Gate run, marked 1606, door leaves 18th century |

|
| Courtyard | Weinstrasse 43 location |
first half of the 18th century | Winery, first half of the 18th century; Baroque mansard hipped roof building, marked 1729, courtyard gate marked 1726, farm building with half-hipped roofs, former servants' house with stables, marked 1830, connecting wing 1900, house garden with posts, 18th century |
 more pictures more pictures
|
| Courtyard | Weinstrasse 44 location |
second half of the 18th century | stately winery, second half of the 18th century; two-part house with half-hipped roof or one-storey with extended roof structure, courtyard gate marked 1784; Baroque inscription stone in the garden wall |
 more pictures more pictures
|
| Courtyard | Weinstrasse 50 location |
early 19th century | small winery, early 19th century; Neighboring baroque house with half-hipped roof, gate drive marked 1801, farm building with older remains, former stable marked 1725 |
 more pictures more pictures
|
| Courtyard | Weinstrasse 51 location |
1828 | Winery; Late classicist hipped roof building, arched gate and cellar exit marked 1828, former wine press house and remise 1879 |
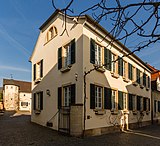 more pictures more pictures
|
| winery | Weinstrasse 53 and 56 location |
18th and 19th centuries | Winery, consisting of two courtyards, 18th and 19th centuries; No. 53 stately late baroque mansard roof building, marked 1770, single-storey late classicist extension; Courtyard gate marked 1806; Administrator's house, first half of the 19th century, remodeled in 1879, barn and stable in the 1820s; No. 56 Late Classicist building with hipped roof with knee stick, 1852, 19th century farm building; so-called "Oehlsches property", probably early 19th century, expansion in the second half of the 19th century; Arched gate, marked 1690; in the garden with gate, around 1800, classicist pavilion, mid-19th century |
 more pictures more pictures
|
| Lindenhof winery | Weinstrasse 54/55 location |
first half of the 19th century | Double estate, first half of the 19th century; Residential houses with late classicist plastered facades, No. 54 marked 1841, No. 55 1845/46, farm buildings, among others from 1899 and marked 1848 |
 more pictures more pictures
|
| Residential building | Weinstrasse 57 location |
1802 | sophisticated early classicist hipped roof building with gable projections, courtyard gates marked 1802 and 1803 |
 more pictures more pictures
|
| Courtyard | Weinstrasse 58 location |
first half of the 19th century | Winery, first half of the 19th century; one and a half-storey classicist house, 1839, farm building 1847, another house on a high basement, early 19th century |

|
| Courtyard | Weinstrasse 60–62 location |
from 1605 | small courtyard; Renaissance gate formerly marked 1605, half-timbered floor 18th century; Arched gate; House in the courtyard, probably from the 17th century, marked 1714, half-timbered upper floor probably at the same time |

|
| Architectural parts | Weinstrasse, at No. 63 location |
around 1596 | Wappenstein, marked 1596; Parts of the outer walls, sandstone walls of the courtyard entrance and groin vaulted high cellar of the same house; Cast iron courtyard gate, around 1880 |
 more pictures more pictures
|
| Community and school building | Weinstrasse 64/65 location |
1755 | No. 65 former parish and school house, half-hip roof building, 1755; at No. 64 parish guard house, single-storey tent roof construction, 1822 |
 more pictures more pictures
|
| winery | Weinstrasse 66/68 location |
from 1732 | Double estate; Plastered buildings above a high basement, No. 66 marked 1772, farm buildings, one marked 1732; 68 denotes 1807, some older (denoted 1766), knee-high and saddle roof late 19th century; Farmyard, storage building marked 1741, extension in the 19th century; in the garden garden shed, tea house with tent roof, remains of a pergola; Associated Wingert "Im Kirchenstück", in the closing wall Cyriakus relief, inscribed 1937, by Fritz Herrfurth |
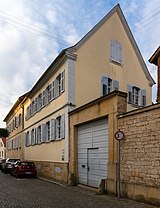 more pictures more pictures
|
| Courtyard | Weinstrasse 67 location |
around 1820 | Three-sided courtyard; Half-hipped roof building, around 1820, former baroque reservation, partly half-timbered, marked 1803, round arched gate marked 1711, cellar in the hillside, marked 1825, garden gate marked 1708; defining the townscape |
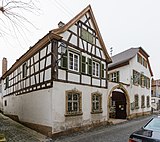 more pictures more pictures
|
| Catholic parish church of St. Margareta | Weinstrasse 69 location |
15th century | Baroque hall building, 1723 with parts of the late Gothic predecessor, 15th century, west tower, red sandstone block building, marked 1767; Baroque cemetery cross in the churchyard, marked 1730, Wiederkreuz marked 1727; two sandstone sculptures, around 1700 |
 more pictures more pictures
|
| Hall of honor for the fallen of the First World War | Weinstrasse, at No. 69 location |
1920s | at the forecourt of the parish church Ehrenhalle for the fallen of the First World War, 1920s, architects W. Schönwetter and O. Schaltbrand, expanded after 1945 |

|
| Stair tower and portal | Weinstrasse, at No. 70 location |
16th Century | Stair tower, 16th century, in the house from 1872; rich Renaissance portal, marked 1613 |
 more pictures more pictures
|
| Courtyard | Weinstrasse 71/72 location |
first half of the 18th century | late baroque winegrower's farm, first half of the 18th century; single-storey high basement building with extended mansard roof, marked 1736, wine press and stable wing, marked 1741, former outbuilding, in the core 18th century, heightening and expansion probably early 19th century; Former Wingert, man gate in the closing wall, marked 1741, gate system marked 1736 |
 more pictures more pictures
|
| Residential building | Weinstrasse 74 location |
1787 | Late Baroque high-cellar building with a gate, marked 1787, gate in the Wingert wall, marked 1773 |
 more pictures more pictures
|
| Winery | Weinstrasse 78 location |
first half of the 19th century | Winery, first half of the 19th century; single-storey hipped roof building over the high cellar, marked 1836, outbuilding, some with baroque spoilage |
 more pictures more pictures
|
| Courtyard | Weinstrasse 80 location |
1830s | Winzerhof, 1830s with older parts; single-storey, classicist high-cellar building, 19th century farm building and 1891 |
 more pictures more pictures
|
| Garden wall and boundary stone | Weinstrasse, between No. 80 and 85b location |
1758 | Quarry stone garden wall with baroque gate with Wamboldt coat of arms, marked 1758; Former border stone, coat of arms of the Hutter family, probably from the 16th or 17th century |
 more pictures more pictures
|
| Residential building | Weinstrasse 81 location |
second half of the 18th century | late baroque hipped roof building, second half of the 18th century |
 more pictures more pictures
|
| Residential building | Weinstrasse 82 location |
1819 | Classicist hipped roof building, 1819, architect Baukondukteur Marggraf |
 more pictures more pictures
|
| Court of the Barons Wambolt von Umstadt | Weinstrasse 83 and 84 location |
late 16th or early 17th century | former court of the Barons Wambolt von Umstadt ; No. 84 so-called Altes Schlössel, representative Renaissance building, late 16th or early 17th century, reconstruction, including a crooked mansard roof, heightening of the stair tower in 1759; second residential building, late baroque mansard roof, probably from the late 18th century; Hoftor marked 1886, farm building marked 1844 and 1847 |
 more pictures more pictures
|
| Gate system | Weinstrasse, at No. 86 location |
1765 | Baroque gate, marked 1765 |

|
| Courtyard | Weinstrasse 87 location |
late 18th century | Winery, late 18th century; High basement building with gate drive, marked 1789 |
 more pictures more pictures
|
| Residential building | Weinstrasse 88/89 location |
Late 18th century | High basement building, end of the 18th century; in the courtyard remains of a previous building, 17th century, half-timbered upper floor 18th century |
 more pictures more pictures
|
| Residential building | Weinstrasse 90/92 location |
1811 | Small winemaker's house, marked 1811 |
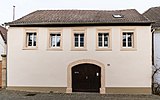
|
| Door jamb | Weinstrasse, at No. 93 location |
1595 | Former door post, coat of arms stone, probably from 1595 |
 more pictures more pictures
|
| Door run | Weinstrasse, at No. 104 location |
1800 | Gate run, marked 1800 |

|
| Residential building | Weinstrasse 107 location |
1708 | Half-timbered house on a solid base, marked 1708 |
 more pictures more pictures
|
| Residential building | Weinstrasse 109 location |
Late 18th century | single-storey house above barrel vaulted cellar, end of the 18th century |
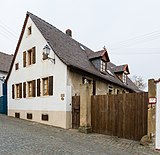 more pictures more pictures
|
| Residential building | Weinstrasse 114 location |
1805 | Hochkellerhaus, marked 1805 |
 more pictures more pictures
|
| graveyard | north of the village on the L 516 ; Hallway in the Langkammert location |
1814/15 | Cemetery laid out in 1814/15, old walling, two sandstone pillars, around 1830/40; baroque cemetery cross, around 1815; Tombs: PH Jordan († 1830), classicistic; JJ Spindler († 1884), neo-baroque by Gottfried Renn , Speyer; Wilhelm Spindler († 1927), neo-baroque; JA Steinmetz († 1869), late Classicist, around 1885 by Gottfried Renn, Speyer; Chr. Biebel († 1875); M. Schellhorn († 1826), late classicistic, by JC Korwan, Mannheim; Matth. Schellhorn († 1859), Gothicizing |
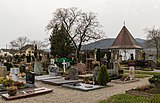 more pictures more pictures
|
literature
- Georg Peter Karn, Rolf Mertzenich: Bad Dürkheim district. City of Bad Dürkheim, municipality of Haßloch, municipalities of Deidesheim, Lambrecht, Wachenheim (= cultural monuments in Rhineland-Palatinate. Monument topography of the Federal Republic of Germany . Volume 13.1 ). Wernersche Verlagsgesellschaft, Worms 1995, ISBN 3-88462-119-X .
- General Directorate for Cultural Heritage Rhineland-Palatinate (Ed.): Informational directory of cultural monuments in the Bad Dürkheim district (PDF; 5.1 MB). Mainz 2017.
Web links
Commons : Cultural monuments in Forst an der Weinstrasse - Collection of images, videos and audio files