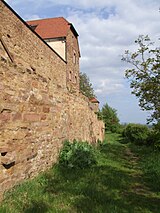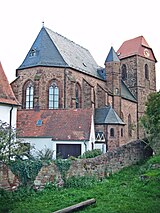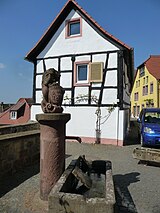List of cultural monuments in Neuleiningen
In the list of cultural monuments in Neuleiningen , all cultural monuments of the Rhineland-Palatinate local community Neuleiningen are listed. The basis is the list of monuments of the State of Rhineland-Palatinate (as of November 29, 2016).
Monument zones
| designation | location | Construction year | description | image |
|---|---|---|---|---|
| Monument zone castle ruins Neuleiningen | Kirchengasse 14 location |
1238 | between 1238 and 1241 by Count Friedrich III. Erected by Leiningen , used as a widow's residence for the Leiningen family in the 16th century , destroyed by the French in 1690; Main castle in the northwest corner on the highest point; not quite square complex with round towers at the corners, type of the four-tower fort; in the towers originally small rectangular and pointed arch openings with set walls, in the circular wall regular sequence of loopholes; of the expanded outer bailey to the east, which probably also included the castle chapel and today's parish church, the circular wall following the steep slope to the north with slotted windows |
 more pictures more pictures
|
| Monument zone town center | At the gardens, Kirchengasse, Kuhtrifftweg, Mittelgasse, Talstraße, Untergasse Lage |
the area of the medieval settlement enclosed by the city fortifications including the moat in the west and the steep slopes in the north, east and south, Kirchengasse and Untergasse 56 with castle ruins, parish church, former stately home, former winery, town houses; Buildings mainly from the 18th century with medieval parts |

|
Individual monuments
| designation | location | Construction year | description | image |
|---|---|---|---|---|
| City fortifications | 13th Century | Closed wall belt laid out in the 13th century after the castle was built and expanded in the 15th century; partially preserved battlements with loopholes, preserved the Obertor (Kirchengasse 2), the Diebsturm (An den Gärten 3) and the Kranichturm (Mittelgasse 56); one of the best preserved medieval fortifications in the Palatinate |
 more pictures more pictures
|
|
| Wayside cross | At the cross, at No. 1 location |
1737 | Road cross, late baroque, marked 1737 |

|
| portal | At the gardens, at No. 2 location |
1601 | Portal, inscribed 1601 | |
| portal | At the gardens, in front of No. 3 location |
1599 | Portal, marked 1 [5] 99 | |
| Theft | At the gardens, at No. 3 location |
Half-shell tower at the southeast end of the city fortifications |

|
|
| Spoilage | At the gardens, at number 14 location |
1713 | late baroque lintel, marked 1713 | |
| Fountain | Kirchengasse location |
19th century | Running fountain, 19th century | |
| War memorial | Kirchengasse location |
1964 | War memorial 1914/18 and 1939/45, St. Georg, 1964 by Otto Rumpf |

|
| Courtyard | Kirchengasse 1, Mittelgasse 37 location |
16th and 17th centuries | stately courtyard; Quarry stone building with half hip, the core probably from the 16th and 17th centuries, remodeling in the late 18th or early 19th century, portal with masked medallions marked 1581; defining the plaza | |
| Upper gate | Kirchengasse, at No. 2 location |
Round arch integrated into the city wall |

|
|
| Courtyard | Kirchengasse 4 location |
1786 | Courtyard area; the core of an older, late Baroque plastered building, marked 1786, cellar gate marked 1606, clay Madonna in the niche, quarry stone barn, cellar corridor dug into the slope; defining the townscape |

|
| Residential building | Kirchengasse 12 location |
late 18th century | single-storey building with hipped roof over high cellar, late 18th century; late baroque sandstone relief in the new building on the courtyard side; defining the streetscape | |
| Catholic parish church of St. Nicholas | Kirchengasse 15 location |
13th Century | Medieval quarry stone building around 1500, the core of the nave probably from the 13th century (former castle chapel), the west tower moved out of the axis with a crooked hip roof, late Gothic choir from the early 16th century; medieval furnishings; Outside baroque sandstone crucifix, marked 1711 |
 more pictures more pictures
|
| Residential building | Kirchengasse 19 location |
18th century | late baroque half-timbered house, partly solid, 18th century | |
| Guild sign | Mittelgasse, at No. 11a Lage |
first half of the 18th century | Guild sign, wrought iron, first half of the 18th century |

|
| Door run | Mittelgasse, at No. 15 location |
18th century | Gate drive, 18th century | |
| Cellar gate | Mittelgasse, at No. 16 location |
1605 | Renaissance cellar door, marked 1605, rectangular window and portal | |
| Residential building | Mittelgasse 17 location |
1567 | two-part three-storey half-timbered building, partly massive, marked 1567 in the core, alterations marked 1733 | |
| Residential building | Mittelgasse 19 location |
17th or 18th century | Baroque half-timbered building that characterizes the street, partly massive, Renaissance portal around 1600 |

|
| Market fountain | Mittelgasse, at No. 20 location |
1782 | Market fountain; Sandstone trough, lion sculpture marked 1782 (original in the town hall) |
 more pictures more pictures
|
| Residential building | Mittelgasse 22 location |
around 1600 | two-part baroque half-timbered building, partly massive, mainly around 1600; defining the plaza | |
| Residential building | Mittelgasse 23 location |
1717 | Baroque half-timbered building with a mezuzah , marked 1717 and in Hebrew [5] 477 with older parts; Retaining wall gate marked 1612 with Spolie | |
| Residential building | Mittelgasse 30 location |
15th or 16th century | three-story, gable-free plastered building facing Untergasse; Ground floor 15th or 16th century, first floor 16th century, second floor partly half-timbered, probably from the 19th century | |
| Residential building | Mittelgasse 32 location |
16th Century | three-storey house, ground floor probably from the 16th century, half-timbered floors 18th century | |
| Residential building | Mittelgasse, at No. 33 location |
first half of the 18th century | stately hipped roof building with half-timbered gable, first half of the 18th century | |
| Basement entrance | Mittelgasse, at No. 34 Lage |
1771 | Cellar entrance, house brand marked 1771 | |
| Residential building | Mittelgasse 36 location |
18th century | Baroque house, 18th century, half-timbered floor from the late 17th or early 18th century | |
| Residential building | Mittelgasse 38 location |
1565 | Half-hipped roof building, second half of the 19th century, with components from the 16th to 18th centuries: stair tower, cellar with 1565 marked gate, laterally marked 1 [7] 21, in the wall of the commercial building the former lintel marked 1598 | |
| portal | Mittelgasse, at No. 42 Lage |
1582 | Portal lintel marked 1582, cellar entrance marked 1726 | |
| Courtyard | Mittelgasse 56 location |
1834/35 | Winery; Dreiseithof, 1834/35; Classicist hipped roof construction, gardens | |
| Crane tower | Mittelgasse, at No. 56 location |
Half-shell tower of the city fortifications | ||
| Basement entrance | Obergasse, at No. 1 location |
1740 | Cellar entrance, marked 1740 | |
| Spoilage | Obergasse, at No. 4 location |
1705 | Ofenstein, inscribed 1705 | |
| Courtyard | Obergasse, at No. 11 location |
16th or 17th century | three-storey plastered facade facing Mittelgasse, probably from the 16th or 17th century, Obergasse facade overmolded in the 19th century; belonging to No. 10 quarry stone barn, partly half-timbered | |
| Count's bakery | Obergasse 14 location |
18th century | former count's bakery; Hakenhof, 18th century; Late baroque house, partly half-timbered, courtyard gate marked 1712 |

|
| Architectural parts | Obergasse, at No. 15 location |
1592 | rich renaissance portal, marked 1592, window framing made of similar spoils; late Gothic half-timbered elements | |
| graveyard | Sausenheimer Strasse location |
1730 | Cemetery laid out in 1730, expanded several times to the west, with a surrounding quarry stone wall; former corridor chapel, the so-called holy house , numerous gravestones from the 18th to 20th centuries |

|
| villa | Sausenheimer Strasse 6 location |
1901 | one to two-storey late historical brick villa, 1901 | |
| Spitzhäuschen | Untergasse 1 location |
1800 | partly half-timbered, single-storey part with a crooked hip roof, marked 1800; defining the townscape | |
| hospital | Untergasse 6 location |
17th and 18th centuries | former hospital; small courtyard; Half-timbered building, partly massive, 17th and 18th centuries, cellar gate marked 1629, half-timbered barn marked 1716 | |
| Residential building | Untergasse 10 location |
before 1689 | Half-hipped roof construction, partly half-timbered, in the core probably before 1689 | |
| Rinsing fountain | Untergasse, opposite No. 12 location |
1615 | Water basin, Spolie in the rear wall, marked 1615 |

|
| Quarry stone tower and architectural parts | Untergasse, at No. 13 Lage |
14th Century | Quarry stone tower, probably from the 14th century; at the house arched gate, 16th or 17th century; on the cross section of the Kellerpforte alley, marked 1595; in the lower part of the alley round arched gate (Spolie), probably from the end of the 16th century; side Gothic window; In the front of the Mittelgasse a baroque lintel fragment, marked 1728 | |
| Residential building | Untergasse 14 location |
1841 | One-storey solid building above the high cellar, marked 1841, some with ornamental framework probably from the 17th century | |
| portal | Untergasse, at No. 18 Lage |
1608 | Portal, Renaissance, inscribed 1608 | |
| portal | Untergasse, at No. 22 Lage |
early 17th century | Portal, early 17th century | |
| Courtyard | Untergasse 26 location |
18th century | Hakenhof, 18th century; representative late baroque hipped roof building, marked 1720 | |
| Winery | Untergasse 40/42 location |
1594 | former winery; No. 42 Renaissance building, 1594 (dated), renovation marked 1812, above medieval cellar, 14th century, with furnishings; Gate construction with half hip mansard roof; No. 40 former conductor's house, quarry stone building with half-hip roof, 1810 (dated); 18th century garden pavilion |

|
| Tithe barn | Untergasse 44 location |
18th century | former tithe barn; Half-hipped roof building, partly half-timbered, 18th century | |
| Courtyard | Untergasse 56 location |
18th century | Hakenhof, 18th century; Half-hipped roof building, partly half-timbered, plastered, marked 1745 and 1818 (probably remodeling), courtyard gate marked 1755; defining the streetscape | |
| Wayside cross | north of the village on the Goldberg location |
1912 | Road cross, base marked 1912, metal body |

|
| Wayside cross | northwest of the village on the Goldberg location |
1651 | Way cross, base marked 1846/1944 and 1651, crucifix marked 1846 |

|
| Wayside cross | south of the village on the L 520 location |
1731 | Way cross, base marked 1731, stone cast body renewed |

|
| Milestone | southwest of the village on the L 520 (Talstrasse) location |
around 1872 | Milestone No. 10, stump of a column, around 1872 |

|
literature
- Georg Peter Karn, Ulrike Weber (arrangement): Bad Dürkheim district. City of Grünstadt, Union communities Freinsheim, Grünstadt-Land and Hettenleidelheim (= cultural monuments in Rhineland-Palatinate. Monument topography Federal Republic of Germany . Volume 13.2 ). Wernersche Verlagsgesellschaft, Worms 2006, ISBN 3-88462-215-3 .
- General Directorate for Cultural Heritage Rhineland-Palatinate (Ed.): Informational directory of cultural monuments in the Bad Dürkheim district (PDF; 5.1 MB). Mainz 2016.
Web links
Commons : Kulturdenkmäler in Neuleiningen - Collection of pictures, videos and audio files