List of listed objects in Vienna / Inner City / A – D
The list of listed objects in Vienna / Inner City contains the 791 listed , immovable objects in Vienna's 1st district, Inner City .
Monuments
| photo | monument | Location | description | Metadata |
|---|---|---|---|---|
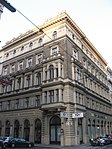
|
Rental house ObjektID : 29328 |
Akademiestraße 1a Location KG: Inner City |
The historicist corner house was built in 1881 according to plans by Ludwig Tischler . The building in the style of the Viennese neo-renaissance is an exposed brick building. |
ObjectID : 29328 Status : Notification Status of the BDA list: 2020-02-29 Name: Miethaus GstNr .: 1692/1 |

|
Residential and commercial building; Moulin Rouge ObjectID : 27627 |
Akademiestraße 2a Location KG: Inner City |
The historic brick building was built in 1884 according to plans by Ludwig Tischler . The adjoining pavilion, used as an establishment, was redesigned by Carl Witzmann in 1934 and housed the Moulin Rouge from 1952 to 2012 . |
ObjektID : 27627 Status : Notification Status of the BDA list: 2020-02-29 Name: Residential and commercial building; Moulin Rouge GstNr .: 1833/2; 1053/4; 1691/2 Akademiestraße 2a, Vienna |

|
Commercial Academy I of the Vienna Merchants' Union ObjectID : 50410 |
Akademiestraße 12 Location KG: Inner City |
The 1860–62 based on plans by Ferdinand Fellner the Elder. Ä. designed building was completed as the first public building in the ring road zone. When the three-storey building, designed in the form of Romantic Historicism, was added a fourth attic storey in 1909, the original roof crown was partially preserved. The portal is flanked by statues of Christopher Columbus (symbolizing seafaring) and Adam Smith (trade). |
ObjectID : 50410 Status : Notification Status of the BDA list: 2020-02-29 Name: Handelsakademie I der Wiener Kaufmannschaft GstNr .: 1249 Handelsakademie I |
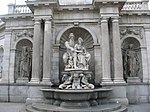
|
Albrechtsbrunnen, Danubiusbrunnen ObjectID: 20122 |
Albertinaplatz Location KG: Inner City |
The monumental fountain was built as a reconstruction of the Albrechtsrampe 1864–1869 according to plans by Moritz von Löhr , the fountain figures come from Johann Meixner and depict allegories of the Danube and Vindobona in the middle , followed by the large figures of the Save and Tisza and the smaller ones Allegories from Mur , Salzach , March , Raab , Enns and Traun . |
ObjectID: 20122 Status: Notification Status of the BDA list: 2020-02-29 Name: Albrechtsbrunnen, Danubiusbrunnen GstNr .: 1688/1; 10 Albrechtsbrunnen |
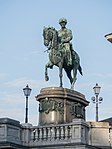
|
Archduke Albrecht monument on the Albrechts ramp ObjectID: 20125 |
Location KG: Inner City |
The equestrian statue of Archduke Albrecht von Österreich-Teschen was created by Caspar von Zumbusch and unveiled in 1899 (on the 90th anniversary of the Battle of Aspern ). The marble base is the work of the architect Karl König . |
ObjectID: 20125 Status: Notification Status of the BDA list: 2020-02-29 Name: Archduke Albrecht monument on the Albrechtsrampe GstNr .: 1688/1 Archduke Albrecht monument, Vienna |

|
Hannakenbrunnen ObjectID: 20928 |
Am Gestade location KG: Inner City |
The Hannakenbrunnen was created by Rudolf Schmidt in 1937 . Above the fountain basin there is a group of figures representing a scene from a legend. |
ObjectID: 20928 Status: § 2a Status of the BDA list: 2020-02-29 Name: Hannakenbrunnen GstNr .: 1624 Hannakenbrunnen |

|
Maria am Gestade , Redemptorist Church ObjectID : 50515 |
Am Gestade location KG: Inner City |
The important Catholic church was started around 1330 by Michael Knab , the characteristic openwork spire was built between 1419 and 1428. The Gothic church, which has been looked after by the Redemptorist Order since 1812 , was traditionally the church of the Danube boaters. The patron saint of Vienna, St. Clement Maria Hofbauer is buried here. |
ObjectID : 50515 Status: § 2a Status of the BDA list: 2020-02-29 Name: Maria am Gestade, Redemptorist Church GstNr .: 458 Maria am Gestade |

|
Bürgerhaus ObjektID: 22031 |
Am Gestade 1 location KG: Inner City |
The building, which originally dates from the 1st quarter of the 17th century, was given a new facade in 1823 and gutted in 1963; the facade was renovated in a historicizing manner. |
ObjectID: 22031 Status: Notification Status of the BDA list: 2020-02-29 Name: Bürgerhaus GstNr .: 435 Am Gestade 1, Vienna |

|
Bürgerhaus ObjektID : 22032 |
Am Gestade 3 location KG: Inner City |
The remarkable Renaissance town house from the 2nd half of the 16th century was partially changed in 1973. |
ObjectID : 22032 Status : Notification Status of the BDA list: 2020-02-29 Name: Bürgerhaus GstNr .: 447 Am Gestade 3 |

|
Bürgerhaus ObjektID : 22033 |
Am Gestade 5 location KG: Inner City |
The Renaissance town house from the 1st half of the 16th century was partially changed inside and outside during a complete renovation. |
ObjectID : 22033 Status : Notification Status of the BDA list: 2020-02-29 Name: Bürgerhaus GstNr .: 446 Am Gestade 5 |

|
Bürgerhaus, Polish cultural institute ObjectID : 22034 |
Am Gestade 7 location KG: Inner City |
The early modern town house was changed in the Baroque and 1803. On the facade there is a baroque stone statue of Maria Immaculata from the 1st quarter of the 18th century, at the rear in the inner courtyard remains of the Babenberg city wall have been preserved. |
ObjectID : 22034 Status : Notification Status of the BDA list: 2020-02-29 Name: Bürgerhaus, Polish cultural institute GstNr .: 444 Am Gestade 7, Vienna |

|
Marian column at the court ObjectID : 20940 |
Am Hof location KG: Inner City |
The Marian column in the middle of the square was built in 1645 by Emperor Ferdinand III. donated in thanks for saving Vienna from the threat to Sweden. Carlo Martino Carlone and Carlo Canevale created the column on a square base in 1667, at the corners of which you can see four putti fighting dragons, lions, snakes and basilisks. On the top of the column is the bronze figure of Maria Immaculata. |
ObjektID : 20940 Status : Notification Status of the BDA list: 2020-02-29 Name: Mariensäule am Hof GstNr .: 1598/1 Mariensäule am Hof |

|
Church at the court , To the nine choirs of angels, with the former profession house ObjectID : 66273 |
Am Hof 1 location KG: Inner City |
The Gothic hall church was built between 1386 and 1403 in place of a Romanesque court chapel. Carlo Antonio Carlone created the baroque facade with balcony in 1662, from which Pope Pius VI. Donated the Easter blessing in 1782. |
ObjectID : 66273 Status: § 2a Status of the BDA list: 2020-02-29 Name: Church Am Hof, To the nine choirs of angels, with former Profeßhaus GstNr .: 364; 367; 368; 371/1; 371/2; 371/3 Church at the court |

|
Former Länderbank, originally no . Escompte-Gesellschaft ObjektID : 50520 |
Am Hof 2 location KG: Inner City |
The building erected 1913–1915 for the Lower Austrian Escompte-Gesellschaft came into the possession of the Länderbank in 1938 and in 1991 that of Bank Austria. The plans come from Ernst Gotthilf and Alexander Neumann . The bank building was built in the neoclassical style and damaged in a fire in 2011. |
ObjectID : 50520 Status : Notification Status of the BDA list: 2020-02-29 Name: Former Länderbank, originally Lower Austria Escompte-Gesellschaft GstNr .: 372 Niederösterreichische Escompte-Gesellschaft Building |

|
To the cock's bite with equipment of the Ostermann shop and the tobacco shop ObjektID : 89493 |
Am Hof 5 location KG: Inner City |
The late classicist house was built by Ernest Koch in 1818–1820 instead of two previous buildings from the 17th century. |
ObjektID : 89493 Status : Notification Status of the BDA list: 2020-02-29 Name: Zum Hahnenbeiss with equipment of the Ostermann shop and the tobacco shop GstNr .: 315 Zum Hahnenbeiss, Vienna |

|
Märkleinsches Haus, Vienna Fire Brigade Museum ObjectID : 50508 |
Am Hof 7 KG location : Inner City |
The baroque building was built in 1727–1730 based on a design by Johann Lucas von Hildebrandt von Leopold Giessl for Christof von Märklein. On the facade there is a memorial plaque for Mayor Johann Andreas von Liebenberg , who lived in the previous building. In 1935 the house came into the possession of the Vienna fire brigade, who made adaptations. Today the Vienna Fire Brigade Museum is located in the building. |
ObjectID : 50508 Status: § 2a Status of the BDA list: 2020-02-29 Name: Märkleinsches Haus, Wiener Feuerwehrmuseum GstNr .: 318 Märkleinsches Haus |

|
So-called. Narrow House ObjectID : 40505 |
Am Hof 8 Location KG: Inner City |
The Renaissance bourgeois house dates from before 1566 and was built by the imperial herald Wilhelm von Pellenstraß. Before 1639 there was an increase. Particularly noteworthy are the ground floor and the three-story basement from the construction period. Here is the only example of a tower staircase preserved in Vienna. |
ObjectID : 40505 Status : Notification Status of the BDA list: 2020-02-29 Name: Sog. Schmales Haus GstNr .: 319 Schmales Haus, Vienna |

|
Central fire station, former lower chamber office building ObjectID : 68221 |
Am Hof 9-10 Location KG: Inner City |
The Vienna fire brigade , the oldest professional fire brigade in the world, was founded on the site of the current house in 1686 . The former lower chamber office building (responsible for extinguishing) was destroyed by bombs in 1944/45. In his place, Erich Franz Leischner built today's central fire station from 1953 to 1955. On its facade there is an angel figure from 1748 and a plaque from 1986, which commemorates the establishment of the fire brigade. A baroque cellar with remains of Roman buildings has been preserved under the building. |
ObjectID : 68221 Status: § 2a Status of the BDA list: 2020-02-29 Name: Zentralfeuerwache, former lower chamber office building GstNr .: 329/1; 329/2; 329/3 Central Fire Station Am Hof |

|
Former Civil armory , fire brigade headquarters ObjectID : 50507 |
Am Hof 9-10 Location KG: Inner City |
The building was erected in several stages in the 16th century as an armory in the Renaissance style. 1731–1732 Anton Ospel blinded the main baroque facade. The fire brigade headquarters has been based here since 1884. The group of figures of the statues of perseverance and strength carrying the globe and the Bellona fountain in the inner courtyard, which was destroyed in 1945 and copied in 1949/50, are by Lorenzo Mattielli . |
ObjectID : 50507 Status: § 2a Status of the BDA list: 2020-02-29 Name: Former. Bürgerliches Zeughaus, fire brigade headquarters GstNr .: 329/1 Bürgerliches Zeughaus, Vienna |

|
Urban house and urban cellar ObjectID : 30185 |
Am Hof 12 Location KG: Inner City |
The Urbanihaus was built 1630–1639 and received its facade from 1716–1718 from the circle of Johann Lucas von Hildebrandt . The urban cellar was designed in 1906 by Humbert Walcher von Molthein , incorporating the important late medieval cellar system, giving the impression of a medieval tavern. Fritz von Herzmanovsky-Orlando also designed the furnishings for the urban cellar . |
ObjectID : 30185 Status : Notification Status of the BDA list: 2020-02-29 Name: Urbanihaus and Urbanikeller GstNr .: 361 Urbanihaus, Vienna |

|
Residential and commercial building ObjectID : 22035 |
At the Hülben 1 location KG: Inner City |
The late historic residential and commercial building was built in 1909 by Carl Steinhofer in the neo-baroque style. |
ObjectID : 22035 Status: § 2a Status of the BDA list: 2020-02-29 Name: Residential and commercial building GstNr .: 1721/2 |

|
Residential and commercial building ObjectID : 22036 |
At the Hülben 4 location KG: Inner City |
The residential and commercial building was built in 1911 according to plans by August Fondi in the late Secessionist style. |
ObjectID : 22036 Status: § 2a Status of the BDA list: 2020-02-29 Name: Residential and commercial building GstNr .: 880 |

|
Residential and commercial building ObjectID: 333 |
At the Hülben 6 location KG: Inner City |
The residential and commercial building was built in 1860 by Ferdinand Fellner in an early historical style. |
ObjectID: 333 Status: Notification Status of the BDA list: 2020-02-29 Name: Residential and commercial building GstNr .: 877 |

|
Restoration and residential building, Annahof ObjektID : 27666 |
Annagasse 3, 3a Location KG: Inner City |
The former St. Annahof was built in 1894 according to plans by Ferdinand Fellner and Hermann Helmer . The late historical building with elements from Gothic and Renaissance was designed as a residential building and establishment for entertainment and nightspots. There is a memorial plaque on the building for the footballer Matthias Sindelar , who died here in 1939. |
ObjectID : 27666 Status : Notification Status of the BDA list: 2020-02-29 Name: Restoration and residential building, Annahof GstNr .: 1003/4 St. Annahof, Vienna |

|
Monastery church hl. Anna with Oblate Monastery ObjectID: 50330 |
Annagasse 3b Location KG: Inner City |
Instead of a late Gothic church, the early Baroque Jesuit church was built between 1629 and 1633 and was refurbished in the 18th century. Particularly noteworthy are the ceiling frescoes and the high altar painting by Daniel Gran . A statue of Anna herself is attributed to Veit Stoss . |
ObjectID: 50330 Status: § 2a Status of the BDA list: 2020-02-29 Name: Klosterkirche hl. Anna with Oblate Monastery GstNr .: 1004; 1003/2 St. Anne's Church, Vienna |

|
Former Kremsmünsterhof ObjectID : 27681 |
Annagasse 4 Location KG: Inner City |
The building dates from around 1600, its facade from 1660–1680. From 1675 to 1976 it was the city courtyard of Kremsmünster Abbey . |
ObjectID : 27681 Status : Notification Status of the BDA list: 2020-02-29 Name: Former Kremsmünstererhof GstNr .: 1040 Kremsmünsterhof, Vienna |

|
Former Kleinmariazeller Hof (later Hofkammerarchiv) ObjectID : 27689 |
Annagasse 5 KG location : Inner City |
The Kleinmariazellerhof was created in the 15th century from two buildings that came into the possession of the Klein-Mariazell monastery in 1482. In 1768 Daniel Christoph Dietrich redesigned the wing in Annagasse in the baroque classicist style. The architecture school of the Academy of Fine Arts was housed here from 1825 to 1871 and the Court of Auditors until 1982. |
ObjectID : 27689 Status : Notification Status of the BDA list: 2020-02-29 Name: Former Kleinmariazeller Hof (later Hofkammerarchiv) GstNr .: 1005/1 Kleinmariazeller Hof |

|
Herzogenburgerhof ObjectID : 27684 |
Annagasse 6 Location KG: Inner City |
The core of the four-storey building, which encompasses two courtyards, dates from 1600 or the beginning of the 17th century. The facade was given its current design in 1699–1702 by Christian Alexander Oedtl with a square base zone and above it a vertical structure through corner pilasters and window axes, the first upper floor accentuated by arched window roofs and three-dimensional protruding parapet fields. The coat of arms of the Herzogenburg Monastery is attached above the arched portal . |
ObjectID : 27684 Status: § 2a Status of the BDA list: 2020-02-29 Name: Herzogenburgerhof GstNr .: 1038 Herzogenburgerhof, Vienna |

|
Mailbergerhof ObjectID : 27693 |
Annagasse 7 Location KG: Inner City |
The three to four-storey building dates from the 16th century, the presented facade from the beginning of the 18th century. The facade is designed with densely set vertically interlaced window axes, the first floor is emphasized by banded window frames and strong plastic segmented arched gable roofing. Above the arched portal is the coat of arms of the Order of Malta and the Maltese cross - symbols of the owner since 1775 - on the door leaf . |
ObjectID : 27693 Status : Notification Status of the BDA list: 2020-02-29 Name: Mailbergerhof GstNr .: 1006 Mailbergerhof, Vienna |

|
Former Bürgerhaus, Täuber- or Deyberlhof ObjectID : 27686 |
Annagasse 8 Location KG: Inner City |
The five- to six-storey building was erected around 1730 by Leopold Giessl, presumably based on a design by Lucas von Hildebrandt , and then rebuilt several times (including in 1789 by Andreas Zach and 1935–1937 by Hans Petermair). The axes of the side elevation facade are mainly emphasized by vertical dividing elements; on the two main floors there are alternating segmented arched and triangular window roofs. The basket arch portal is framed by pilasters and closed off by a triangular gable between vases. |
ObjectID : 27686 Status : Notification Status of the BDA list: 2020-02-29 Name: Former Bürgerhaus, Täuber- or Deyberlhof GstNr .: 1037 |
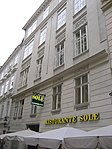
|
Soo. Nádasdy house or Batthyany house ObjectID : 27688 |
Annagasse 10 Location KG: Inner City |
The four to five-storey building, arranged around two courtyards, includes components from the Middle Ages, early modern times and the Baroque. In the second quarter of the 19th century it was adapted to a rental apartment building and received a new facade with a grooved base zone, pilaster strips and narrow ornamental relief fields, e.g. Some with masks. The rectangular portal leads into a late medieval or early modern passage. |
ObjectID : 27688 Status : Notification Status of the BDA list: 2020-02-29 Name: Sogen. Nádasdyian house or Batthyányian house GstNr .: 1034 |
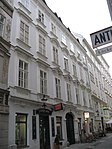
|
So-called. Milosch House ObjectID : 27692 |
Annagasse 12 Location KG: Inner City |
The four-storey house was built around 1700, while the facade design dates from the second quarter or the middle of the 18th century. Vertical structuring elements are the window axes and parapet plaster fields, while the horizontal structuring is made by strong, interlocked window canopies that extend into the cornices on the main floors. The center is emphasized by kink and segmental arch roofing on volutes. Miloš Obrenović lived here from 1842 to 1852 . |
ObjectID : 27692 Status : Notification Status of the BDA list: 2020-02-29 Name: Sog. Milosch House GstNr .: 1033 |

|
Zum Blauen Karpfen / formerly Zum Dampfschiff ObjektID : 27694 |
Annagasse 14 Location KG: Inner City |
The narrow four-storey building was mentioned in a document in 1438. In 1824 Karl Ehmann added one storey to it and provided it with a new facade. This is provided with reliefs by the sculptor Josef Klieber as well as facade painting, an amourette frieze above wall pillars and a house sign in the form of a relief (a blue carp) between pilaster-framed windows under a triangular gable. |
ObjectID : 27694 Status : Notification Status of the BDA list: 2020-02-29 Name: Zum Blauen Karpfen / formerly Zum Dampfschiff GstNr .: 1032 Zum Blaue Karpfen |

|
Hotel Römischer Kaiser, formerly to the blue ball ObjectID : 27695 |
Annagasse 16 Location KG: Inner City |
The building, which was built around 1700 and has been used as a hotel since 1907, has a facade with closely spaced window axes and rich plaster decoration in parapets and roofs; the center is occupied by a group made up of a portal, balcony and windows. |
ObjektID : 27695 Status : Notification Status of the BDA list: 2020-02-29 Name: Hotel Römischer Kaiser, formerly Zur Blaue Kugel GstNr .: 1031 Hotel Römischer Kaiser, Vienna |
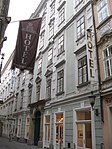
|
Bürgerhaus ObjektID : 27696 |
Annagasse 18 Location KG: Inner City |
The six-storey building was built around the middle or second half of the 17th century; the facade design dates from around 1720/30, but uses the facade from the time of construction. The side elevation facade shows vertical axis accentuation, continuous plastered fields, varied designed window canopies and plastered decor. The basket arch portal still has the original door leaf with fittings. |
ObjectID : 27696 Status : Notification Status of the BDA list: 2020-02-29 Name: Bürgerhaus GstNr .: 1030 Annagasse 18, Vienna |

|
House of Music , Erzherzog-Karl-Palais, Palais Ypsilanti ObjectID : 27740 |
Annagasse 20 Location KG: Inner City |
The five-storey corner complex (address: Seilerstätte 30) was built around 1707, incorporating components from the second half of the 16th and beginning of the 17th century. The baroque street facade created by Franz Anton Pilgram is rhythmically structured by groups of windows. The upper floors above the two-storey square base are bordered by local stones; the windows on the main floor are framed by plastering strips and fitted with buckled gables on consoles. Lattice balconies from 1872 are arranged towards the Seilerstätte as well as above the portal in Annagasse. |
ObjectID : 27740 Status : Notification Status of the BDA list: 2020-02-29 Name: House of Music, Erzherzog-Karl-Palais, Palais Ypsilanti GstNr .: 1027 Palais Erzherzog Carl |

|
Albertina with Augustinian Bastion and Museum , Augustinerturm ObjectID : 13757 |
Augustinerstraße 1 KG location : Inner city |
The Palais Archduke Albrecht, built 1745–47, was repeatedly redesigned and expanded, for example around 1801–04 according to plans by Louis Montoyer and 1822/23 by Joseph Kornhäusel . The mighty three-storey complex (five-storey towards Augustinerstraße) rises above the Albrechts ramp, a part of the city wall that was preserved after the city fortifications were razed in 1864-69. The facade of the palace, which has grown in several phases, combines elements of the late baroque, classicism, historicism and modernism. The building houses the Albertina art collection . The Augustinerturm is a remnant of the city fortifications from the early 13th century, which was probably removed to the foundations around 1600 during the expansion of the city fortifications. These were exposed in 2000 during construction work to a depth of 11 m and incorporated into the Albertina study hall building. |
ObjektID : 13757 Status : Notification Status of the BDA list: 2020-02-29 Name: Albertina with Augustinerbastei and museum, Augustinerturm GstNr .: 9; 1688/1; 1829/2; 1829/6; 1829/7; 1829/5 Palais Archduke Albrecht |
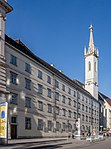
|
Augustinian monastery with Augustinian hall and refectory, Augustinian passage ObjectID : 13760 |
Augustinerstraße 3, 9 KG location : Inner city |
The Augustinian monastery was built after 1330 by including existing houses as monastery buildings; In the 17th and 18th centuries, the tracts and three courtyards were renewed and from 1796 onwards the extension of the Albertina was partly overlaid and partly integrated into it. |
ObjektID : 13760 Status : Notification Status of the BDA list: 2020-02-29 Name: Augustinian monastery with Augustinian hall and refectory, Augustinian passage GstNr .: 2/2; 7/2; 7/1; 8 Augustinian Church, Vienna |

|
Augustinian Church , former Hofpfarrkirche hl. Augustin ObjectID : 77182 |
Augustinerstraße 5, 7 KG location : Inner city |
The foundation stone for the Augustinian Church, the oldest surviving three-aisled church of mendicants in Vienna, was laid in 1333. The church was consecrated in 1349, although the choir was not yet completed. After various expansions (including the St. George's Chapel, mentioned in 1337 and built to the west of the choir), the church was redesigned and furnished in early Baroque forms from 1633 onwards. Around 1784/85 the church was regotized by the architect Johann Ferdinand Hetzendorf von Hohenberg ; for this purpose 18 side altars, which had been installed between 1630 and 1780, were removed. The church houses the classical tomb created by Antonio Canova for Archduchess Maria Christina and erected in 1805. - The tower of the church collapsed in 1848 after a fire in the court library, was restored according to a design by Paul Sprenger and provided with a neo-Gothic cast iron helmet (consecration 1852). |
ObjektID : 77182 Status : Notification Status of the BDA list: 2020-02-29 Name: Augustinerkirche, former Hofpfarrkirche hl. Augustin GstNr .: 2/1; 3; 4; 5; 6; 7/3; 7/4; 7/5; 7/6 Augustinian Church, Vienna |

|
So-called. Hungarian House, Harnischhaus ObjectID : 30440 |
Augustinerstraße 12 KG location : Inner city |
The aristocratic house was built in the middle of the 16th century on the site of a sovereign armory and at the beginning of the 18th century was given a simple, high-baroque facade with cordon cornices that follows the irregular window layout. The basket arch portal on volute consoles, flanked by Ionic pilasters with a broken segment arch, also dates from the time of the redesign. A strictly historical pawlatsche from 1870 has been preserved in the inner courtyard . |
ObjectID : 30440 Status : Notification Status of the BDA list: 2020-02-29 Name: Sog. Hungarian House, Harnischhaus GstNr .: 1174 Hungarian House, Vienna |
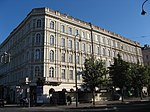
|
Rental house ObjektID : 28974 |
Babenbergerstrasse 1 KG location : Inner City |
In 1862, August Schwendenwein von Lanauberg and Johann Romano vonringen created the early historical building with an additive structure of the gable windows, layered arched arcades, pilasters on a wide, flat central projectile and beveled corner projections. The roof is bordered by a parapet balustrade. |
ObjectID : 28974 Status : Notification Status of the BDA list: 2020-02-29 Name: Miethaus GstNr .: 1189 |

|
Rental house ObjektID : 28976 |
Babenbergerstrasse 3 Location KG: Inner City |
The building and the adjoining house at Babenbergerstraße 1 form a single, free-standing building block on three sides. |
ObjectID : 28976 Status : Notification Status of the BDA list: 2020-02-29 Name: Miethaus GstNr .: 1191 |
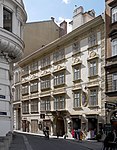
|
Tent Tailor House ObjectID : 30261 |
Bäckerstraße 2 KG location : Inner city |
The essentially late medieval four-storey town house was built in the second quarter of the 17th century and was given a baroque facade in 1706/07 with horizontal plaster bands and plaster decorations made of tendrils, garlands and oval cartouches. On the right on the first floor there is a figure of Maria Immaculata with putti in an oval niche . |
ObjectID : 30261 Status : Notification Status of the BDA list: 2020-02-29 Name: Zeltschneiderisches Haus GstNr .: 749 Zeltschneiderisches Haus |

|
Rental House ObjectID : 30273 |
Bäckerstraße 3 KG location : Inner city |
The core of the palais-like baroque town house dates from the second half of the 16th century and was largely changed in the first quarter of the 18th century and again in 1855. The grooved facade is designed with a flat central projectile, mixed-line window roofing and plastered fields that combine the floors. A convex lattice balcony protrudes above the central pilaster portal with vases. |
ObjectID : 30273 Status : Notification Status of the BDA list: 2020-02-29 Name: Miethaus GstNr .: 734 Bäckerstraße 3, Vienna |
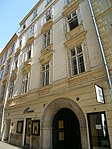
|
Rental house, formerly Dr. Scharschellisches House ObjectID : 30274 |
Bäckerstraße 5 KG location : Inner city |
The town house, which was built in 1566/86, was first extended in 1662/82 and received a new facade around 1726/30; In 1799 Johann Öscher added a fourth floor. Above the grooved base, the facade is designed with ornamented frame fields that combine the window axes vertically, window canopies (straight on the side axes, gable in the middle) and cordon cornices. The mighty chamfered stone arched portal with a plinth and battlement cornice dates back to the 16th century. The rear facade (Sonnenfelsgasse 6) shows a stone lion sculpture from the 16th century between the first and second floors. |
ObjectID : 30274 Status : Notification Status of the BDA list: 2020-02-29 Name: Rental house, formerly Dr. Scharschellisches Haus GstNr .: 733 Bäckerstraße 5, Vienna |

|
Residential and commercial building ObjectID : 89531 |
Bäckerstraße 6 KG location : Inner city |
The early historic rental house, built by Franz Schlierholz in 1846 , has a continuously grooved facade with parapet roofing with straight ornamental decoration, ornamented cordon cornices, a richly decorated cornice and ornamented parapet fields on the main floor. |
ObjectID : 89531 Status : Notification Status of the BDA list: 2020-02-29 Name: Residential and commercial building GstNr .: 752 Bäckerstraße 6, Vienna |

|
Bürgerhaus, House Stampa ObjectID : 30811 |
Bäckerstraße 7 KG location : Inner city |
The core of the Renaissance bourgeois house dates back to the first half or middle of the 13th century, was largely built between 1561–65 and underwent further changes in 1773. The facade shows double banding in the base, sill cornices, window axes drawn together vertically by frame parapet fields, straight roofs and a two-story tower structure on the left side. Inside is one of the few Renaissance arcade courtyards that have survived in Vienna. The four-story arcades are partially walled up or glazed; some of the corridors still have the original brick floor. |
ObjectID : 30811 Status : Notification Status of the BDA list: 2020-02-29 Name: Bürgerhaus, Haus Stampa GstNr .: 732 Bäckerstraße 7, Vienna |

|
Former Palais Seitern / Fünfkirchnersches Palais / Seitern'sches Haus ObjectID : 30812 |
Bäckerstraße 8 KG location : Inner city |
The building, which dates from the mid-16th century in the basement and ground floor, was largely redesigned as an aristocratic palace in 1722. The baroque facade has a double pilaster structure in the shallow central projection, rich cordon cornice structure, rich gable roofing on the bel étage and a grooved base with a double portal. |
ObjectID : 30812 Status : Notification Status of the BDA list: 2020-02-29 Name: Former Palais Seilern / Fünfkirchnersches Palais / Seitern'sches Haus GstNr .: 753 Palais Seitern |

|
Windhagsches Stiftungshaus ObjectID : 50316 |
Bäckerstraße 9 KG location : Inner city |
Of the Renaissance town house built in 1559, only the street facade up to the first floor remained after it was destroyed in the Second World War, and was included in the new building during the reconstruction. The facade shows profiled window frames as well as straight roofs and sills on the first floor. The Renaissance arched portal is in a rectangular frame with a coat of arms in the frieze and is combined with the window above with palmette-set volutes. |
ObjectID : 50316 Status: § 2a Status of the BDA list: 2020-02-29 Name: Windhagsches Stiftungshaus GstNr .: 731 Windhagsches Stiftungshaus |

|
Former Palais Nimptsch ObjectID : 22994 |
Bäckerstraße 10 KG location : Inner city |
The late Renaissance palace was built before 1639, was rebuilt in 1789 and increased in 1838, with the facade design of today. The facade is grooved throughout with additional window structuring and has triangular roofs on the upper floor. The rustikaportal comes from the original construction time (before 1639); Caryatids carry the latticed balcony above with the coat of arms of Count Nimptsch . |
ObjectID : 22994 Status : Notification Status of the BDA list: 2020-02-29 Name: Former Palais Nimptsch GstNr .: 756 Palais Nimptsch, Bäckerstraße, Vienna |

|
Total investment Old university with Jesuit church Object ID: 119587 |
Bäckerstraße 11, 13, 20, including location KG: Innere Stadt |
The building complex of the Old University was built from 1624 in the 17th and 18th centuries and housed the University of Vienna until it moved to the new university building on Ringstrasse in 1884. The New Aula has been the seat of the Academy of Sciences since 1857 .
The Jesuit Church was built between 1623 and 1631 by an unknown architect. From 1703 onwards, Andrea Pozzo redesigned the previously simple building by renewing the facade, adding the towers and also lavishly renovating the interior. |
ObjektID : 119587 Status: § 2a Status of the BDA list: 2020-02-29 Name: Entire facility Old University with Jesuit Church GstNr .: 728; 730; 779; 784/1; 784/2; 783; 785/1; 785/2; 782 Old University, Vienna |

|
House where the cow plays on the board ObjectID : 30814 |
Bäckerstraße 12 Location KG: Inner City |
The four-storey town house, one of the few residential buildings in Vienna with visible early Gothic buildings, was changed several times in the Middle Ages and afterwards. The facade is designed with parapet frame fields and straight window canopies; A two-axis flat bay window rests on stone consoles above the profiled stone arched portal on the side and the small Gothic pointed arch portal next to it. To the right show the remains of a wall painting from the first half of the 16th century, a glasses wearing cow with a wolf backgammon plays. In the driveway there are six early Gothic pointed and arched windows with red joint painting and a wall panel with original early Gothic plaster and red joint painting from the second half of the 13th century on the left. The east wall of the courtyard also dates from this period and is made of small square rubble stones and opus spicatum . |
ObjectID : 30814 Status : Notification Status of the BDA list: 2020-02-29 Name: House Where the cow plays on the board GstNr .: 757 Where the cow plays on the board |

|
Rental house, House of the Golden Lion ObjectID : 30530 |
Bäckerstraße 14 KG location : Inner city |
The core of the Renaissance town house dates from the 14th century and was largely rebuilt in the fourth quarter of the 16th century. The medieval residential tower was transformed into a staircase tower. The asymmetrical facade is characterized by a group of portal windows on the side and a wide bay window on the side. In a round arch niche on the first floor there is a stone sculpture Madonna and Child from the construction period. |
ObjectID : 30530 Status : Notification Status of the BDA list: 2020-02-29 Name: Rental house, Haus Zum Goldenen Löwen GstNr .: 760 Bäckerstraße 14, Vienna |

|
Rental house, ÖTK clubhouse ObjectID : 30532 |
Bäckerstraße 16 KG location : Inner city |
The core of the early baroque town house dates from the first half of the 13th century; it was expanded in 1525/35 and fundamentally rebuilt in 1563/66. After 1646 a courtyard tower was added; In 1712 two storeys were added and the facade redesigned. The facade is designed with grooved pilaster strips, frame fields and, on the first and second floors, multiple kinked and curved lavishly decorated roofs; the portal is made with rustic pilasters, interior framing and gable roofing. |
ObjectID : 30532 Status : Notification Status of the BDA list: 2020-02-29 Name: Miethaus, ÖTK-Klubhaus GstNr .: 761 Bäckerstraße 16, Vienna |

|
Rental house ObjektID : 50317 |
Bäckerstraße 18 KG location : Inner city |
The six-storey rental house with a secessionist facade structured by bay windows was built in 1904 according to plans by Georg Demski . |
ObjectID : 50317 Status: § 2a Status of the BDA list: 2020-02-29 Name: Miethaus GstNr .: 765 Bäckerstraße 18, Vienna |

|
Old auditorium / part of the old university ObjectID : 30533 |
Bäckerstraße 20 KG location : Inner city |
The old auditorium of the university was built from 1624. The four storeys structured simple facade (each storey varying window shapes, cordon, early baroque rectangular portal with blasted Giebelverdachung and side Volutendekor) corresponds in its design to the Jesuitenkolleg with which it through two Schwibbögen is connected. The building houses, among other things, the former theater hall, a wide two-story hall with deep segmented arched window niches. |
ObjectID : 30533 Status : Notification Status of the BDA list: 2020-02-29 Name: Alte Aula / part of the old university GstNr .: 779 Old Assembly Hall (Old University, Vienna) |

|
Former Allina Business School ObjectID : 76859 |
Ballgasse 2 Location KG: Inner City |
The late Secessionist corner house was built in 1911/12 by Hans Mayr and Theodor Mayer . The deep-seated windows connected vertically by concave curved parapets and the protruding cornice are striking. The multi-part portal is designed with pillars, multiple curved roofs, a glazed wooden gate, vegetal decoration in the sloping wall panels and two half-reliefs by the sculptor Wilhelm Bormann (wisdom on the left, Handel on the right). |
ObjectID : 76859 Status: § 2a Status of the BDA list: 2020-02-29 Name: Former Business School Allina GstNr .: 964 Business School Allina |
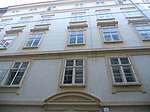
|
Rental house ObjektID : 30534 |
Ballgasse 4 Location KG: Inner City |
The Josephine house was built in 1785 by Josef Meissl . The smooth facade with a recessed central axis is structured by framed windows, cordon cornices and an attic storey. The original wooden door is still in the arched portal. In the inner courtyard, open, cylindrical staircases with spiral staircases lead to pawlatschen passages .
In the house lived Ludwig van Beethoven (1809), Franz Grillparzer (1823-26) and Ignaz Franz Castelli (1923). |
ObjectID : 30534 Status : Notification Status of the BDA list: 2020-02-29 Name: Miethaus GstNr .: 963 Ballgasse 4, Vienna |

|
Bürgerhaus, Zum new Blumenstock ObjektID : 76618 |
Ballgasse 6 Location KG: Inner City |
The building, erected after 1784, has a bent facade with shallow portal irons, a grooved base with segmented arch portal, several double axes and panel-framed windows. In the simple inner courtyard there are pawlatschen walks around the corner.
The seat of the Ludlamshöhle literary society was located in the restaurant on the ground floor . |
ObjectID : 76618 Status : Notification Status of the BDA list: 2020-02-29 Name: Bürgerhaus, Zum new Blumenstock GstNr .: 962 Ballgasse 6, Vienna |

|
Bürgerhaus, The bourgeois carpenter Herberg ObjektID : 77934 |
Ballgasse 8 Location KG: Inner City |
Built in 1772/73 by order of Maria Theresa as a hostel for unemployed journeymen, the building served as the carpenters' guild house until 1893. It has a Josephine facade with a concave kink; the original dormers have been preserved. Above the basket arch portal, the inscription "The bourgeois carpenter Herberg 1772" indicates the purpose of the house. |
ObjectID : 77934 Status : Notification Status of the BDA list: 2020-02-29 Name: Bürgerhaus, Der bürgerlichen Tischler Herberg GstNr .: 961 Ballgasse 8 |

|
Amalienburg ObjectID : 13758 |
Ballhausplatz 1 Location KG: Inner City |
The Mannerist style building, which is unique in Vienna, shows an asymmetrical facade in brown rustication with cornice structure and suspected main floors, a sundial from the 17th century on the attic floor and an aedicule attachment with clock from the 19th century. The facade to Ballhausplatz, designed in 1683, with partly irregular axis spacing, is aligned with the structure of Platz In der Burg, while the corner cuboid was built around 1600. The connecting wing to the Leopoldine wing is designed with a flying buttress and an ox eye . |
ObjectID : 13758 Status : Notification Status of the BDA list: 2020-02-29 Name: Amalienburg GstNr .: 1 Amalienburg |

|
Federal Chancellery and Austrian House, Court and State Archives ObjectID : 50446 |
Ballhausplatz 2 Location KG: Inner City |
The building, erected as a secret court and state chancellery , is of great historical and artistic importance. It was built by Johann Lucas von Hildebrandt in 1717–1721 , redesigned inside by Nikolaus von Pacassi in 1765–1767 and expanded by Ludwig Zettl in 1881/82 . It is a free-standing block in baroque and neo-baroque forms. Above a banded plinth and wedge-crowned windows there are additively lined up windows on the first floor. In the middle of the main facade there is a flat central projectile with giant Corinthian pilasters and an attic with ox-eye. The arched portal is framed by inclined pilasters and crowned with a convex balcony. The halls inside, especially the congress hall, are also kept in the classicist style of the 18th century. |
ObjectID : 50446 Status: § 2a Status of the BDA list: 2020-02-29 Name: Federal Chancellery and Austria. House, Court and State Archives GstNr .: 52; 53/1 Federal Chancellery (Austria) |

|
Former Batthyány Palace ObjectID : 30538 |
Bankgasse 2 Location KG: Inner City |
Identity addresses at Herrengasse 19 and Schenkenstrasse 2. The building in its current form dates from 1718, when Christian Alexander Oedtl combined, rebuilt and partially re-faced several buildings. It has a high, grooved base, above which there are additional rows of windows, alternating in triangular and segmented gable roofs. The arched portal has a remarkable lunette grille with a coat of arms, crown, eagle and mascarons , it is also crowned with putti and trophies and flanked by hermen pilasters. The parts in Herrengasse and Schenkenstraße are each listed separately. |
ObjectID : 30538 Status : Notification Status of the BDA list: 2020-02-29 Name: Former Palais Batthyány GstNr .: 97 Palais Batthyány, Bankgasse |

|
Former administration building of the Austro-Hungarian bank ObjectID : 50449 |
Bankgasse 3 Location KG: Inner City |
The strictly historicist corner house in old German forms was built by Friedrich von Schmidt in 1972-75 . Above the rusticated base, the grooved facade is designed in rows of windows that are differentiated on each floor. The portal is framed by Corinthian columns and wearing a mask with Ädikulaaufsatz occupied scrolls , is at a Hermes statue. The three-aisled vestibule with groin and barrel vaults rests on Corinthian columns. |
ObjectID : 50449 Status : Notification Status of the BDA list: 2020-02-29 Name: Former administration building of the Austro-Hungarian Bank GstNr .: 83 Bankgasse 3 |
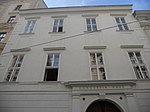
|
Concordia House, former Althansches Freihaus ObjectID : 50443 |
Bankgasse 8 Location KG: Inner City |
This narrow but deep building was built at the beginning of the 17th century, the early Baroque facade dates from the 1660s. The main façade shows stone blocks and a suspected portal with Tuscan pilasters and a round arched wooden gate. Suspicious windows rise above it and are connected by parapet fields. The entrance is vaulted with a groin and pilasters, behind the courtyard the door leads to an arched two-pillar staircase. The cellar is from the construction time. |
ObjektID : 50443 Status : Notification Status of the BDA list: 2020-02-29 Name: Concordia-Haus, formerly Althansches Freihaus GstNr .: 93 Concordia-Haus |
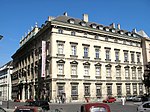
|
Liechtenstein City Palace, Liechtenstein Majorate House ObjectID : 30568 |
Bankgasse 9 Location KG: Inner City |
The high baroque palace was built in stages from 1691 to 1705 (completion of the portals) according to plans by Domenico Martinelli . The main facade of the monumental building block, which is free-standing on three sides, has a central projecting raised around the parapet with giant Corinthian pilasters. On the attic there are statues of Roman deities (Minerva, Apollo, Jupiter, Juno and probably Mercury and Flora). The three-axis main portal has round arches, which are framed by Ionic pilasters and diagonally presented Ionic double columns, as well as cranked entablature. A convex curved balcony is arranged above the central axis, the balustrade of which bears sculptures of Venus and volcano as well as putti as allegories of the seasons. A cartouche with the coat of arms of the House of Liechtenstein and a prince's hat worn by two sculptures is mounted in the middle axis of the piano nobile . To the Minoritenplatz there is a convex swinging side portal flanked by atlases and above it a convex balcony; above is also the Liechtenstein coat of arms with a prince's hat. |
ObjectID : 30568 Status : Notification Status of the BDA list: 2020-02-29 Name: Stadtpalais Liechtenstein, Liechtensteinsches Majoratshaus GstNr .: 89; 90 Palais Liechtenstein (Bankgasse) |
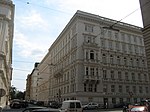
|
Rental house ObjektID : 50432 |
Bartensteingasse 9 KG location : Inner city |
The corner house was built between 1883 and 1884 according to plans by Ludwig Tischler for Charles Jung. It is designed in the style of the Viennese Neo-Renaissance . The facade is noticeable through a corner projectile with a bay window and a remarkable balcony. But the interior is more interesting. The Beletage was furnished by Adolf Loos around 1913 and has been the seat of the music collection of the Vienna City and State Library since 1991 . |
ObjectID : 50432 Status: § 2a Status of the BDA list: 2020-02-29 Name: Miethaus GstNr .: 1527/4 Bartensteingasse 9, Vienna |

|
Rental house ObjektID : 50426 |
Bartensteingasse 13 Location KG: Inner City |
The through-house was built by Johann Schieder 1880–1883 in the style of the Viennese Neo-Renaissance . It is located at Rathausstrasse 8. |
ObjectID : 50426 Status: § 2a Status of the BDA list: 2020-02-29 Name: Miethaus GstNr .: 1528/5 |

|
Rental House ObjectID : 89715 |
Bartensteingasse 14 Location KG: Inner City |
Ludwig Tischler built this house in 1881–1882. Like the other houses on the street, it is designed in the style of the Viennese Neo-Renaissance . The facade is structured by additive gable windows and has a wooden gate. |
ObjectID : 89715 Status: § 2a Status of the BDA list: 2020-02-29 Name: Miethaus GstNr .: 1530/2 |

|
Rental house ObjektID : 46740 |
Bartensteingasse 16 Location KG: Inner City |
The back of the arcade house at Rathausplatz 7–9 was built in 1877–1878 by Friedrich von Schmidt and Franz von Neumann . |
ObjectID : 46740 Status : Notification Status of the BDA list: 2020-02-29 Name: Miethaus GstNr .: 1530/3 |

|
Former Oppenheimersches Haus, To the carrier pigeon ObjectID : 20190 |
Farmer's market 1 location KG: Inner City |
The baroque town house with its façade bent several times was the home of Emperor Leopold I's court banker Samuel Oppenheimer . On the first floor above the former portal there is a relief of the Mariae Annunciation in an elaborately drilled frame. The mansard roof is designed with roof houses, the original chimneys are present. On the street corner is a shop designed in 1927 with arched marble arcades and drilled window frames. |
ObjectID : 20190 Status : Notification Status of the BDA list: 2020-02-29 Name: Former Oppenheimersches Haus, Zur Brieftaube GstNr .: 565 Oppenheimersches Haus, Vienna |

|
Administration / office building ObjectID : 29347 |
Farmer's Market 2 Location KG: Inner City |
The strictly historical administration building of the Assicurazioni Generali in the form of the New Vienna Renaissance was built in 1880 according to plans by Otto Thienemann . |
ObjectID : 29347 Status : Notification Status of the BDA list: 2020-02-29 Name: Administration / office building GstNr .: 601 Bauernmarkt 2 |

|
Residential and commercial building ObjectID : 89986 since 2012 |
Farmers' market 2a, KG location : Inner City |
In 1911/12, Wilhelm Schallinger built the late Secessionist residential and commercial building with a column-like structure. The two-storey business zone has been partially preserved in its original form. The deeply cut portal is designed with glass surfaces in a brass frame and has the original brass-covered wooden door with cut glasses. Side stone reliefs (putti with sheep and rams) are by Wilhelm Bormann . Note: Identity address Jasomirgottstrasse 6–8 |
ObjectID : 89986 Status : Notification Status of the BDA list: 2020-02-29 Name: Residential and commercial building GstNr .: 605/3 |

|
Fischhof, Imperial Cinema ObjectID : 8866 |
Farmer's Market 22 Location KG: Inner City |
The late historic corner house built in 1908 has a facade in neo-baroque style with an additional row of windows, plaster structure and panel decoration. The ground floor was changed in 1920 for the Imperial Cinema. |
ObjectID : 8866 Status : Notification Status of the BDA list: 2020-02-29 Name: Fischhof, Imperial-Kino GstNr .: 521/2 Bauernmarkt 22 |

|
Beethoven Monument ObjectID : 17474 |
Beethovenplatz Location KG: Inner City |
From Kaspar von Zumbusch . The original model of the monument is now set up in the foyer of the Vienna Konzerthaus diagonally opposite . The strictly historical monument consists of a stone pedestal by Eduard Hauser, the seated figure of Beethoven made of bronze and accompanying figures, also made of bronze , depicting Prometheus and Victoria bound , as well as nine putti as allegories for Beethoven's symphonies. |
ObjectID : 17474 Status: § 2a Status of the BDA list: 2020-02-29 Name: Beethoven monument GstNr .: 1312 Beethoven monument, Vienna |

|
Academic High School ObjectID : 10448 |
Beethovenplatz 1 Location KG: Inner City |
The Academic Gymnasium in Vienna was founded in 1553, making it the oldest grammar school in Vienna. The house on Beethovenplatz was built from 1863 to 1866 according to plans by Friedrich von Schmidt , who also designed the Vienna City Hall , in the typical neo-Gothic style. |
ObjectID : 10448 Status : Notification Status of the BDA list: 2020-02-29 Name: Akademisches Gymnasium GstNr .: 1307 Akademisches Gymnasium, Vienna |

|
Rental house ObjektID : 19152 |
Beethovenplatz 2 Location KG: Inner City |
The strictly historical exposed brick building in the style of the New Vienna Renaissance was built by Friedrich Schachner in 1868/69 . The attic floor shows grisaille painting . The pilaster portal with blown segment gable leads into a pawlatschenhof. |
ObjectID : 19152 Status : Notification Status of the BDA list: 2020-02-29 Name: Miethaus GstNr .: 1324 |

|
Palais Gutmann ObjectID : 18464 |
Beethovenplatz 3 Location KG: Inner City |
The strictly historical corner house (New Vienna Renaissance - additive aedicule window) was designed by Carl Tietz . Erected from 1869–71, the building was redesigned for the NSDAP by Franz Klimscha in 1941 (the Ionic pilaster portal was created in the process). 1956–61 further adaptations were made by Carl Kronfuß. In addition to a staircase with four-pillar stairs and yellow, gray-framed stucco-lustro wall cladding, the building houses a remarkable apartment on the first floor with paneling, coffered and stucco ceilings and a fireplace in the corner salon. |
ObjectID : 18464 Status : Notification Status of the BDA list: 2020-02-29 Name: Palais Gutmann GstNr .: 1322 Palais Gutmann |

|
Palais Epstein ObjectID : 50471 since 2012 |
Bellariastraße 2 KG location : Inner city |
The Palais Epstein is a Neo-Renaissance style on the Ringstrasse , built by Theophil Hansen in 1868–1871 . The building block is four storeys high, the upper storeys and a richly decorated attic storey rise above a rusticated base. The portal is flanked by four caryatids (designed by Vincenz Pilz ), which support the balcony on the first floor. Inside there are significant interior paintings by Carl Rahl , Eduard Bitterlich and Christian Griepenkerl . |
ObjectID : 50471 Status : Notification Status of the BDA list: 2020-02-29 Name: Palais Epstein GstNr .: 1549; 1551 Epstein Palace |

|
Residential and commercial building ObjectID : 25895 |
Bellariastraße 4 KG location : Inner city |
This first building by Otto Wagner in the Ringstrasse area was built in the strictly historical forms of the New Vienna Renaissance, and Hansen's influence in particular is still visible. Lateral aedicule windows with caryatid baths above oriels and coupled pilasters on the attic storey rise above a round arched portal with columns. |
ObjectID : 25895 Status : Notification Status of the BDA list: 2020-02-29 Name: Residential and commercial building GstNr .: 1550/1 Bellariastraße 4, Vienna |

|
Rental house ObjektID : 50470 |
Bellariastraße 8 KG location : Inner city |
The entire block with the exception of Bellariastraße 10 forms an ensemble that was built by Carl Schumann in 1870–1872 . The facades are uniformly built in the style of the New Vienna Renaissance, with raised central projections, shallow corner projections, additional aedicule windows and a rich pilastrated parapet with parapet. |
ObjectID : 50470 Status : Notification Status of the BDA list: 2020-02-29 Name: Miethaus GstNr .: 1555 |

|
Rental house ObjektID : 25975 |
Bellariastraße 10 KG location : Inner city |
This strictly historical house in the forms of the New Vienna Renaissance was built by Franz Fröhlich in 1870/71 . The facade contains additive aedicule windows , rusticated stone risalites and balconies over a round arch portal. |
ObjectID : 25975 Status : Notification Status of the BDA list: 2020-02-29 Name: Miethaus GstNr .: 1557 Bellariastraße 10 |

|
Rental house ObjektID : 90315 |
Bellariastraße 12 KG location : Inner city |
The entire block with the exception of Bellariastraße 10 forms an ensemble that was built by Carl Schumann in 1870–1872 . (see Bellariastraße 8 ) |
ObjectID : 90315 Status : Notification Status of the BDA list: 2020-02-29 Name: Miethaus GstNr .: 1559 |

|
Rental house with Café Prückel and business portal ObjektID : 50376 |
Biberstrasse 2 Location KG: Inner City |
The cafe Prückel (formerly Café Lurion ) is a ring roads - coffee house in Vienna . It is located on the corner of Stubenring and Dr.-Karl-Lueger-Platz in Vienna's 1st district, Innere Stadt, opposite the Museum of Applied Arts and the city park . The coffee house is particularly well known for its furnishings in the style of the 1950s by Oswald Haerdtl . |
ObjectID : 50376 Status : Notification Status of the BDA list: 2020-02-29 Name: Rental house with Café Prückel and business portal GstNr .: 790/2 Dr.-Karl-Lueger-Platz 6 |

|
Bürgerhaus ObjektID : 22037 |
Blutgasse 3 Location KG: Inner City |
The medieval three-part town house has a core from the 1st half of the 13th century and courtyards with pawlats from the 18th century. The baroque outer facade is bent several times. |
ObjectID : 22037 Status : Notification Status of the BDA list: 2020-02-29 Name: Bürgerhaus GstNr .: 842 Blutgasse 3 |

|
Bürgerhaus Zur green Raith-Tafel (part of the Fähnrichshof complex) ObjectID : 22038 |
Blutgasse 5 Location KG: Inner City |
This late classicist tenement house was built on an older core in 1819. A simple facade with cordon and sill cornices reveals itself to the outside. |
ObjektID : 22038 Status : Notification Status of the BDA list: 2020-02-29 Name: Bürgerhaus Zur green Raith-Tafel (part of the Fähnrichshof complex) GstNr .: 843 To the green Raith-Tafel |

|
Bürgerhaus (part of the Fähnrichshof) ObjectID : 22039 |
Blutgasse 7 Location KG: Inner City |
The house at Blutgasse 7 is an important example of a high medieval town house in Vienna from the first half of the 13th century. In 1559–63 the building stock was increased. It has a three-storey basement with barrel vaults . |
ObjectID : 22039 Status : Notification Status of the BDA list: 2020-02-29 Name: Bürgerhaus (part of the Fähnrichshof) GstNr .: 846 Großer Fähnrichshof |
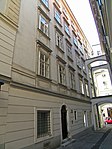
|
Bürgerhaus, Kleiner Fähnrichshof ObjectID : 22040 |
Blutgasse 9 Location KG: Inner City |
This Renaissance town house has a baroque facade design, its core dates from the 16th century. In the courtyard there are pawlats with a baroque monastery grille. |
ObjectID : 22040 Status : Notification Status of the BDA list: 2020-02-29 Name: Bürgerhaus, Kleiner Fähnrichshof GstNr .: 848 Kleiner Fähnrichshof, Blutgasse 9, Vienna |

|
Dreiheiligenhof ObjectID : 75754 |
Bognergasse 7 KG location : Inner City |
In 1901 the secessionist house was built with a central projection, accentuated pilasters and pilaster strips that vary in storeys, cordon cornices and parapet fields with secessionist decor. The wood-clad portal is set in a niche. |
ObjectID : 75754 Status : Notification Status of the BDA list: 2020-02-29 Name: Dreiheiligenhof GstNr .: 375 Bognergasse 7 |

|
Residential and commercial building, Zum Weißen Engel ObjektID : 30608 |
Bognergasse 9 KG location : Inner City |
This dwelling house is a significant example of the shapes of floral floral and geometric Art Nouveau. It was built by Oskar Laske and Viktor Fiala in 1901/02. The pharmacy for the white angel located in it has been traceable at this point since the 16th century. |
ObjectID : 30608 Status : Notification Status of the BDA list: 2020-02-29 Name: Residential and commercial building, Zum Weißen Engel GstNr .: 374 Pharmacy zum White Engel, Vienna |

|
Hermann Gmeiner Memorial ObjectID : 20937 |
Börseplatz location KG: Inner City |
The memorial in memory of Hermann Gmeiner , a bronze bust on a stone plinth with dedication panels on the side, was created by the sculptor Paul Peschke . |
ObjectID : 20937 Status: § 2a Status of the BDA list: 2020-02-29 Name: Hermann Gmeiner-Denkmal GstNr .: 1771/2 Hermann Gmeiner monument, Börseplatz |

|
Telegraph Central ObjectID : 22356 |
Börseplatz 1 location KG: Inner City |
The strictly historical building was built in 1870–73 for the Imperial and Royal Telegraph Central Station. In 1902–05 it was redesigned by Eugen Fassbender to create a block-like structure by adding heights to the side floors. The building is structured by a central projectile and corner projections on the rear facade, a staircase flanked by candelabra leads to the portal, in front of the main floor of the central projecting there is a three-axis balcony. The parapet balustrade bears an inscription field and on it a group of figures depicting an allegory of telegraphy enthroned on a globe. |
ObjectID : 22356 Status : Notification Status of the BDA list: 2020-02-29 Name: Telegraphenzentrale GstNr .: 201/3 Telegrafenzentrale, Vienna |
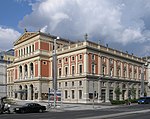
|
Musikverein ObjectID : 30580 |
Bösendorferstrasse 12 Location KG: Inner City |
In 1863, Emperor Franz Joseph donated the area opposite the Karlskirche to the society. The classical architect Theophil von Hansen was commissioned with the planning . There were to be two halls, a large one for orchestra and a smaller one for chamber music concerts . All stone carving was carried out by the Viennese company Anton Wasserburger ; According to their properties, but also their availability, sandstones from Breitenbrunn and St. Margarethen , hard limestone from Kaisersteinbruch on the Leithagebirge and Wöllersdorf were used. The house was opened on January 6, 1870 with a solemn concert. |
ObjectID : 30580 Status : Notification Status of the BDA list: 2020-02-29 Name: Musikverein GstNr .: 1291 Musikverein, Vienna |

|
Palais Lützow ObjectID : 30606 |
Bösendorferstrasse 13 Location KG: Inner City |
The monumental building from the late phase of strict historicism was built by Carl von Hasenauer in 1870–72 . In 1935 the foyer for the Italian Cultural Institute was redesigned by Gio Ponti . The U-shaped corner building shares a courtyard with the house at Kärntner Ring 14. |
ObjectID : 30606 Status : Notification Status of the BDA list: 2020-02-29 Name: Palais Lützow GstNr .: 1288 Palais Lützow, Vienna |

|
Mattoni-Hof ObjectID : 73356 |
Brandstätte 10 KG location : Inner City |
The late historical residential and commercial building with a sloping corner and facade decorations in shapes that partially anticipate Secessionism was built in 1885/86 according to plans by Gustav Korompay in place of the old music club building. Note: Identity address Tuchlauben 12 |
ObjectID : 73356 Status : Notification Status of the BDA list: 2020-02-29 Name: Mattoni-Hof GstNr .: 552/2 Mattoni-Hof, Vienna |
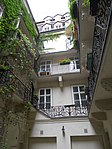
|
City palace, birthplace of Johann Nestroy ObjectID : 41157 |
Bräunerstraße 3 KG location : Inner city |
The rococo bourgeois house in which Johann Nepomuk Nestroy was born was built in 1761. A curved balcony with wrought iron railing rests on volute consoles above the basket arch portal with rocailles decoration. A gold-plated cartouche of the barons von Brentano (owner of the house from 1803-1853) is attached in the central axis. In the inner courtyard there are open walkways on masked consoles with artistic wrought iron railings on the main floor and a stone fountain with a mask. |
ObjectID : 41157 Status: § 2a Status of the BDA list: 2020-02-29 Name: Stadtpalais, birthplace of Johann Nestroys GstNr .: 1130 Bräunerstraße 3 |

|
Foundation House of Johann Georg Steiger ObjectID : 30611 |
Bräunerstraße 4–6 KG location : Inner City |
House no. 6 was built in 1845 by Josef Kastan in the style of early historicism; In 1876/77 the building was extended by No. 4 during the period of strict historicism. A balcony is arranged on the grooved base on double consoles above the arched portal. The upper floors are designed with additional window structuring with straight roofs and angled gables on the second floor. In 1899 the late historical business portal of the kk court shoemaker Rudolf Scheer was created with a black lacquered business sign with gold letters and a double-headed eagle. |
ObjectID : 30611 Status : Notification Status of the BDA list: 2020-02-29 Name: Foundation house of Johann Georg Steiger GstNr .: 1143; 1141 Foundation house of Johann Georg Steiger |

|
Palais Dietrichstein ObjectID : 50541 since 2014 |
Bräunerstraße 5 KG location : Inner city |
The house with its back to the Palais Dietrichstein goes back to a Renaissance building that was built before 1563. Between 1644 and 1664 an extension took place, around 1780 a new facade and in 1861 an increase with facade redesign by Ferdinand Fellner the Elder . The ground floor is grooved with a shoulder arch portal under a balcony with wrought iron lattice, the classical upper floors (1780) are additively structured with aedicule windows and vertical parapet fields, the windows of the last two floors (1861) are suspected. In the front wing there are two pillar halls from the time it was built. |
ObjectID : 50541 Status : Notification Status of the BDA list: 2020-02-29 Name: Palais Dietrichstein GstNr .: 1133 Bräunerstraße 5 |

|
Former Walterskirchensches Freihaus ObjectID : 40522 |
Bräunerstraße 7 KG location : Inner City |
The early baroque palace was built between 1664 and 1671. In the right axis of the wide early Baroque facade with a grooved base and vertical plastered fields on the upper floors is the high Baroque segment arch portal created in 1723, which is framed by inclined pillars and beams that swing downwards. In the field above the gate there is a coat of arms with five helmets; the entablature is crowned with vases and putti. |
ObjectID : 40522 Status : Notification Status of the BDA list: 2020-02-29 Name: Former Walterskirchensches Freihaus GstNr .: 1134 Palais Walterskirchen |

|
Hohenfeld'sches Freihaus ObjectID: 30678 |
Bräunerstraße 10 KG location : Inner city |
In 1792 two houses were redesigned to form a common building, largely rebuilt and two floors added. The facade is designed in panel style with shallow central and side projections and Josephine decor. In the base there are shop doors and windows with iron sheet shutters. The basket arch portal is decorated with fruit hangings in gussets and has the original wooden gate. |
ObjectID: 30678 Status: Notification Status of the BDA list: 2020-02-29 Name: Hohenfeld'sches Freihaus GstNr .: 1139 Bräunerstraße 10 |

|
Friessches apartment building ObjectID : 45449 |
Bräunerstraße 11 KG location : Inner city |
In 1782, Johann Ferdinand Hetzendorf von Hohenberg built the early classicist apartment building together with the neighboring building No. 11a as the back wing of the Palais Pallavicini . The long, bent facade is designed as a simple modification of the palace facade. |
ObjectID : 45449 Status : Notification Status of the BDA list: 2020-02-29 Name: Friessches Zinshaus GstNr .: 1163 Friessche Zinshaus |

|
Hercules Fountain ObjectID : 20128 |
Burggarten location KG: Inner City |
The late Baroque lead sculpture showing Hercules and the Nemean lion was created around 1770. It was originally located in Esterházypark and was placed in the middle of the pond in 1948. |
ObjectID : 20128 Status : Notification Status of the BDA list: 2020-02-29 Name: Herkulesbrunnen GstNr .: 12 Herkulesbrunnen, Vienna |

|
Kaiser Franz Joseph Memorial (Franz Joseph I.) ObjectID : 20130 |
Burggarten location KG: Inner City |
In 1904 Johannes Benk created a bronze statue for today's General Körner command building in the 14th district , in front of the Breitenseer barracks. Josef Tuch made a replica that originally stood in the Stadtpark of Wiener Neustadt , but has now been in the Burggarten since 1957. |
ObjectID : 20130 Status : Notification Status of the BDA list: 2020-02-29 Name: Kaiser Franz Joseph Monument (Franz Joseph I.) GstNr .: 12 Emperor Franz Joseph I monument (Burggarten) |
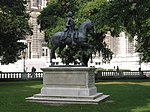
|
Kaiser Franz Monument (Franz Stephan von Lothringen, Franz I.) ObjectID: 20132 |
Burggarten location KG: Inner City |
The lead monument by Balthasar Ferdinand Moll was created in 1781, was originally in the Paradeisgartl and was erected in the castle garden in 1819 with a new stone plinth. It is the oldest equestrian monument in Vienna. |
ObjectID: 20132 Status: Notification Status of the BDA list: 2020-02-29 Name: Kaiser Franz-Denkmal (Franz Stephan von Lothringen, Franz I.) GstNr .: 12 Statue of Emperor Franz I., Burggarten, Vienna |

|
Mozart Monument ObjectID : 20137 |
Burggarten location KG: Inner City |
The monument made of Lasa marble by Viktor Tilgner has stood on Albertinaplatz since 1896 and was transferred to the Burggarten in 1953. |
ObjectID : 20137 Status : Notification Status of the BDA list: 2020-02-29 Name: Mozart Monument GstNr .: 12 Mozart monument, Vienna |

|
Burggarten, Kaisergarten ObjectID: 20117 |
Burggarten location KG: Inner City |
The castle garden was created on the site of the Paradeisgartl after the Augustinerschanze was demolished in 1809 as the emperor's private garden. 1817-19 the gardens were built according to the ideas of Emperor Franz I in a mixed geometric and landscape style; The monument to Franz I Stephan , originally in the Paradeisgartl, was erected here in 1819. In 1847–48 there was an extensive redesign in the landscape style. After the city fortifications were dismantled in 1863, the park was extended to the new Ringstrasse and Goethegasse and surrounded by the originally gilded, strictly historical enclosure. The construction of the New Hofburg brought a reduction in size. In 1902-06 the palm house was built in place of the greenhouses built in Biedermeier and in 1909 a terrace with stairs was built in front of it. In 1919 the facility was opened to the public. |
ObjectID: 20117 Status: Notification Status of the BDA list: 2020-02-29 Name: Burggarten, Kaisergarten GstNr .: 12 Burggarten, Vienna |

|
Outer Castle Gate ObjectID : 13761 |
Burgring location KG: Inner City |
The outer castle gate was built in 1821-24 in place of the castle gate that was blown up by French troops in 1809 and was retained even after the town fortifications were demolished. |
ObjectID : 13761 Status : Notification Status of the BDA list: 2020-02-29 Name: Outer Burgtor GstNr .: 21/4 Outer Burgtor |

|
Pope Cross ObjectID : 20138 |
Burgring location KG: Inner City |
The steel papal cross was designed by the architect Gustav Peichl and commemorates the visit of Pope John Paul II on September 10, 1983. |
ObjectID : 20138 Status : Notification Status of the BDA list: 2020-02-29 Name: Papstkreuz GstNr .: 1563/3 |

|
Rental House ObjectID : 28986 |
Burgring 1 location KG: Inner City |
This monumental, early historic corner house was built by Romano / Schwendenwein in 1862/63 . The facade is structured in a rectangular manner by pilasters ( panneau structure ). The window parapets are recessed and have plastic profiles and decorative elements. The entrance is vaulted by a ribbed vault, in the courtyard there are pawlats and a polygonal bay window. |
ObjectID : 28986 Status : Notification Status of the BDA list: 2020-02-29 Name: Miethaus GstNr .: 1190 Burgring 1, Vienna |

|
Former Cortisches Kaffeehaus, Volksgarten Restaurant and Volksgarten Pavilion ObjectID : 13762 |
Burgring 2 location KG: Inner City |
This building consists of two parts: the Volksgarten café and the discotheque of the same name. It was built by Oswald Haerdtl in 1947–1952 , with the remains of the previous building in the form of the so-called columned hall (a semicircular colonnade with ionic columns). This was built from 1820-1823 by Peter von Nobile in the style of late classicism together with other buildings in the area of the Volksgarten. |
ObjectID : 13762 Status : Notification Status of the BDA list: 2020-02-29 Name: Former Cortisches Kaffeehaus, Volksgarten restaurant and Volksgarten pavilion GstNr .: 30; 32/2; 32/4; 32/5 coffeehouse of Corti |

|
Rental house ObjektID : 28988 |
Canovagasse 3, 5 KG location : Inner city |
This strictly historical semi-detached house is an extension of the Wertheim Palace on Schwarzenbergplatz. It was built in 1871 by Emil von Förster in the form of the New Vienna Renaissance. It has a high, embossed base and a wide central projectile with balconies. |
ObjectID : 28988 Status : Notification Status of the BDA list: 2020-02-29 Name: Miethaus GstNr .: 1294; 1296 Canovagasse 3-5 |
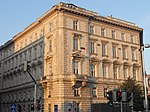
|
Residential building ObjectID : 93014 |
Canovagasse 7 Location KG: Inner City |
Ident Adresse Lothringer Straße 1. This corner house was built in 1869 by Romano / Schwendenwein, its facade is a continuation of the neo-renaissance facade of the Palais Ofenheim . |
ObjectID : 93014 Status : Notification Status of the BDA list: 2020-02-29 Name: Residential building GstNr .: 1297 Canovagasse 7 |

|
Residential and commercial building ObjectID : 76855 |
Concordiaplatz 3 Location KG: Inner City |
The acute-angled corner house was built in 1881 by Heinrich Claus and Joseph Gross. The sloping corner is striking , which is designed above the two-story arcades and the banded upper floor with giant Corinthian pilasters, gable windows, a niche with a statue and a balcony on rich consoles. The balustrade of the attic is decorated with eagles, the corner domes with obelisks. |
ObjectID : 76855 Status: § 2a Status of the BDA list: 2020-02-29 Name: Residential and commercial building GstNr .: 463/5 Concordiaplatz 3, Vienna |

|
Rental house ObjektID : 32652 |
Desider-Friedmann-Platz 2 Location KG: Inner City |
The early historic corner house was built in 1844 by Carl Högl . Above the grooved base with additional arched structure, the façade on the upper floors shows additional rows of windows with straight roofs and decorative reliefs in the parapets on the main floors, sill and cordon cornices. |
ObjectID : 32652 Status: § 2a Status of the BDA list: 2020-02-29 Name: Miethaus GstNr .: 520 Desider-Friedmann-Platz 2 |

|
Deutschmeister Memorial ObjectID : 20925 |
Deutschmeisterplatz Location KG: Inner City |
The multi-part memorial on a high stone base was erected for the 200th anniversary of the Hoch- und Deutschmeister No. 4 infantry regiment . The architectural design comes from August Weber , the bronze sculptures from Johannes Benk . The figure of a soldier waving a flag rises from the top of an obelisk; Bronze reliefs are reminiscent of “The baptism of fire at Zenta 1697” (front) and “ Count Soro near Kolin 1757” (back), groups of figures on the sides deal with “The loyal comrade 1814” and “The grenadier of Landshut 1809”. Other sculptures are an allegory of Vindobona and a bronze laurel wreath created by Willy Bormann in 1931 for the victims of the First World War. |
ObjectID : 20925 Status: § 2a Status of the BDA list: 2020-02-29 Name: Deutschmeister-Denkmal GstNr .: 1784 Deutschmeister-Denkmal |

|
Residential building, police station ObjektID : 50475 since 2014 |
Deutschmeisterplatz 3 Location KG: Inner City |
Identity address Maria-Theresien-Straße 28. The house was built in 1875 by Julius Dörfel . On the facade it is structured additively, it has a foyer with pilasters and a pawlatschenhof. |
ObjectID : 50475 Status : Notification Status of the BDA list: 2020-02-29 Name: Residential building, Police Commissioner GstNr .: 1467/2 Deutschmeisterplatz 3 |

|
Former Girls' School ObjectID : 76303 |
Doblhoffgasse 6 Location KG: Inner City |
The strictly historical school building was built in 1877 by Hörner & Dantine. The facade of the corner house is structured by giant Ionic pilasters, female statues are located above the two pilaster portals, and the keystones of the arched windows on the ground floor are designed as putti. |
ObjectID : 76303 Status: § 2a Status of the BDA list: 2020-02-29 Name: Former Girls school GstNr .: 1527/3 Doblhoffgasse 6 |

|
Residential and commercial building ObjectID : 22041 |
Domgasse 1 Location KG: Inner City |
The early historical residential and commercial building with a richly structured facade was built by August Engelbrecht in 1857/58 . |
ObjectID : 22041 Status: § 2a Status of the BDA list: 2020-02-29 Name: Residential and commercial building GstNr .: 826 Domgasse 1, Vienna |

|
Trienter Hof, Domherrenhof, Altes Chorherrenhaus, Studenhof ObjectID : 22042 |
Domgasse 4 Location KG: Inner City |
In 1753–55, Johann Enzenhofer built the monumental late baroque rental house with a bent facade and a flat central projection facing Domgasse. The portal axis is accentuated by parapet decoration; the basket arch portal in a rococo frame still has the original coffered wooden gate with original fittings. Georg Hellmesberger lived in the house . |
ObjectID : 22042 Status: § 2a Status of the BDA list: 2020-02-29 Name: Trienter Hof, Domherrenhof, Altes Chorherrenhaus, Studenhof GstNr .: 841 Trienter Hof, Vienna |
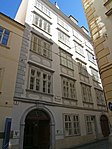
|
Mozarthaus, Figarohaus, Camesinahaus ObjectID : 22043 |
Domgasse 5 KG location : Inner City |
The baroque town house was built at the end of the 17th century and redesigned by Andrea Simone Carova in 1716. The facade is characterized by double axes that are vertically combined by plastering fields. On each side there was a basket arch portal with a keystone, which is now walled up (a new entrance was created through an enlarged window on the ground floor). In the house lived Wolfgang Amadeus Mozart (1784-87; the apartment has been preserved as one of Mozart's apartments in Vienna) and Johann Baptist Lampi . |
ObjectID : 22043 Status : Notification Status of the BDA list: 2020-02-29 Name: Mozarthaus, Figarohaus, Camesinahaus GstNr .: 828 Mozarthaus Vienna |

|
Kleiner Bischofshof, To Maria Pötsch, To the red rose, To the green wreath ObjectID : 22044 |
Domgasse 6 Location KG: Inner City |
The core of the town house dates from the 16th century and was rebuilt on a large scale by Matthias Gerl in 1760/61 . Further adaptations were made in 1860. The main zone of the facade is designed with giant pilasters in the risalit and simple window frames with straight and curved roofs. Above the central window of the piano nobile is a rich medallion cartouche with Turkish trophies on the side and an inscription cartouche with the year 1761. |
ObjectID : 22044 Status : Notification Status of the BDA list: 2020-02-29 Name: Kleiner Bischofshof, Zur Maria Pötsch, Zur Roten Rose, Zumgrün Kranz GstNr .: 840 Domgasse 6, Vienna |

|
Residential and commercial building ObjectID : 22045 |
Domgasse 8 Location KG: Inner City |
The residential and commercial building built by Julius Nell in 1913 is designed in neo-baroque and secessionist forms. The base zone is designed as a terrace with balustrade and arcade windows, the main zone with framing giant pilasters and bay windows is set back; Above a cornice is an attic floor with window balconies and a semi-plastic vase decoration on the side, as well as a gabled studio floor. A plaque commemorates Georg Franz Kolschitzky . |
ObjectID : 22045 Status : Notification Status of the BDA list: 2020-02-29 Name: Residential and commercial building GstNr .: 839 Domgasse 8, Vienna |

|
Dominican Bastion ObjectID : 93619 |
in front of Dominican Bastion 1–9, KG location : Inner City |
The bastion is a surviving remnant of the city wall, which was torn down in 1858. |
ObjectID : 93619 Status : Notification Status of the BDA list: 2020-02-29 Name: Dominikanerbastei GstNr .: 1744/6 |

|
Rental house ObjektID : 93638 since 2015 |
Dominican Bastion 5 Location KG: Inner City |
The house is part of an early historical complex of three houses with slightly varying facades at the corner of Dominikanerbastei / Predigergasse and was built in 1856 by Leopold Mayr . |
ObjectID : 93638 Status : Notification Status of the BDA list: 2020-02-29 Name: Miethaus GstNr .: 789 Dominikanerbastei 5, Vienna |
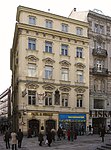
|
Former Palais Bartolotti-Partenfeld ObjectID : 30727 |
Dorotheergasse 2–4 KG location : Inner City |
This remarkable baroque city palace was built around 1720, probably by Johann Lucas von Hildebrandt . The facade is bent several times and oriented towards Dorotheergasse, while only four axes can be seen on the Graben. Above a grooved base with two basket arch portals framed by Hermen pilasters are the upper floors divided by a cordon cornice. The window roofs are arranged rhythmically and elaborately designed. On the first upper floor facing the grave, there is a stone sculpture of a Madonna and Child in a round niche. |
ObjectID : 30727 Status : Notification Status of the BDA list: 2020-02-29 Name: Former Palais Bartolotti-Partenfeld GstNr .: 1127/1; 1127/2 Palais Bartolotti-Partenfeld |
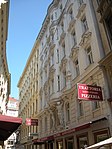
|
Graben-Hotel ObjektID : 27191 |
Dorotheergasse 3 Location KG: Inner City |
The facade of the late-historic, neo-baroque house (built in 1913, architect: Carl Stephann ) is dominated by two atlantic reliefs that support a curved central bay; a central risalit is flanked by vases on the second floor. A plaque commemorates the writers Peter Altenberg , Franz Kafka and Max Brod , who frequented here. |
ObjectID : 27191 Status : Notification Status of the BDA list: 2020-02-29 Name: Graben-Hotel GstNr .: 1125 Graben Hotel, Vienna |

|
Westermannhäuser ObjectID : 28350 |
Dorotheergasse 5 Location KG: Inner City |
Emil Hoppe , Otto Schönthal and Marcel Kammerer created the late Secessionist residential and commercial buildings Dorotheergasse 5 and 7 in 1912–15, whose facades combine modern structures with classicist decorative elements.
A far protruding cordon cornice separates the ribbon of windows on the first upper floor (with pillar-structured window groups and wall fields with stucco in plant decoration) from the upper zone with deep-seated windows structured by round bars between similarly structured, polygonal protruding bay windows , attic floor and overhanging palmette cornice . |
ObjectID : 28350 Status : Notification Status of the BDA list: 2020-02-29 Name: Westermannhäuser GstNr .: 1124/1 Westermannhäuser |

|
Residential and commercial building, Westermannhäuser ObjektID : 27542 |
Dorotheergasse 7 KG location : Inner City |
The slightly curved facade, adapted to the course of the street, is divided into two parts above the modified base zone: On the first to third floors, corrugated pilaster strips dominate between three-part windows structured by pillars, while two-story polygonal bay windows are arranged above the separating cordon cornice. At the top, the facade is closed by a protruding cornice. |
ObjectID : 27542 Status : Notification Status of the BDA list: 2020-02-29 Name: Residential and commercial building, Westermannhäuser GstNr .: 1122/1 Westermannhäuser |

|
Former Palais Starhemberg, Colloredo-Freihaus ObjectID : 30728 |
Dorotheergasse 9 KG location : Inner City |
The early baroque palace, built from 1640 onwards, was probably expanded by Matthias Steinl after 1702 and received a new facade. The facade was adapted in 1896 by Fritz Rumpelmayer. The layered Tuscan pilaster portal (wooden gate with lion masks from 1896) is arranged in the grooved base. The windows on the upper floors have straight roofs and are vertically connected by parapet plastered windows; on the central risalit there are giant Corinthian pilasters and the windows on the piano nobile there have alternating angled and arched gable roofs. |
ObjectID : 30728 Status : Notification Status of the BDA list: 2020-02-29 Name: Former Palais Starhemberg, Colloredo- Freihaus GstNr .: 1120 Palais Starhemberg on Dorotheergasse |

|
Palais Dietrichstein / Gräflich Worcellsches Haus ObjektID : 30737 |
Dorotheergasse 10 Location KG: Inner City |
The high baroque town house was built from 1698 on the site of the garden of the former Dietrichstein'schen Freihaus. From 1825 it belonged to Countess Marcelline von Worcell and, in the mid-19th century, to the court confectioner August Dehne . Since 1873 it has been the seat of the Ludwig Doblinger music publisher . The first floor is occupied by the shop cladding designed in 1904, which is divided by the basket arch portal with banded Ionic pillars placed across corners. The windows on the upper floor are connected vertically by parapet fields and have three-dimensional roofs; Above the window of the piano nobile in the central axis there is a relief of the Madonna framed by vases and cherub heads. In 1912 the upper floors were increased in matching forms. |
ObjectID : 30737 Status : Notification Status of the BDA list: 2020-02-29 Name: Palais Dietrichstein / Gräflich Worcellsches Haus GstNr .: 1132 Palais Dietrichstein (Dorotheergasse) |

|
Jewish Museum, former Palais Náko ObjectID : 30741 |
Dorotheergasse 11 KG location : Inner City |
In place of a medieval, ducal chancellery building, a noble free house was built in the second half of the 16th century and redesigned in a late classicist style from 1828-30. Accordingly, it presents itself with a late classicist facade with a gabled central projection, giant pilasters on the upper floors and suspicious windows on the first floor. Count Nákó's coat of arms is in the gable. The late historical portal (from 1895) is designed in neo-baroque form and is protected by a wrought iron canopy. The building has housed the Jewish Museum Vienna since 1987 and was redesigned by the architects Eichinger or Knechtl in 1995/96 . |
ObjectID : 30741 Status : Notification Status of the BDA list: 2020-02-29 Name: Jewish Museum, formerly Palais Náko GstNr .: 1118/1 Palais Eskeles |

|
Gatterburg'sches Freihaus / former Palais Dietrichstein ObjectID : 30746 |
Dorotheergasse 12 Location KG: Inner City |
The high baroque palace was built by Christian Alexander Oedtl from 1698 ; from 1781 it was the seat of the Masonic lodge " To true harmony " and from 1918–85 the Grand Lodge of Austria. |
ObjectID : 30746 Status : Notification Status of the BDA list: 2020-02-29 Name: Gatterburg'sches Freihaus / former. Palais Dietrichstein GstNr .: 1135 Palais Gatterburg, Vienna |

|
Evangelical Reformed town church HB with rectory ObjectID : 50543 |
Dorotheergasse 16 Location KG: Inner City |
This early classical sacred building was built by Gottlieb Nigelli in 1783/84 in place of the royal monastery farm . The neo-baroque tower facade with Tuscan pilasters and segmented gables above the portal axis was designed by Ignaz Sowinski in 1887. Inside, the church is encased and domed by corridors facing the street, it has lateral emporia and an apse to the east. The pulpit and the Lord's Supper are important examples of early classical furnishings. |
ObjectID : 50543 Status: § 2a Status of the BDA list: 2020-02-29 Name: Evangelical Reformed City Church HB with rectory GstNr .: 1164; 1165 Reformed City Church, Vienna |
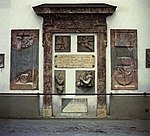
|
Soo. Kielmansegg wall with building sculpture, epitaphs and tombs ObjectID : 30749 |
Dorotheergasse 17 KG location : Inner City |
This wall is a collection of architectural fragments and gravestones from the Canons of St. Dorothea, which stood on the site of this building before 1898. |
ObjectID : 30749 Status : Notification Status of the BDA list: 2020-02-29 Name: Sogen. Kielmansegg wall with building sculpture, epitaphs and tombs GstNr .: 1172 |

|
Evang. Parish Church AB, Vienna-Inner City with rectory, former Queen / Clarissa Church and Monastery ObjectID : 30751 |
Dorotheergasse 18 Location KG: Inner City |
The church was built in 1582/83 according to plans by Pietro Ferrabosco as the church of the royal monastery. After its abolition, the church became a Lutheran church in accordance with the tolerance patents in 1783 , and the facade was changed again in 1876 and 1907. The upper zone is rusticated over a banded base, the three-axis central projection has a Tuscan pilaster portal and a triangular gable with consoles. Tuscan pilasters can also be found on the side portals. The Renaissance hall church can still be seen inside; in the crossing to the transept-like extensions it is vaulted with groin vaults . The rectory adjoins the church to the northeast, the Renaissance building has a facade from 1783 in the Josephine slab style . |
ObjectID : 30751 Status: § 2a Status of the BDA list: 2020-02-29 Name: Evang. Parish Church AB, Vienna-Innere Stadt with rectory, former Queen / Clarissa Church and Monastery GstNr .: 1167; 1166 Lutheran City Church |

|
Stubenbastei ObjektID : 29370 |
Dr.-Karl-Lueger-Platz KG location : Inner City |
1985–1987 foundations of the former city wall were uncovered, in particular the parlor bastion with the parlor gate built between 1555 and 1566 . In 1991 they were integrated into the entrance of the Stubentor underground station . |
ObjectID : 29370 Status: § 2a Status of the BDA list: 2020-02-29 Name: Stubenbastei GstNr .: 1744/22; 790/77 Stubentor |

|
Dr. Karl Lueger memorial with enclosure ObjectID: 1999 |
Dr.-Karl-Lueger-Platz KG location : Inner City |
The monument to Vienna's mayor Karl Lueger was created by the sculptor Josef Müllner in 1913–1916 , was originally intended to be erected on Rathausplatz and was finally erected at the current location. |
ObjectID: 1999 Status: § 2a Status of the BDA list: 2020-02-29 Name: Dr. Karl Lueger memorial with enclosure GstNr .: 790/77 Lueger memorial |

|
Former Palais Klein ObjektID : 87087 |
Dr.-Karl-Lueger-Platz 2 KG location : Inner City |
In 1867 the architect Carl Tietz built the three-wing building for the industrial family Klein . The rear wing was destroyed in 1945. The strictly historicist palace is designed in the form of the neo-renaissance . The pillared portico of the arched portal was removed in 1958 and the lateral figure niches were broken out to form entrances. The figures in the groove have disappeared. In 1989 the palace was renovated. |
ObjectID : 87087 Status : Notification Status of the BDA list: 2020-02-29 Name: Former Palais Klein GstNr .: 1357 Palais Klein |
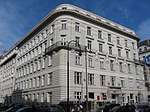
|
Former Post and Telegraph Directorate Vienna ObjectID : 29371 |
Dr.-Karl-Lueger-Platz 5 KG location : Inner City |
On the north side of the square between the Dominikanerbastei and Biberstraße, the late historic building of the post and telegraph office was built on three sides according to plans by Leopold Simony . Influences from Otto Wagner are obvious. Balconies lead over the rounded corners of the house. There is a remarkable wrought iron gate at the portal. |
ObjectID : 29371 Status : Notification Status of the BDA list: 2020-02-29 Name: Post and Telegraph Directorate Vienna GstNr .: 790/5 Dr.-Karl-Lueger-Platz 5 |

|
Republic Monument ObjectID : 93470 |
Dr.-Karl-Renner-Ring Location KG: Inner City |
The inauguration took place on November 12, 1928, the tenth anniversary of the proclamation of the First Republic . In the course of the establishment of Austrofascism , it was first overhanged with cross flags and a portrait of Engelbert Dollfuss , then in 1934 it was removed and stored in the stadium hall. It was rebuilt on the 30th anniversary of the founding of the republic in 1948. The monument consists of busts of the three social democrats Jakob Reumann , Victor Adler and Ferdinand Hanusch , each resting on a pedestal. Behind it there are three vertical rectangular granite blocks, on which a fourth block with the engraved inscription "The memory of the establishment of the republic on November 12, 1918" lies horizontally , whereby the words "establishment of the republic" are written larger than the rest. The monument stands on a slightly raised platform and can be reached via three steps. To the left and right of the steps are two lower cuboids on which flower arrangements are placed on November 12th each year. The busts were created by the sculptors Franz Seifert (Reumann), Anton Hanak (Adler) and Mario Petrucci (Hanusch; based on a design by Carl Wollek ). |
ObjectID : 93470 Status: § 2a Status of the BDA list: 2020-02-29 Name: Republic Monument GstNr .: 1804/2 Republic Monument |
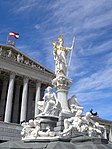
|
Pallas Athene and ramp ObjectID : 98017 |
Dr.-Karl-Renner-Ring 3 KG location : Inner city |
The Pallas-Athene-Brunnen in front of the parliament, designed by Theophil Hansen , was only built from 1898 to 1902, although the plans had existed since 1870. The four reclining figures allegorically represent the most important rivers in Old Austria: in front the Danube, designed by Hugo Haerdtl , as a woman and the Inn as a bearded man, the Elbe and the Vltava in the back. Above it are two female figures created by Josef Tautenhayn who represent the legislative and executive powers . In the middle of the symmetrically arranged fountain is the four-meter-high figure of Pallas Athene , the Greek goddess of wisdom, designed by Carl Kundmann on a column . She holds a spear in her left hand and a Nike in her right . |
ObjectID : 98017 Status: § 2a Status of the BDA list: 2020-02-29 Name: Pallas Athene und Rampe GstNr .: 1524/2 Pallas Athena statue, Vienna |

|
Parliament Building ObjectID : 30708 |
Dr.-Karl-Renner-Ring 3 KG location : Inner city |
The parliament building - Theophil Hansen's most important work - was built in 1871–83 in the architecture of strict historicism, namely in the Graecizing style combined with neo-Renaissance forms for the two chambers of the parliament of the Austrian half of Austria-Hungary . The monumental building consists of two building blocks for the semicircular meeting rooms of the two chambers, which are symmetrically assigned to one another and connected to one another by a central wing as a common entrance area. An extensive historical sculpture program was implemented on the outer facade. |
ObjectID : 30708 Status : Notification Status of the BDA list: 2020-02-29 Name: Parliament building GstNr .: 1524/1 Austrian Parliament Building |

|
Rental House, House To The Five Crowns ObjectID : 30752 |
Drahtgasse 3 Location KG: Inner City |
The building block, free standing on three sides, was built in 1724, with five building plots being combined. The high-baroque town house facade has a grooved base with a basket arch portal (which still has the original wooden door) on each floor different window shapes, connected by flat profiled parapets between vertical wall fields. A balcony rests on consoles on the piano nobile, the bulbous wrought iron grating of which is decorated with five crowns. The side facades facing Drahtgasse and Ledererhof are simpler. In the inner courtyard there are partly renewed pawlats , partly still with original railings. |
ObjectID : 30752 Status : Notification Status of the BDA list: 2020-02-29 Name: Miethaus, Haus Zu den Fünf Kronen GstNr .: 344 Drahtgasse 3 |
literature
- Bundesdenkmalamt (Ed.): Dehio-Handbuch Wien. I. District - Innere Stadt Verlag Berger, Horn 2003, ISBN 3-85028-366-6
Web links
Individual evidence
- ↑ a b Vienna - immovable and archaeological monuments under monument protection. (PDF), ( CSV ). Federal Monuments Office , as of February 18, 2020.
- ↑ Website of the interdisciplinary research platform of the University of Vienna ( Memento of the original from July 27, 2014 in the Internet Archive ) Info: The archive link was inserted automatically and has not yet been checked. Please check the original and archive link according to the instructions and then remove this notice. (queried March 9, 2012)
- ^ Dehio-Handbuch Wien, I. Bezirk - Innere Stadt, p. 542
- ↑ § 2a Monument Protection Act in the legal information system of the Republic of Austria .