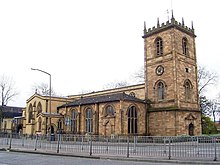Dewsbury Minster: Difference between revisions
accessed -> retrieved |
m Robot - Speedily moving category 19th-century Church of England church buildings to Category:19th-century Church of England churches per CFDS. |
||
| Line 102: | Line 102: | ||
[[Category:Church of England churches in West Yorkshire]] |
[[Category:Church of England churches in West Yorkshire]] |
||
[[Category:Churches completed in 1895]] |
[[Category:Churches completed in 1895]] |
||
[[Category:19th-century Church of England |
[[Category:19th-century Church of England churches]] |
||
[[Category:Diocese of West Yorkshire and the Dales]] |
[[Category:Diocese of West Yorkshire and the Dales]] |
||
[[Category:Gothic Revival churches in England]] |
[[Category:Gothic Revival churches in England]] |
||
Revision as of 21:20, 20 July 2015
| Dewsbury Minster | |
|---|---|
| All Saints Church | |
 North side of church | |
 | |
| 53°41′23″N 1°37′45″W / 53.6896°N 1.6291°W | |
| OS grid reference | SE2459021524 |
| Location | Dewsbury, Kirklees |
| Country | United Kingdom |
| Denomination | Anglican |
| Website | DewsburyMinster.org.uk |
| History | |
| Status | Parish church |
| Architecture | |
| Functional status | Active |
| Heritage designation | Grade II* |
| Designated | 30 June 1949[1] |
| Style | Gothic revival |
| Administration | |
| Province | York |
| Diocese | West Yorkshire and the Dales |
| Episcopal area | Wakefield |
| Archdeaconry | Pontefract |
| Deanery | Dewsbury[2] |
| Parish | Dewsbury |
Dewsbury Minster or All Saints Church is a Church of England Parish church in Dewsbury, Kirklees, West Yorkshire. It dates from the 13th century and was rebuilt in 1895. It is situated on Vicarage Road and Church Street in the centre of the town. It became a minster church in 1994. In 1949 it became a Grade II* listed church.[1]
History
The north arcade of the church dates from 1220. The south arcade was built later that century. The ceiling of the nave was built in the 1400s. The tower and north aisle were built around 1767 and designed by John Carr. In 1850, the ceiling was raised allowing more space for an organ loft to be installed. From 1884 to 1888, the church was extended to the designs of A.E. Street (the son of George Edmund Street) and A.H. Kirk.[3] The east window and new pews were added during this time. In 1895, the south aisle was demolished and rebuilt in the Gothic revival style.[1]
In 1912, a new carved-oak reredos was added, depicting Jesus Christ and the twelve apostles.[1]
In 2013, the church received a grant from Kirklees Borough Council for £25,00 to build exterior lights to illuminate the church at night.[4]
Gallery
-
South side of the church
-
Interior
See also
References
- ^ a b c d Church of All Saints, Dewsbury from British listed buildings, retrieved 6 March 2015
- ^ Deaneries at Diocese of West Yorkshire and the Dales, retrieved 6 March 2015
- ^ The British Architect: A Journal of Architecture and the Accessory Arts, Volume 29, (Pennsylvania State University, 1888) p. vii.
- ^ Kirklees Cabinet approve £25k outdoor lights upgrade for Dewsbury Minster from Huddersfield Daily Examiner, 18 December 2013, retrieved 7 March 2015


