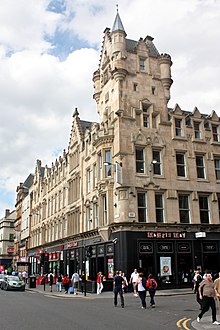60-90 Trongate
There is a commercial building at 60-90 Trongate in the Scottish city of Glasgow . In 1970 the building was included in the Scottish List of Monuments in Category B as an individual monument . The upgrade to the highest monument category A took place in 1998.
history
The client was the City of Glasgow Bank , which had a branch and office space there. Scottish architect John Thomas Rochead was responsible for the design . Today the building houses shops, offices and storage rooms.
description
It is the corner house between Albion Street and Trongate on the eastern edge of Glasgow city center. The imposing three-story building is designed in the Scottish Baronial style . The facade along the Trongate is asymmetrical. The flat shop windows along the ground floor are more recent. The partly coupled windows crown continuous, partly segmented , partly angular cornices. The facade closes with various kinds of gables of different widths. The longer, symmetrically constructed facade along Albion Street is 24 axes wide. It is designed analog. The five-story tower on the edge of the building, reminiscent of a tower house , is striking . It is designed with hatches and corner turrets. The seated gable roof ends with stepped gables .
Individual evidence
Web links
- Entry on 60–90 Trongate in Canmore, Historic Environment Scotland's database
Coordinates: 55 ° 51'26 " N , 4 ° 14'43.4" W.
