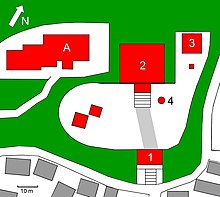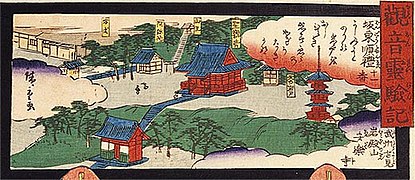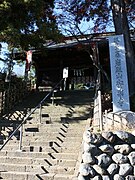Anraku-ji (Saitama Prefecture)
The Anraku-ji ( Japanese 安 楽 寺 ), also known as Yoshimi Kannon ( 吉 見 観 音 ), with the mountain name Iwadono-san ( 巌 殿 山 ) and the sub-temple name Kōmyō-in ( 光明 院 ), is a temple belonging to the Chisan branch ( 智 山 派 Chisan-ha ) belongs to the Shingon direction of Buddhism. The temple is located below Mount Iwadono ( 岩 殿 山 Iwadono-san ) in Yoshimi ( Saitama Prefecture ), Japan. In the traditional count, it is the 11th of the 33 temples in the Kantō region.
history
According to tradition, the temple was founded in the 1st year of Daidō (806). In the 12th century there came a son of Minamoto no Yoshitomo ( 源 義 朝 ; 1123–1160), who had to flee after the lost Heiji rebellion and was killed from behind in the province of Owari , namely Yorinori ( 源 範 頼 ; 1150–1193), as a child priest ( 稚 児 僧Chigo-zō ) at this temple. Later he donated the temple a. a. further grounds, a three-story pagoda and a meeting hall.
During the Tembun era (1532–1555), the temple burned down during the fighting over the nearby Matsuyama Castle. During the Kanei era (1624-1644) succeeded priest Kōkei ( 杲 慶 , Kōkyō ( 杲 鏡 ), also Shūkei ( 秀 慶 )) with great difficulty to rebuild the temple.
investment
You climb steps from the street to the temple gate ( 山門 , Sammon; 1 in the plan), which is designed here as a Niō gate ( 仁王 門 Niō-mon ), i.e. as a gate with the two temple guards ( Niō ) to the right and left of the passage. The figures of the temple guards are probably from the year 1702. The gate was originally covered with roof tiles ( 瓦 葺 Kawara-buki ), today with sheet copper ( 銅板 葺 Dōban-buki ). The main hall ( 本 堂 Hondō ; 2) ahead can be reached via a staircase. It dates from 1661, is 5 ken wide. In the Taishō period , the wooden clapboard ( 杮 葺Kokera-buki ) was replaced by sheet copper. To the right in front of the main hall you can see an Amida Buddha ( Amida Nyorai ); 4), a larger than life bronze figure, seated on a lotus flower. A “three-story pagoda” ( 三重 塔 Sanjū-no-tō ; 3) rises to the right behind the main hall . It is 24.3 m high and dates from the Kanei era. This makes it the oldest building in the facility. The main hall, the three-story pagoda and the temple gate are registered as cultural property of the prefecture.
To the west is the abbot and monk's quarters (A).
photos
Remarks
- ↑ Matsuyama Castle in Musashi Province was built in 1399, abandoned in 1601, and then fell into disrepair.
literature
- Saitama-ken kotogakko shakaika kyoiku kenkyukai rekishi bukai (Ed.): Anraku-ji . In: Saitama-ken no rekishi sampo. Yamakawa Shuppan, 2005. ISBN 978-4-634-24611-9 . P. 74.
Web links
Coordinates: 36 ° 3 ′ 15.6 ″ N , 139 ° 26 ′ 17.8 ″ E





