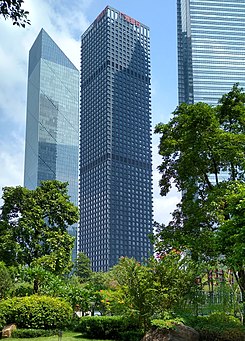Bank of Guangzhou Tower
|
This article was entered on the quality assurance page of the Wiki project Planning and Building . This is done in order to bring the quality of the articles from the areas of construction technology, architecture and planning to an acceptable level. Articles that cannot be significantly improved may be included in the general deletion discussion. Help to eliminate the shortcomings in this article and take part in the discussion ! |
|
Bank of Guangzhou Tower Premier International Plaza |
|
|---|---|

|
|
| Basic data | |
| Place: | Tianhe , Guangzhou , Guangdong , People's Republic of China |
| Construction time : | 2008–2012 |
| Opening: | 2012 |
| Status : | Built |
| Architectural style : | Postmodern |
| Architect : | Guangzhou Chengzong Design Institute |
| Use / legal | |
| Usage : | offices |
| Technical specifications | |
| Height : | 268 m |
| Floors : | 57 |
| Building material : | Structure: |
The Bank of Guangzhou Tower ( Chinese 普惠国际广场 , Pinyin Pǔhuì Guoji Guǎngchǎng , English Premier International Plaza ) with 268 meters and 57 floors of the higher skyscraper in the new district Zhujiang Xincheng ( 珠江新城 , English Zhujiang New Town ) of the district Tianhe of Guangzhou . Construction began in 2008 and the building was completed in 2012
See also
Web links
- Further information at the CTBUH (November 15, 2012 still without pictures)
- Bank of Guangzhou Tower at SkyscraperPage.com (with picture)
Coordinates: 23 ° 7 ′ 29.8 " N , 113 ° 19 ′ 33.3" E