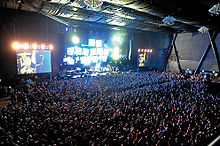Bigbox Allgäu
The Bigbox Allgäu ( spelling bigBOX ALLGÄU ) is a multifunctional event hall opened on October 10, 2003 at Kotterner Straße 64 in downtown Kempten (Allgäu) . It is operated by the Feneberg trading family . Concerts, trade fairs, exhibitions, theater and cabarets take place there.
The hall generates an annual deficit of around 700,000 euros, which is why the city of Kempten has committed itself to assuming half of this deficit since 2008 due to its function as a town hall.
History, environment and use
The bigBOX Allgäu is located in the center of Kempten on the former premises of the Allgäuer Zeitung . It was built in the immediate vicinity of the Forum Allgäu , a shopping center in the city, which was built almost at the same time . The bigBOX Allgäu is the largest event hall in the Allgäu . Thanks to the flexible space, the bigBOX Allgäu can be used for shows, concerts and trade fairs as well as seminars, training courses and parties.
Premises
The bigBOX Allgäu consists of individual, separable rooms that can be used in combination depending on the requirements. The main event hall bigBOX has an area of 2,734 square meters and a height of around 20 meters. Depending on the nature of the event, it can be rebuilt within a maximum of 12 hours and its size can also be varied thanks to a sliding partition wall to the foyer. The largest attendance to date was at a Cro concert with 8,519 visitors, followed by a show by the band Die Toten Hosen with 8,500 tickets sold. VIP guests have the opportunity to watch bigBOX events from an individual box area. This area has its own foyer with integrated bars. The event technology is delivered via a power-supplied loading yard for eight trucks right next to the hall, whereby the trucks can optionally also drive through gates directly into the hall.
Below the bigBOX is the kultBOX, a smaller, club-like room that is primarily used for cabaret, theater, smaller concerts, readings and parties. On 454 square meters, it offers space for up to 800 people without seats and up to 734 people with seats. The kultBOX can also be flexibly designed and offers a mobile partition wall to the foyer, a variable grandstand and various stage positions. In addition, the bigBOX Allgäu includes the skyBOX event room, which offers space for 200 guests on the top floor of the building, as well as a large kitchen and various administrative rooms.
The backstage and seminar area comprises more than 20 rooms - primarily individual and group cloakrooms for up to 200 actors as well as seminar rooms of flexible sizes.
Technical specifications
bigBOX
- Area: bigBOX (2734 m²) + foyer (726 m²) = max. 3460 m²
- Height: 14.50 / 19.5 m
- Width: 50 m
- Length: bigBOX = 54.4 m + foyer (14 m) = 86.4 m
- Capacity: up to 9,000 people with no seats, up to 3,900 with seats
- Max. Total load hall ceiling: 60 tons
- Gross volume: approx. 48,000 m³
cultBOX
- Area: 460 m²
- Height: 4.5 m
- Width: 17 m
- Length: 27 m
- Capacity: up to 1000 people with no seats, up to 734 people with seats
- Gross volume: approx. 2,400 m³
Web links
Individual evidence
- ↑ The deficit is too high for us in the long run. In: Allgäuer Zeitung, July 5, 2008. Retrieved October 2, 2013 .
Coordinates: 47 ° 43 ′ 14 " N , 10 ° 19 ′ 1.4" E



