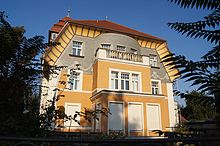Bridge / Most Center
The Brücke / Most Center is the educational and meeting place of the Brücke / Most Foundation in Dresden. It consists of the Brücke villa , the Uferhaus and the Elbe / Labe guest house .
History of the villa
The villa was built at the beginning of the 20th century (1905/1906). In the same period, the side buildings were built, which served as a carriage shed and horse stable as well as an apartment for the coachmen . The villa built by the Blasewitz architect Max Große was called Villa Marienheim until 1920 .
In the following decades there were a number of changes of ownership and numerous conversions and extensions. The elaborately designed fence on the property dates back to before the First World War .
The painter Aenny Volkert and the private secretary Franz Sturm lived in the house since 1914, and they owned it as the Sturm couple from 1917 to 1925. The married couple Margarethe and (businessman) Rudolf Petrun followed in 1925. A separate entrance was created for the co-tenants, separated from the manor entrance .
Another change of ownership took place around 1929 - the house now belonged to the Roßleben mine director Richard Ebeling (until 1943/44) - as evidenced by the monogram "ER" above the rear entrance.
After 1945 the house was temporarily not only used as a residential building, but also housed the Technical Museum .
Redevelopment
After the Second World War , the building fell into disrepair, so that in 1996 it was in dire need of renovation. Nevertheless, in the search for a suitable domicile for the Brücke / Most Foundation, the founder Helmut Köser chose that villa in Dresden- Blasewitz .
The partially neglected impression of the rooms, which was caused by peeling paint, peeling wallpaper, water damage and sponge infestation as well as changes for the purposes of the Technical Museum, masked the overall surprising amount of original substance. It primarily included the well-preserved stucco profiles on the ceilings and walls, the parquet and the mosaic covering of the floors, as well as windows and doors - and, last but not least, for the most part the impressive bathroom on the first floor.
The fundamental and extensive renovation of the listed Art Nouveau villa, in which special attention was paid to numerous architectural details, took two years to complete. The restored tower of the villa is an outstanding eye-catcher.
The area today
In 1997 the tower was placed on top of the house. The tower ball on the top of the tower contains the German-Czech declaration of reconciliation signed in the same year . This set the task of the Brücke-Villa : to build a bridge between Germans and Czechs, between Saxony and Bohemia.
Today the house is an education and meeting center. In 2003, two new buildings were built, the guest house and the Uferhaus, which further expanded the capacity of the study center.
By resolution of the board of the Brücke / Most Foundation, the conference center of the Brücke / Most Center was discontinued in 2017.
Web links
Coordinates: 51 ° 2 ′ 58.5 ″ N , 13 ° 48 ′ 36.2 ″ E
