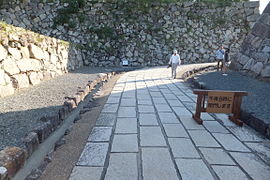Sasayama Castle
| Sasayama Castle | ||
|---|---|---|
|
Sasayama Castle |
||
| Creation time : | 1609 | |
| Castle type : | Hirayamajiro (hill castle) | |
| Conservation status: | Partly reconstructed | |
| Place: | Sasayama | |
| Geographical location | 35 ° 4 '23.7 " N , 135 ° 13' 3.8" O | |
|
|
||
The Castle Sasayama ( Japanese 篠山城 , Sasayama-jō ) is located in the town of Sasayama , Hyōgo Prefecture . In the Edo period , the Aoyama last resided there as a smaller Fudai daimyo .
Lords of the castle in the Edo period
- From 1609 Matsudaira Yasushige ( 松 平 康 重 ; 1568–1640) with an income of 50,000 koku .
- From 1619 a branch of the Fujii Matsudaira with 50,000 koku .
- From 1649 the Katahara Matsudaira with 50,000 Koku .
- From 1748 the main branch of the Aoyama with 50,000 Koku.
history
The Sasayama Castle was created in 1609 at the union of the roads from the parts of San'indō and San'yōdō to Kyoto and Osaka . Katō Kiyomasa , Fukushima Masanori ( 福島 正 則 , 1561-1624) and another 20 daimyō from 15 provinces were used for the construction.
The first lord of the castle was Matsudaira (Matsui) Yasushige, probably a son of Tokugawa Ieyasu . The castle was planned on Ieyasu's order by the commissioner for buildings ( 普 請 奉行 , Fushin-bugyō ) Ikeda Terumasa and the commissioner for castles ( 縄 張 奉行 , Nawabari bugyō ) Tōdō Takatora .
The attachment
The castle complex corresponds to the style of Tōdō Takatora: a clear structure, a center, surrounded by centrally following areas, separated by moats, as can be seen at Imabari Castle and other places. The high walls have the same rise all the way to the top, do not become steeper, so they do not show what is known as Kaeri ( 返 り ). The innermost area, the Tenshu-maru ( 天 守 丸 ), was protected by longhouse bastions ( 多 聞 櫓 , Tamon-yagura ). At the southeast corner there is a base for the castle tower ( 天 守 , Tenshu ) of 20 × 20 m. However, this was never built, so this area was later renamed Hommaru ( 本 丸 ).
The original Hommaru was later named Ni-no-maru ( 二 ノ 丸 ) accordingly . Hommaru and Ni-no-maru are surrounded by a common moat. The main entrance, the Kurogane Gate ( 鉄 門 , Kurogane-mon ), is in the north, another entrance, the Uzumi Gate ( 埋 門 , Uzumi-mon ), is in the south of the Ni-no-maru. The former Ni-no-maru became San-no-maru ( 三 ノ 丸 ). It is surrounded by a 40 m wide moat. All the walls are carefully made with large stones just near the gates. The other areas of the wall consist of stones that are rather randomly layered.
A special feature of this castle is that all three outer gates were built through a wall and moat as a protected “outlet for horses”, as Umadashi gates ( 馬 出門 , Umadashi-mon ). Two of the three exits have been preserved to this day.
After the Meiji Restoration in 1868, most of the castle's buildings were demolished. The Umadashi Gate in the north of the castle was also built over. The preserved residence in Ni-no-maru, here called Daishoin ( 大 書院 ), burned down in 1944. The building was rebuilt in 2000 and serves as a museum. The eastern part of the San-no-maru is now used by a school, the other area is a public park. In the Hommaru there is a small shrine where the Aoyama family is venerated.
photos
literature
- Kato, Masafumi: Sasayama-jo in: Miura, Masayuki (Ed.): Shiro to jinya. Saikoku-hen. Gakken, 2006. ISBN 978-4-05-604379-2 .
- Nishigaya, Yasuhiro (Ed.): Sasayama-jo. In: Nihon meijo zukan, Rikogaku-sha, 1993. ISBN 4-8445-3017-8 .








