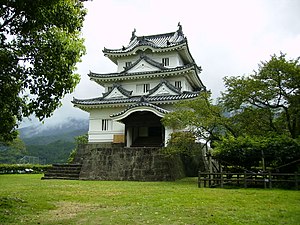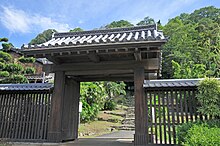Uwajima Castle
| Uwajima-jō | |
|---|---|
|
Castle tower of Uwajima Castle |
|
| Alternative name (s): | Crane Island Castle |
| Castle type : | Hirayamajiro (hill castle) |
| Conservation status: | Castle tower, gate |
| Construction: | Stone, wood |
| Place: | Uwajima |
| Geographical location | 33 ° 13 '10.1 " N , 132 ° 33' 54.8" E |
The castle Uwajima ( Japanese 宇和島城 , Uwajima-jō ) and Crane Island Castle (, 鶴島城 , Tsurushima-jō ) called, is located in the city of Uwajima , Ehime Prefecture , Japan. It has one of the twelve preserved castle towers from the Edo period . It is registered as an important cultural asset .
history
In the Middle Ages, the Itajima-Marugushi-jō Castle stood on the site of today's castle. In 1595, Tōdō Takatora received a domain in the Uwajima area with an income of 70,000 koku and largely rebuilt the old castle and designed Uwajima Castle within six years. In 1608 the castle went to Tomita Nubutaka. However, this was transferred to a penalty in 1613, and the castle came directly under the Bakufu . After the winter war of Osaka in 1614, Date Hidemune , son of Date Masamune , with an income of 100,000 Koku came to lord the castle in 1615 and established the rule of this Date branch, which only ended with the Meiji Restoration .
To the castle
Takatora had created a castle tower that had a lookout with a surrounding railing, but no base. So the building stood directly on the stone surface of the hill. During the structural overhaul, the tower was adapted in 1664 in the later usual form of a stepped tower with a stone foundation. The front entrance area is provided with a gable in the so-called Chinese style. According to the plans that were submitted to Bakufu, the castle complex was planned and built in a pentagonal shape. It reached to the sea in the north and in the west, was protected on the other sides by an outer ditch which was filled with sea water. This created a kind of sea castle.
The main castle (Hommaru) above was protected by the Ni-no-maru, Tōbē-maru and Nagamon-maru in the north and by the Daiemon-maru in the west. In 1677 a San-no-maru was created to complete the Ohama-goten . The castle was the residence of the daimyo, but also contained the Han administration building.
After the Meiji restoration, the castle and its buildings were largely demolished and the moats filled. The castle tower, a castle gate and a storage building have been preserved. The foundations of other gates and stone walls have also been preserved.
Remarks
- ↑ The structure of the tower is given as "three levels, three floors" ( 三層 三階 , sansō-sangai ).
- ↑ 唐 破 風 , karahafu .
literature
- Ikeda, Kōichi: Uwajima-jo in: Miura, Masayuki (Ed.): Shiro to jinya . Saikoku-hen. Gakken, 2006. ISBN 978-4-05-604379-2 .


