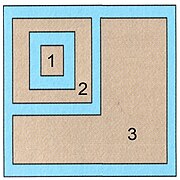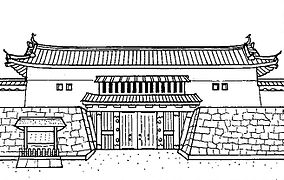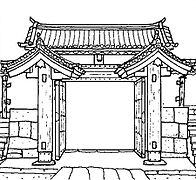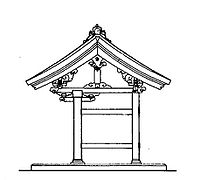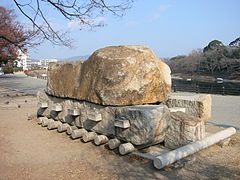Castle construction in Japan
Castle building in Japan has a millennial tradition, with the final and most impressive phase stretching from the mid-16th century to the early 17th. Especially the castle building from this period is dealt with in this article.
The beginnings
Early castle ruins can be found on the one hand in the north of the main island of Honshū for defense against the Emishi / Ainu , and on the other hand on the island of Kyūshū, for defense against Korea. But also in central Japan there are castle ruins on mountain ridges, such as Ki-no-jō ( 鬼 の 城 ) in Okayama prefecture . At the time of the splitting of the imperial rule into a north and south courtyard , mountain castles were created as a retreat.
In the troubled years of the Sengoku period , castles were built that could also be used in everyday life. For this purpose, low hills were used, which were surrounded by an outer castle. But there were also simple, fixed house systems. In the Tembun period (1532–1555), under Oda Nobunaga , the castles surrounded by earthen walls and palisade fences were developed into castles protected by moats and stone walls. Associated with this was a graduation of the castle districts, whereby various basic types can be distinguished.
The castles from the middle of the 16th century
The following is a description of the castles as a whole from the middle of the 16th century.
Overall system
Different types are distinguished depending on the altitude. The most common type is that
- Hill castle ( 平 山城 , hirayamajiro). Examples include Edo Castle , Himeji Castle , Castle Matsue and many other castles in Japan.
Then there are those
- (mostly old) mountain castle ( 山城 , yamajiro): Matsuyama Castle (Bitchū) , Iwamura Castle and also the
- Lowland castle ( 平城 , hirajiro): Nagoya Castle , Matsumoto Castle or on the coast in shallow water Takamatsu Castle .
Basically, a castle of this time consisted of a main castle, literally "main round" ( 本 丸 , hommaru; 1), which was supplemented by a outer castle (or several). The outer castles were counted starting with 2 and were called “Second Round” ( 二 の 丸 , ni-nomaru; 2), “Third Round” ( 三 の 丸 , san-nomaru; 3) and so on. Some bailey houses have more specific names such as Nishi-no-maru, meaning western bailey.
After a combination of main and outer castles, a number of types can be distinguished, which are adapted to the given terrain: the ring system ( 輪 郭 式 , rinkaku-shiki), the mostly flat compound system ( 連 郭 式 , renkaku-shiki), the The step system located on the slope ( 梯 郭 式 , teikaku-shiki) and the mixed system ( 式 ).
- The hill castle is mostly asymmetrical with the outer castles.
- The Bergburg does not form a closed unit with the neighboring castles.
- In the plain it was advisable to surround the main castle concentrically with outer castles (曲 輪, 郭, kuruwa).
Ramparts
- Earth walls, ( 土 塁 , dorui, also 土 居 , doi) have been known since the Middle Ages. Even in the Edo period, when there was a lack of suitable stones, they were satisfied with this, especially in the Kantō and Tōhoku area.
- Stone walls have only been found since the time of Oda Nobunaga, when the Jesuits learned about the highly developed Italian fortress construction. There are three types of walls:
- A: Sagenawa ( 下 げ 縄 )
- B: Tarumi ( 垂 水 )
- C: Hanedashi ( は ね 出 し )
The simplest construction of the walls was done with almost uncut stones (野 面積 み, noun-zumi; D). The building of a stone wall with hewn stones was called Uchikomi hagi (打 込 は ぎ, E), the steepening at the top was called Kaeshi (返 返).
The ramparts were often built in a staggered depth in order to enable the outer walls to be coated with weapons from the side. Watchtowers (櫓, yagura) were placed on the ramparts at corner points, and brick fortifications, called Tamon-yagura ( 多 門 櫓 ), were also placed on longer straight sections .
Gates
To protect the access to the castle, various gate systems (see illustration) were developed. A: Simple gate, "tiger mouth" (虎口, tora-guchi), B: side-sleeve tiger mouth (両 袖 虎口, ryōsode-tora-guchi), C: offset tiger mouth (食 い 違 い 虎口, kuichigai-tora-guchi), D: box gate, inside (内 枡 形, uchi-masugata), E: horse outlet gate (馬 出 し, umadashi); F: box gate, outside (外 枡 形, soto masugata), F: mark the area in front of the wall with the arrow (横 矢 掛 け, yoko ya-gake).
The strongest gates (D and F) were box-like based on the lock principle with two entrances: You entered the walled box through the outer gate. After this had been completed after a small group had entered, the large main gate, which was mostly designed as a Yagura gate, was opened. - There were small, simpler gates between the areas within the castle, which were often designed as kōrei gates.
Castle tower and watchtowers
The first castle tower was built by Oda Nobunaga in the old Nijō Castle. He is listed in the sources as Tenshu : the term was written 天主 , which means “prince of heaven”. Today one uses the identical 天 守 , which means protection of the sky. The first reliable information for such a tower is for Oda Nobunaga's Azuchi Castle in ( Shiga Prefecture ).
A number of different designs were developed for the castle tower:
(a) Stand-alone tower as in Maruoka Castle, Hikone Castle)
(b) Combined form (Matsue Castle, Okayama Castle)
(c) Main and side
tower ( Kumamoto) (e) Connected tower (Himeji Castle).
The important corner towers of the outer castle complexes in the "diagonal" cardinal direction have special names, which are derived from the branches of the earth or from the eight trigrams as direction indicators:
- In the northeast the corner tower is called Ushitora-yagura ( 丑 寅 櫓 ) and is also written 艮 櫓 when reading the same ,
- in the southeast the corner tower is called Tatsumi-yagura ( 辰 巳 櫓 ) and is also written 巽 櫓 when reading the same ,
- in the southwest the corner tower is called Hitsujisaru-yagura ( 未 申 櫓 ), for example Hirosaki Castle and is also spelled 坤 櫓 when reading the same , and
- in the northwest the corner tower is called Inui-yagura ( 戌 亥 櫓 ) and is also written 乾 櫓 when reading the same .
residence
The residence, mostly called Goths ( 御 殿 ), consisted of two areas, the lord's rooms, called Omote ( 表 ), and the oku ( 奥 ), the economic area that was under the lord's wife. The two areas were connected by a few, well-controlled passageways. Typical of the Omote are, in addition to general reception rooms, one or more study of the lord of the castle, Shoin ( 書院 ) - literally called writing room , which gave the whole type of building its name, shoin-zukuri .
Construction work
For the castles with their mighty stone walls in central and western Japan, the procurement of stones and their processing was necessary. Suitable stones were cut from quarries, brought to the water and then brought by ship near the castle. In the country, the stones were transported to their destination on sledges, called Shūra (修羅), or rollers.
Japanese castles today
With the extinction of the Toyotomi Hideyoshis family in 1615 and the conquest of Osaka Castle, the future of Tokugawa rule was consolidated. To be on the safe side, the government issued an order "Ikkoku ichijō" (一 国 一 城) in 1615; that is, there should only be one castle in each province. Exceptions were allowed. - Peaceful times followed, so that the mountain castles in particular were supplemented by residences on the plain.
With the Meiji Restoration in 1868, the fiefs were returned to the emperor, which brought the castles into state ownership. The abandoned residences, including the castle towers, were usually torn down as a symbol of the Tokugawa period, and the valuable timber was often continued to be used. Of the numerous castle towers, only twelve have been preserved in their original form, including the unusually large castle tower complex of Hime-ji Castle.
At least plans of the demolished castle towers have been preserved, which could then be used from the middle of the 20th century for reconstruction as a symbol of the former royal seat. Initially, the new building was mostly made of concrete, later attempts were made to be true to the original. A partial reconstruction of the residence there has even been undertaken within Hikone Castle . Recently the residences of Nagoya Castle and Kumamoto Castle have also been partially rebuilt.
Remarks
- ↑ The Marunouchi ( 丸 の 内 ) district in Tokyo indicates this classification.
- ↑ An example of a late rampart in western Japan is the Odoi ( 御 土 居 ) that Toyotomi Hideyoshi had built around Kyoto to give the city more security after the destruction of the Sengoku period.
- ↑ Today's Nijō Castle differs from this both in terms of location and shape.
literature
- Masayuki Miura (Ed.): Shirozukuri no subete. Gakken, 2006, ISBN 4-05-604526-7 .
- Tetsuo Owada (Ed.): Nihon no shiro Shogakukan, 2005, ISBN 4-09-681563-2 .
- Y. Nishigaya, M. Tada (Eds.): Jokaku midokoro jiten . Tokoku-hen. Tokyo-do shuppan, 2003, ISBN 4-490-10632-7 .
- Takaoi Noro among others: Shiro to jōkamachi. Yamakawa shuppan, 1999, ISBN 4-634-22260-4 .
- Naoyuki Sakai, Hideomi Honda: Nihon no meijo . Shinjimbutsu ofuku-sha, 2006, ISBN 4-404-03335-4 .
- Junro Shimizu: Nihon no mejijo. Hekisui-sha, 1995.
- Yasuhiro Nishigaya (Ed.): Nihon meijo zukan. Rikogaku-sha, 1993, ISBN 4-8445-3017-8 .
- Akira Naito: Shiro no Nihon-shi. NHK bukkusu kara-han, 1979.
- Yasuhiro Nishigaya: Jokaku. Tokyo-do shuppan, 1978, ISBN 4-490-20210-5 .





