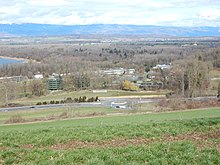Center Loewenberg
The Center Loewenberg is a training center of the Swiss Federal Railways near Murten in the Swiss canton of Friborg . It is located on the estate of Schloss Löwenberg , a historic country estate. It was opened in 1983 and offers various railway-specific training facilities as well as rooms and infrastructure for training courses and conferences. Built under the direction of Fritz Haller , it is one of the main works of the Solothurn School .
history
After purchasing the site in 1973, SBB launched an architecture competition to bring the training facilities together in one central location. The competition was carried out in three stages until 1977 and received a great deal of attention from experts. One of the 186 designs submitted for the first stage was a project by the architects Barth und Zaugg from Aarau . When the team had qualified for the second stage, Fritz Haller joined, under whose direction the project was revised and redesigned several times. Construction began in 1980 and was completed in 1984. The opening took place in 1983. In 2003 the residential pavilions were renovated and modernized. Finally, in 2009 and 2010 another training building was built to meet the increased space requirements. The site was sold in May 2017 and leased back by SBB on a long-term basis.
Buildings and Architecture
The entire training center consists of the main building (originally called the school building ), two residential towers, a restaurant pavilion, a workshop building and an additional training building. The premises of Schloss Löwenberg are also partly used for courses. Even during the competition, the project was praised by Haller, Barth and Zaugg for its loose arrangement and the reference to the landscape. The main building, for example, is two-storey, but lowered so that the view to and from the mansion remains free. The main axis of the training center and the old avenue of linden trees at Schloss Löwenberg intersect at right angles. The round residential pavilions prevent the formation of a second, diagonal terrain axis. All buildings are also painted dark green so as not to stand out between the trees.
In Löwenberg, Fritz Haller coordinated the Midi building system and the Armilla building technology system and made them ready for production. The focus was less on the savings through preproduction and more on the proof of broad applicability. The grid of the system and the restriction to a few floors lead to a building area that can in principle be expanded as required. In the main building, a lot of daylight penetrates through the transparent strips and lamella ceiling, which also ensures good lighting conditions in the central sections. The regularly arranged steel supports and the lattice girders attached to them, together with the light glass facade, ensure a wide variety of spatial options. This corresponds to Fritz Haller's idea of building buildings with the same basic structures for different purposes. In fact, numerous rooms in the main building were redistributed in the course of use. The special corner solution of the building system can be seen particularly well on the restaurant pavilion. The corner pillar is inside the building, the thin glass facade in front of it. The joints of the facade elements are at the height of the pillar axes, a narrow bevel connects the two facades. This arrangement has become a trademark of the midi system.
The two residential pavilions are the most noticeable part of the training center for passing travelers. With a transparent ground floor and cantilevered upper floors, they reference the surrounding groups of trees. During the course of the project, the appearance of the towers was changed and revised several times. The steel and glass system used in the other buildings was not consistently implemented here because of the round floor plan and the specific use as a hotel building.
Training facilities
The most noticeable system is the training signal box system, completed in 1983, on the lower floor of the main building. It is used to simulate processes and problem scenarios in train operations as well as training in the interlocking systems . Commercially available model trains with modified locomotives, which can be controlled from a raised pulpit, run on the 900 m H0- scale model railroad tracks. The trainees work on their craft on the various original signal box systems in the model stations. There are also many other instruction and training systems, such as driving simulators and traffic lights. The facilities, which can be seen from the outside behind glass walls, contribute a lot to the charisma of the training center.
literature
- Christoph Schläppi: Löwenberg. Society for Swiss Art History GSK, Bern 2010, ISBN 978-3-85782-880-5 .
Web links
- Official website
- http://www.2bm.ch/reierungen/sbb-azl-murten.html - information on the construction project (accessed on April 21, 2014)
Individual evidence
- ↑ SBB sells Center Loewenberg in Murten SBB press release of May 2, 2017. Accessed on February 27, 2018.



