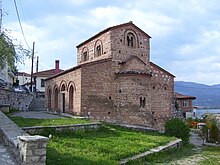Cloisonne masonry

Cloisonné masonry ( French cloisonné ; to cloison "separation") is called a Byzantine masonry of the Helladic school. With this wall technique, the individual stones are separated from each other by thin red bricks on all sides. In addition to bricks, mainly Poros stones are used as building material for this. When building walls, vertically thin bricks are used between adjacent stones. A layer of brick is laid horizontally over a layer of stones. This means that every stone is surrounded by bricks on all sides. The cloisonné masonry is characteristic of Middle Byzantine (7th century – 1453) buildings in Greece.
Occasionally, decorative bands or friezes with decorations and pseudo- Kufic writing made of bricks are laid between the cloisonné masonry . More intricate multi-brick patterns can also appear between the stones. The stones can also be replaced almost entirely by brick patterns, as is the case, for example, with the church of Agii Anargiri in Kastoria .
Web links
literature
- Lambert Schneider : DuMont Art Travel Guide Peloponnese. Ostfildern 2011, ISBN 978-3-7701-4599-7 , p. 308
Individual evidence
- ^ Richard Krautheimer, Slobodan Ćurčić: Early Christian and Byzantine Architecture , 1986, ISBN 0-300-05296-0 , p. 362
- ^ Janina K. Darling: Architecture of Greece , 2004, ISBN 0-313-32152-3 , p. XLIII

