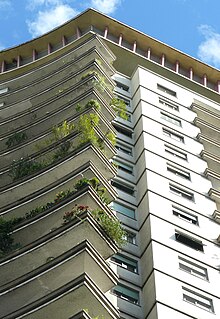Edifício Viadutos
The Edifício Viadutos is a residential building and high-rise building on Praça General Craveiro Lopes 19 at the confluence of Avenida Nove de Julho and Avenida Jacareí in the Bela Vista district in downtown São Paulo . The Edifício Viadutos, designed by Artacho Jurado and built from 1951 to 1958, was one of the first large “residential towers” in the city. The building, financed by private investors, was primarily intended to meet the increasing demand for residential space in the city center. With its distinctive, rounded facade and the highlighted, structurally separate roof terrace, it has become visible from afar and has shaped the architecture of the city center. It is now under the protection of the city.
history
New skyscrapers for the metropolis
With the strong growth of São Paulo as the economic and financial metropolis of Brazil in the 1940s and the steady influx of newcomers, the demand for living space for the middle class increased. After Edifício Esther, the first high-rise building with a mixture of office and living space, was built on a private initiative at the end of the 1930s , more and more plans arose for new high-rise buildings - including those exclusively for living space. This urban development process is also called verticalização in Portuguese .
One of the advocates of this verticalização was the building contractor João Artacho Jurado , owner of the construction company Construtora e Imobiliária Monções SA Artacho Jurado, who had never completed an apprenticeship as an architect, let alone attended school at all, and was not only committed to building new ones Skyscrapers, but also shaped them strongly with his own architectural ideas.
Construction and architectural style
The construction work for the high-rise building on a base area of 1500 square meters began in 1951 (according to other information on November 20, 1952), the construction work was carried out by Artacho Jurado itself. João Artacho Jurado and João Birman e Patella designed a building with a total of 27 floors and 30,000 square meters of floor space, 23 of which were furnished with apartments. Artacho Jurado designed eight different types of apartments in the house. The architects chose a semicircular, concave facade, which thus serves as a central focal point for the converging Avenida Nove de Julho and Avenida Jacareí. All 368 apartments have a balcony, and the building has a total of twelve elevators. Only two of the elevators lead to the striking, elevated roof terrace, which offers a 360-degree view of the city.
It is controversial among contemporary architects to what extent the Edifício Viadutos can be classified as “ modern ” in the architectural sense. The use of pillars at the foot of the building to separate the commercial ground floor from the apartment floors; the public design of the roof terrace for all residents; the flexible design of the floor area; as well as the long windows of the house correspond to the five points of a new architecture by Le Corbusier . In addition, the style of the house is primarily to be seen as eclectic: In addition to the modern basic structure, elements of Art Déco can be seen as well as elements of the " Hollywood style " called in the Brazilian context , which should primarily serve the desires of the Brazilian middle class.
After 6 years of construction, the Edifício Viadutos was completed in 1956, other sources give 1958 as the completion date. The construction costs were borne by private investors, and all apartments were sold to individual owners. The sale is said to have been extremely successful - the apartments are said to have been sold after a week.
Monument protection and renovation
In 2002 the municipal monument council CONPRESP decided to put the Edifício Viadutos together with a good 500 other buildings in the Bela Vista district under monument protection. As a justification, the Monument Council gave the historical significance for the high-rise construction of the city, as well as the formative effect of the house on the urban landscape.
In 2014 the Edifício Viadutos was completely renovated. The facade of the building in particular is said to have been in poor condition, with many of the characteristic small tiles already falling off. The cost was around 600,000 Brazilian reais, which was borne by the owners themselves. Funding from the Lei Rouanet , which provides public funding for the renovation of listed buildings, failed.
The roof terrace is rented out and is used in particular for events in the style of the 1950s.
Web links
- Rafael Antonio Cunha Perrone and Vagner Bordin Magni: Três pontos determinam um plano, mas cinco pontos nicht determinam uma obra de arquitetura , November 2019
Individual evidence
- ↑ a b c Rafael Antonio Cunha Perrone and Vagner Bordin Magni: Três pontos determinam um plano, mas cinco pontos nicht determinam uma obra de arquitetura. In: Vitruvius. February 2019, accessed July 6, 2020 (Portuguese).
- ↑ a b c Anália Amorim: 4th Edifício Viadutos . In: Fabio Valentim (ed.): Um guia de arquitetura de São Paulo: Doze percursos e cento e vinte e quatro projetos . WMF Martin Fontes, São Paulo 2019, ISBN 978-85-469-0278-1 , p. 56 .
- ↑ Resolução no. 22/2002. (PDF) In: prefeitura.sp.gov.br. Conselho Municipal de Preservação do Patrimônio Histórico, Cultural e Ambiental da Cidade de São Paulo, 2002, accessed July 6, 2020 (Portuguese).
- ↑ Sem incentivo público, condomínio restaura prédio de Artacho Jurado na Bela Vista - Seres Urbanos. Retrieved July 6, 2020 (Brazilian Portuguese).
Coordinates: 23 ° 33 ′ 4 " S , 46 ° 38 ′ 31" W


