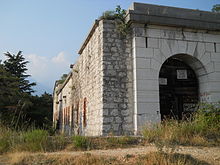Forte San Marco
The Forte San Marco was a fortification that was built by the Italian army in the years from 1885 at the latest and that was worked on until 1913. It is located on the mountain of the same name in the area of the hamlet of Lubiara, which in turn belongs to the municipality of Caprino Veronese .
history
The construction of the fort was necessary to the defense line against the to Austria-Hungary belonging Trento to complete.
The construction work was not completed until 1913. During the First World War , the already hopelessly outdated fort with 25 cannons was still heavily armed, but was not involved in any combat operations and only served as troop accommodation and depot. Only a few shots were fired at Austro-Hungarian planes flying towards Verona . The crew consisted of 300 soldiers.
The relatively well-preserved facility is privately owned and is used for its own purposes by a soft air association from Verona .
Building
The fort was built in a towering stone construction from hewn blocks of Veronese marble ( Rosso ammonitico ). The architecture shows the school of the Italian pioneer general Enrico Rocchi , who in turn leans heavily on the New Prussian fortification system.
The layout of the facility is essentially straightforward, even if there are certain deviations, as one had to adapt to the terrain.
The fort is located at a height of 451 meters on a southern branch of Monte Cordespino north of the Chiusa roadblock .
Inside the facility there are two courtyards, barracks, ammunition stores and gun posts.
In front of the wall is a five to six meter wide gorge, which was blasted into the rock. This ditch is only missing on the side of the slope above the valley.
There are numerous rifle slots in the casemates. The building is dominated by a tower that has several floors of fire.
Armament
The artillery armament consisted of twelve cannons of caliber 149 mm in center pivot mounts as well as:
- 4 to 5 field guns
- 4 to 5 mortars
- 2 rapid fire guns (smaller caliber)
Remarks
literature
- A. Sandrini & P. Brugnoli "Architettura a Verona dal periodo napoleonico all'età contemporanea" Ed. Banca popolare di Verona 1994
- Francesco Garau & Augusto Garau "Forti - Rocche e Castelli della Provincia di Verona" | Ed. Provincia di Verona Turismo
Web links
- Forte di Caprino Veronese , portale del turismo della provincia di Verona
Coordinates: 45 ° 35 ′ 41 ″ N , 10 ° 49 ′ 53 ″ E

