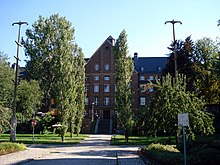Fritz Foerster Building
The Fritz-Foerster-Bau is an institute building of the Technical University of Dresden , Mommsenstrasse 6 in the Südvorstadt . The building was built in 1921–1926 based on designs by the architect and university professor Martin Dülfer for the university's chemistry department.
The building has been named since 1954 after the chemist Fritz Foerster , who taught at what was then the Technical University of Dresden from 1912. Planning for the new building began during his tenure as rector of the university (1917/1918).
Location and use
The building closes off the university campus together with the Toepler-Bau , the Binder-Bau and the Walther-Hempel-Bau on Mommsenstraße.
The building originally housed only the chemistry department of the Faculty of Mathematics and Natural Sciences . From 2003 it was partly used by the Faculty of Architecture . Apart from that, the building is currently (summer semester 2012) largely empty. The Fritz Foerster Building has been in the process of being renovated for several years so that it can be used as the new main building for the Faculty of Architecture.
architecture
The simply structured, three-winged building lines an open courtyard with two further separate buildings to the north, the Erich-Müller-Bau and the König-Bau. Pilaster strips structure the red brick facade .
The “temple front” of the Hellerau Festival Hall, completed in 1911, with its “pathetic- neoclassical echoes” is claimed as a model for many buildings. The Fritz Foerster Building also shows that "the main building of the facility (...) is reminiscent of Heinrich Tessenow's Hellerau Festival Hall" . A more sophisticated stylistic classification makes the art historian Dieter Klein: "(...), the newer chemical institutes (1917-26) approach with its simple structure and the high gable roofs a non-localizable exactly ideal home style . Small echoes of Art Nouveau can be seen in some medallion-like, octagonal windows; In general, however, the trend towards objectivity already predominates (...). ”In the context of local architectural history, Dülfer's university buildings represent “ rare examples of Dresden reform architecture made of brick ”.
literature
- Gilbert Lupfer, Bernhard Sterra, Martin Wörner (eds.): Architecture guide Dresden . Dietrich Reimer Verlag, Berlin 1997, ISBN 3-496-01179-3 , object no. 99
- Thomas Will (Hrsg.): The Fritz-Foerster-Bau as the future domicile of the architecture faculty of the TU Dresden . Dresden 2004.
Web links
Individual evidence
- ↑ a b Dieter Klein: Martin Dülfer. Pioneer of German Art Nouveau architecture. (= Workbooks of the Bavarian State Office for Monument Preservation , Volume 8.) 2nd, extended edition, Lipp, Munich 1993, ISBN 3-87490-531-4 , p. 145 (chronological list of works; planning started in 1917, construction work 1921–1926)
- ^ Nils Meyer, Andreas Schwarting, Thomas Will: The Fritz Foerster Building as a cultural monument. Basics for appropriate handling (PDF; 7.1 MB) , in: Will 2004, pp. 33–50
- ↑ Lupfer et al., Object no. 99 (Fritz Förster Building of the Technical University, Mommsenstrasse 6, 1917–1926, Martin Dülfer)
- ↑ Lupfer et al., Object no. 292 (Festspielhaus, Karl-Liebknecht-Straße 56–58, 1911, Heinrich Tessenow)
- ↑ Fritz-Foerster-Bau at www.das-neue-dresden.de , accessed on July 3, 2013
- ↑ Dieter Klein: Martin Dülfer. Pioneer of German Art Nouveau architecture. (= Workbooks of the Bavarian State Office for Monument Preservation , Volume 8.) 2nd, extended edition, Lipp, Munich 1993, ISBN 3-87490-531-4 , p. 43.
- ↑ Ulrike Grötzsch, Ulrich Hübner, Gernot Klatte, Bernhard Sterra (eds.): Symbol and Truthfulness. Reform architecture in Dresden . Verlag der Kunst Dresden Ingwert Paulsen jr., Husum 2005, ISBN 3-86530-068-5 , p. 20.
Coordinates: 51 ° 1 ′ 38.9 " N , 13 ° 43 ′ 43.1" E

