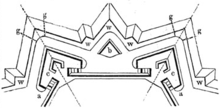Front (fortress construction)
Front (French Fronte , from Latin frons, "forehead") describes the front of buildings and was used in fortress construction as a term for a section of ramparts.
In the art of fortification, the front is the part of the fortifications that lies between two protruding angles on one side of the polygon . It consists of a straight section of wall with (usually) additional protective structures in front of it , such as capons , horns , crowns or a combination of these. At the side, the front is bounded by protruding angles or (with older systems) by roundels , which are followed by the next front. Where it was geographically possible, there was a so-called wet (water-filled) ditch in front of the front .
Some of the large fortresses of the late 17th and 18th centuries often faced two fronts. (Düsseldorf Fortress)
literature
- Hartwig Neumann: Fortress architecture and fortress construction technology. Volume 1, Bernard & Grafe, ISBN 3-7637-5929-8
