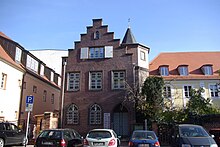Gertraudtenstrasse 1 (Cottbus)
The parsonage with parish church office is a protected monument and can be found in Cottbus at the address Gertraudtenstraße 1.
Rectory
The rectory was built between 1712 and 1718 in place of the dilapidated house of the inspector of the upper church Johann Wittscheibe. The front and gable were massively renewed and plastered in 1746 or 1747. Further significant repairs were carried out in 1786-88 by the master builder Noack. In 1845, repair work on the building began by Friedrich Wilhelm Kahle. The northern half of the rear front, the wall and ceiling plaster were also renewed. The eaves facade is symmetrically structured by pilaster strips as well as a central projection and entrance. On the north side there is a pointed arch frieze . The back is smoothly plastered, on the central axis there is a narrow half-timbered veranda from 1932.
Inside there is a clear and generous structure typical of the time with a wide central board. The floor plan was changed by partition walls. A single flight of stairs with a turning platform was renewed on the east side at the beginning of the 20th century. The north-east corner on the upper floor still has a half-timbered structure with clay pegs . A medieval brick cellar with a barrel vault is located parallel to the roof ridge. Another small basement room refers to the Gothic construction period. In 1945 the roof was renewed after a fire. The access to the parish garden leads from Gertraudtenstraße through an arched wooden gate. The gate is adorned with a small window with beautiful wrought iron fittings from the 18th century. The path, parallel to the house, leads to the garden with its lawns and bushes. Only two old trees have survived: a winter linden and a chestnut .
Parish Church Office
The parish church office is also known as the "Pfarrhauswinkel". It was added to the rectory in 1891 as a single-storey north wing. In 1900 the building business Hermann Pabel and Co. enlarged and stocked it for the first time, and in 1927/28 the architect Max Hanke added a two-story extension. The building is faced with engobed Großräschen clinker bricks. The three-axis gable facade facing the street is accentuated by stepped gables. A polygonal stair tower with narrow ogival or almost square windows was added to the southern eaves side facing the parish garden. The pointed arched basement and ground floor windows have wrought iron bars. In the right-hand axis is the entrance, which is also shaped like a pointed arch.
meaning
The oldest rectory in the city of Cottbus is of major importance in terms of both city and architectural history. The aesthetically pleasing overall impression of the parish church office is largely determined by the engobed facing bricks and the decorative elements influenced by Expressionism. With his exposed brick architecture, the stepped gable, the tower construction and the pointed arched detail forms, which were also used for interior doors, the architect established the connection to the upper church. The building ensemble that defines the townscape with the large garden plot in the middle of the old town is also of urban interest.
literature
- Irmgard Ackermann, Marcus Cante, Antje Mues. Monuments in Brandenburg, Volume 2.1, City of Cottbus Part 1: Old Town, Mühleninsel, Neustadt and Ostrow, inner Spremberger Vorstadt, " City Promenade ", western city expansion, historical Brunschwig, Wernersche Verlagsgesellschaft, Worms am Rhein, 2001, ISBN 3-88462-176- 9
Web links
Coordinates: 51 ° 45 ′ 38.4 " N , 14 ° 20 ′ 12.2" E

