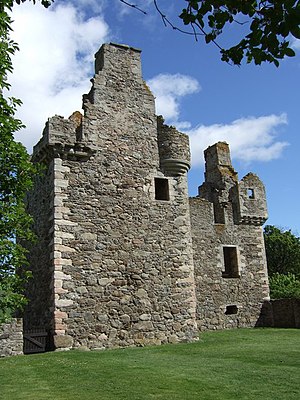Glenbuchat Castle
| Glenbuchat Castle | ||
|---|---|---|
|
Glenbuchat Castle |
||
| Creation time : | 1590 | |
| Castle type : | Residential tower | |
| Conservation status: | ruin | |
| Geographical location | 57 ° 13 '14.4 " N , 2 ° 59' 55.6" W | |
|
|
||
Glenbuchat Castle (also Glenbucket Castle ) is a ruined castle and is located on a low cliff above the River Don on the banks of the Water of Buchat near the village of Kildrummy , about 30 kilometers west of Aberdeen in Scotland .
history
The castle was built in 1590 by John Gordon of Cairnbarrow on the occasion of his marriage to his second wife, Helen Carnegie. The castle should be a widely visible sign of this marriage. Above the entrance door, an inscription that can hardly be deciphered today refers to this event:
JOHN.GORDONE.HELEN.CARNEGIE.1590
NOTHING.ON.EARTH.REMAINS.BOT.FAIME
The Gordon family were faithful Jacobites . So it came about that John Erskine, 23rd Earl of Mar stayed at Glenbuchat Castle when he was on his way from his home in Kildrummy Castle to the troop assembly point at Corgarff Castle at the beginning of the First Jacobite Rising in 1715 .
Glenbuchat Castle remained in the hands of the original builders' heirs until 1701, when it was resold within the Gordon Clan. In 1738 she was acquired by Brigadier General John 'The Old Glenbucket' Gordon; But confiscated in 1745 because of his participation in the Second Jacobite Rebellion; then sold again. However, the following owners did not live in the castle and left it to decay.
In 1901 the castle was purchased by James William Barclay; his grandson, Colonel James Barclay Milne, placed them in state custody in 1946. A local association acquired the surrounding land and placed it under state supervision in 1948 to ensure that the castle and the surrounding area remained intact.
architecture
Glenbuchat Castle is a prime example of the “Z Plan” castle construction of the 16th century. A main building is expanded by two defense towers, which are diagonally opposite each other at two corners of the main building. As usual with castles of this time, there is only one entrance, which is located in a corner between the main building and a defense tower. This way, possible attackers from the loopholes of two walls can be targeted.
The castle no longer has a roof; the parts of the castle that can be visited consist of several rooms with vaulted ceilings on the ground floor and a single large room on the first floor.
The brickwork on the upper floors is currently in such poor condition that Glenbuchat Castle can only be viewed from the outside until 2017.
Both Glenbuchat Castle and the surrounding land are now administered by Historic Scotland .
literature
- Martin Coventry: The Castles of Scotland . 4th edition. Polygon, Goblinshead 2006.
- Chris Tabraham: Kildrummy Castle and Glenbuchat Castle . Historic Scotland, Edinburgh 1986, ISBN 0-7480-1081-5 (reprinted 1998).
Web links
- Glenbuchat Castle. Historic Scotland , accessed September 21, 2014 .
- Glenbuchat Castle. Undiscovered Scotland: The Ultimate Online Guide , accessed September 21, 2014 .
- C. Garner, P. Wright: Glenbuchat Castle. Dark Isle , August 11, 1997, accessed September 21, 2014 .
- Glenbuchat Castle overlooking the River Don. Scotland.com , accessed September 21, 2014 .
- Glenbuchat Castle on Burgenwelt.org (German)
Individual evidence
- ↑ Tabraham 1986 , S. 21
- ↑ Tabraham 1986 , S. 22
- ↑ Tabraham 1986 , S. 23
- ↑ Glenbuchat Castle at Historic Scotland, accessed March 17, 2016

