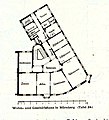Hansa House (Nuremberg)
The Hansa-Haus is a residential and commercial building built between 1893 and 1895 in Nuremberg , Fürther Straße 2. It is at the northern end of the Plärrer traffic junction . Previously, the so-called Wiss'sche Villa , which Carl Alexander Heideloff had designed in the oriental style in the first half of the 19th century , was located here.
In the course of the expansion of the urban area in the 19th century, many representative new buildings were built along the old town ring . Typical of the Nuremberg style , a special form of historicism , elements of the late Gothic and early Renaissance adorn the facades. This should be consciously linked to the architecture of Nuremberg's heyday in the Middle Ages and the early modern period .
In addition to the ground floor with shops, the Hansa-Haus has four upper floors with apartments. One of the shops houses the Hansa pharmacy . The striking building with facades of red Keuper - sandstone and a striking stepped gable was built to plans by the Nuremberg architect Conrad Schultheiss.
In contrast to almost all other buildings on the Plärrer, the Hansa-Haus survived both the air raids in World War II and the redesign of the square in the 1950s and 1970s without damage. Only the roof was restored in a somewhat simplified form after 1945.
literature
- Wilhelm Kick (Ed.): Modern new buildings , 2nd year, Stuttgart architecture publishing house Kick, Stuttgart 1898.
Web links
- Description of the Hansa house and current photo
- Hansa House at the Bavarian State Office for Monument Preservation
Coordinates: 49 ° 26 '58 " N , 11 ° 3' 51.7" E


