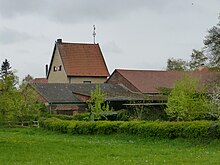House Kotten
Haus Kotten (also: Haus Cotten ) is a mansion in Bösperde (City of Menden (Sauerland) ). It goes back to a manor from the 13th century . The present building dates from the 17th century and is since March 7, 1983, listed building .
history
The beginnings of the manor house Kotten go back to the 13th century. The von Kotten family of lower nobility is attested from 1259 to 1383. After that, the house and the associated lands were owned by the von Werninghaus family. Through the marriage of a Werninghaus daughter, the house came into the possession of Caspar von Schwansbell zu Arden in 1591 and through his daughter's marriage in 1623 to Arnold von Freisendorf zu Opherdicke. In 1755 it was inherited by the von Tork family. In 1785 a Herr von Nunum-Dücker and his wife Marianne von Berswordt bought the property. Marianne married Ferdinand von der Becke, who sold the manor to Baron von Elverfeldt -Villigst in 1882 . By inheritance it then came to Viktor Freiherr von Rheinbaben on House Ruhr . His daughter Elisabeth Freiin von Rheinbaben (1880–1960) married Hans Dietrich von Gemmingen-Steinegg (1869–1958) in 1900. Since then, the building has been owned by the von Gemmingen-Steinegg family .
The estate had been leased to tenants from 1882 until immediately after the Second World War and was ultimately severely neglected, probably also because the tenants were hoping for a cheap takeover. When there were plans to expropriate leasehold farms in the British occupation zone in 1947, Hans-Werner von Gemmingen-Steinegg (1916–1961), Hans Dietrich's youngest son, took over the management of the estate himself. In particular, he relied on dairy farming, which was profitable in the post-war period on the edge of the Ruhr area. In 1960, from his mother's inheritance, the Villigst house, leased as a Protestant study center, fell to him . After his accidental death in 1961, his widow Marta took over the management of the property before his son Hans Helmut von Gemmingen-Steinegg (* 1944) started the business in 1972, which he took over completely in 1977 after his marriage to Kate Freiin von Rotenhan. He and his family moved into the manor house and largely converted the farm in the 1980s by foregoing dairy farming in the future, while mainly growing grain, rape and sugar beet.
investment
The facility can be reached through an avenue. It consists of the two-story mansion with outbuildings and a tower-like building in the northeast. The current mansion probably dates from the 17th century. The ground floor is made of quarry stone, the upper floor is made of timber framing. The complex was formerly protected by moats , of which no traces are visible today. In the past, the tower-like building was wrongly interpreted as a residential tower . In fact, it was originally a weir storage facility . It was primarily used to store grain, but also as a place of retreat in times of war. The building was still surrounded by moats in the early 19th century and could only be reached via a bridge.
See also
literature
- Jens Friedhoff : Sauerland and Siegerland. 70 castles and palaces . Stuttgart 2002, (Theiss Burgenführer), ISBN 3-8062-1706-8 , pp. 98f.
- Maria Heitland: Family chronicle of the barons of Gemmingen. Continuation of the chronicles from 1895 and 1925/26 , Elztal 1991, pp. 24–26 and 38–40.
Coordinates: 51 ° 27 ′ 29.5 ″ N , 7 ° 45 ′ 24.5 ″ E


