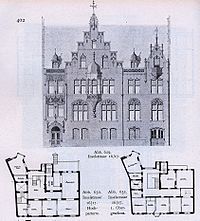Inselstrasse 17 (Düsseldorf-Pempelfort)
The Inselstraße 17 building in Düsseldorf-Pempelfort was built in the neo-Gothic style from 1897 to 1898 by Josef Kleesattel for the Senate President Lenzberg. The wide facade is divided into five axes and has two entrances. Bay windows and balconies structure the facade, the windows end with a keel arch . The building is considered a “splendid building” and serves the city as a registry office. The building is listed .
history
The building was constructed from 1897 to 1899. The design came from the architect Kleesattel in 1891. It was built as the home of the then magistrate Hugo Lenzberg (1860–1932), who was the client. Lenzberg later became President of the Senate at the Higher Regional Court and particularly promoted the cultural life of Düsseldorf. Concerts and meetings with contemporary artists such as the composers Max Reger and Hans Pfitzner took place in his house . Lenzberg was also a member of the Kaiser Wilhelm Society , the predecessor of today's Max Planck Society. Hugo Lenzberg died in 1932. Widow Anna Lenzberg (1865–1942) and his children were persecuted because of their Jewish origins. Anna Lenzberg died on July 20, 1942, one day before she was to be deported from the Derendorf freight yard to Theresienstadt. Her two children were able to escape in time. The building was restored from March 2006 to February 2007 and has since been home to the registry office again.
description
facade
Jörg Heimeshoff describes the facade in particular. The facade is therefore five axes wide and was designed in the neo-Gothic style. The entrance is on the first axis from the left. The round arched opening is gabled by a keel arch. The keel arch shows crabs and is flanked by pinnacles that rest on consoles and show animal sculptures. The top of the arch bears a finial, where a tape with the date of construction can also be found. The facade is decorated with tracery. A gothic stepped gable is located above the bay window. A tracery parapet crowns the facade.
In the garden, formerly belonging to the Thomashoffsche Milchkuranstalt Inselstraße 15, there was already before the building of the house the The Seasons by Cornelius Andreas Donett , which are now in the city museum .
Interior design
The Düsseldorf AIV also describes the interior design:
“The house Inselstrasse 16/17 (fig. 629), built by the architect Professor Kleesatel, contains the utility rooms on the basement floor, five living rooms, a hall and ancillary room on the mezzanine floor (Fig. 630), and eight rooms on the first floor (Fig. 631). "
gallery
Web links
- Entry in the monument list of the state capital Düsseldorf at the Institute for Monument Protection and Preservation
- Registry office Düsseldorf (photos)
Individual evidence
- ↑ Roland Kanz, Jürgen Wiener (ed.): Architectural Guide Düsseldorf. Dietrich Reimer, Berlin 2001, No. 62 on p. 47.
- ^ Inselstrasse 16/17, Lenzberg, H., Amtsr. E. , address book of the city of Düsseldorf 1900, p. 683, note: only from then on does the entry for the building Inselstrasse 16/17 appear
- ↑ The registry office shines in new splendor. on: duesseldorf.de
- ^ Jörg Heimeshoff: Listed houses in Düsseldorf. Nobel, Essen 2001, ISBN 3-922785-68-9 , pp. 118-119.
- ↑ Inselstrasse No. 15, E. Stinshoff, July (pensioner and former dairy owner), milk spa from Dr. Thomashoff; Note: No. 16, 17 not yet listed , in the address book of the city of Düsseldorf, 1897, p. 607
- ↑ Illustration of the figures (P19, P20, P21), they should come from a private garden on Inselstraße. , at emuseum.duesseldorf, accessed on February 9, 2020
- ↑ Contributions to the history of the Lower Rhine (1897), Volume 11, p. 71, in footnote: In the garden on Inselstraße 15 there are large sandstone figures of the four seasons. The styles point to Bäumgen's time.
- ^ AIV: D'dorf u. his buildings , D'dorf 1904, p. 393.
Coordinates: 51 ° 13 ′ 59.8 " N , 6 ° 46 ′ 36" E



