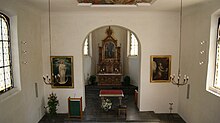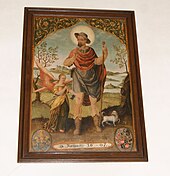St. Rochus Chapel (Hohenems)
The Roman Catholic Chapel of St. Rochus in the district is Reute the town of Hohenems in Dornbirn in Vorarlberg . It is a listed building and dedicated to Saint Roch of Montpellier , the patron saint of plague sufferers. She is pastoral care of the parish church Hohenems-St. Karl Borromeo in Hohenems. The chapel thus belongs to the dean's office in Dornbirn in the diocese of Feldkirch .
history
The original chapel was donated after a pledge by Kaspar von Hohenems to avert the plague that was rampant in Hohenems and built in 1607. In 1816/1817 the chapel was replaced by a new building.
Church building
location
The church building (around 622 m above sea level ) is in the Reute district of Hohenems on the St. Rochus plot . The chapel is about 1.4 km as the crow flies from the center of Hohenems and easily accessible.
Building
The church is a simple, rectangular stone building free-standing on all sides with a gable height of about 8 m (total height with bell ridge about 18 m) and a slightly bent gable roof, which is covered with plain tiles. The chapel takes up an area of about 200 m², and the nave is about 15 m long and 8.5 m wide, the choir about 7 × 7 m. It is a building with an approximately rectangular floor plan and a recessed 3/8 choir in east-west orientation. To the east (altar) the outer walls are rounded.
The octagonal, wood- shingled bell roof turret with eight sound openings and with copper cladding of the gable- pointed helmet on the gable roof is to the east above the transition from the nave to the choir. Above the sandstone-framed wooden entrance door with the stylized year 1816 there are three small round windows ( ox-eye ). The nave has two large arched windows on the left side, three arched windows on the right and the choir two more arched windows.
To the left of the entrance door there is a memorial plaque to the fallen of both world wars and on the right two memorial plaques to two Capuchins, Fidelis Fussenegger († June 20, 1928) and Munib Linder (* November 16, 1867 - † March 6, 1924), who worked here to have.
The building itself is largely plastered in white outside and inside .
The prayer room and the chancel are very clearly separated from each other by a relatively narrow choir arch. The stone, dark gray floor tiles have the same color and laying technique in both areas. The glass windows have colored elements and ornaments. In the middle of the parapet, the subsequently built-in gallery has a picture of Apollonia of Alexandria with the attributes of pincers, teeth and martyr's palm . A simple organ with twelve visible metal pipes stands on the gallery.
A sacristy is added to the right (to the south). The chapel is surrounded by a cemetery.
Furnishing
The prayer and choir rooms are probably equipped with a flat ceiling, as in the old chapel. The ceiling painting (Ascension Day) in the nave was created by Julius Wehinger from Dornbirn during the restoration in 1941 . The ceiling picture in the choir shows the insignia of the four evangelists and in the middle a cross with the eye of God with a dove.
The reddish-white, marble-structured high altar with columns and gold decorations shows an altarpiece with a depiction of St. Rochus. The popular altar is made of stone. The 20 pews are made of fir wood with a medium brown varnish, hold about 120 people and are also kept simple.
On the left side of the choir arch there is a painting of Our Lady with Child. On the right a picture depicting the Annunciation of the Lord . In the nave there is a painting of Saint Roch with the year 1607, which was originally the former altarpiece in the old St. Roch chapel. Below left the picture shows the coat of arms of the Counts of Hohenems and below left the coat of arms of Welsberg. The picture was painted by Hans Jakop Noppis in 1607.
literature
- DEHIO manual. The art monuments of Austria: Vorarlberg. Bundesdenkmalamt (Ed.), Verlag Anton Schroll & Co, Vienna 1983, ISBN 3-7031-0585-2 .
- Gert Amann, Hugo Loacker: HOHENEMS, churches and chapels. Schnell + Steiner Verlag, Regensburg 2009, p. 21, ISBN 978-3-7954-4403-7 .
Web links
Individual evidence
Coordinates: 47 ° 21 '58.5 " N , 9 ° 42' 24.2" E



