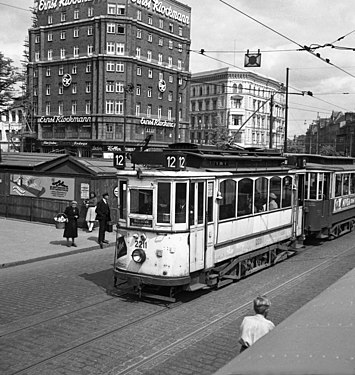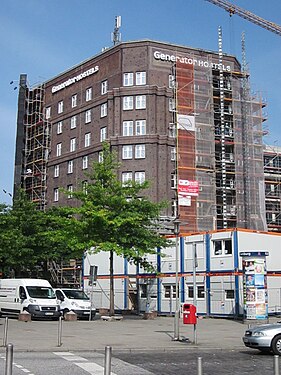Klockmannhaus

The Klockmann house is for Hostel renovated former office building in Hamburg-St. George . It is on the corner of Kirchenallee / Steintorplatz / Steintorweg in the immediate vicinity of Hamburg Central Station . The brick building protrudes several floors above the adjacent buildings. The object is designated as a cultural monument with the object ID 29214.
Building history and use
The original building was erected in 1870 as the Savoy Hotel in neoclassical style. The architect was Eduard Averdieck . In 1900 the first renovation was carried out by the architects Leon Frejtag and Hermann Wurzbach .
Another fundamental redesign took place in 1925, after the leather goods entrepreneur Ernst Klockmann bought the house to make it the headquarters of his company. The plans for this came from Rudolf Klophaus , August Schoch and Erich zu Putlitz . A steel structure driven into the old building made it possible to increase the building to a total of eight floors. This made the Klockmannhaus one of the first high-rise buildings in Hamburg. In addition, the house was given a clinker brick facade, which set itself apart from the surrounding plastered buildings with its expressionistic designs.
During the Second World War, the Klockmannhaus received an anti-aircraft gun position on the roof and was damaged by incendiary bombs .
The Hamburg Akustik Studio was one of the tenants of premises in the Klockmannhaus. Here the Beatles played their first songs on October 15, 1960 with their new drummer Ringo Starr . Specifically, the songs Summertime, Fever and September Song were recorded.
Ernst Klockmann's grandson sold the building in 2001 after a serious illness. After that, it was largely empty for years under changing owners.
The third renovation was carried out between 2009 and 2011. While maintaining the external appearance, it was transformed into a hostel with a restaurant on the ground floor. The investor and operator were the British Generator Hostels Ltd. The planning was done by the architectural office coido architects , to which the architects Sven Ove Cordsen, Jan H. Ipach and Henk Döll belong.
Building description
The eight-storey building has a simple perforated facade with a few expressionist design elements. It is clearly laid out as a corner house. The two street corners facing Steintorplatz were not designed at right angles, but rather blunted by a bevel. The inclines are each highlighted by a double row of closely spaced windows.
Notwithstanding the prevailing brickwork one has the lower floors with stone blind. The facade is structured by cornices above the base storeys on the 5th and 7th floors. In addition, the building edges show triangular, pilaster-like projections that emphasize the vertical. A floor-to-ceiling windowless area extends over the 8th floor and is used as an advertising medium.
See also
literature
- Dominik Schendel: Architectural Guide in Hamburg, ISBN 978-3-86922-242-4
- Ralf Lange : The Hamburger Kontorhaus - Architecture, History, Monument, Hamburg 2015, ISBN 978-3-86218-067-7
Remarks
- ↑ There are uncertainties regarding the year of construction of the first building: While Ralf Lange specifies this as 1857 (see literature Lange p.274) , Dominik Schendel sets it as 1870 (see literature Schendel p.189) .
- ↑ Trendy accommodation moves into the historic Klockmannhaus. In: Abendblatt.de. Hamburger Abendblatt, January 6, 2012, accessed on July 19, 2017 .
- ↑ Recordings 1957-1961. In: macmoldis.de. beatlesseite.de, accessed on July 19, 2017 .
Coordinates: 53 ° 33 ′ 9.7 ″ N , 10 ° 0 ′ 32.8 ″ E



