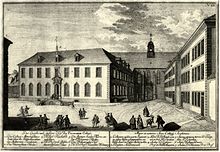College building (Göttingen)
The college building is a building that was established when the University of Göttingen was founded and has since been redesigned several times. Today it is a building complex consisting of four structures. Together with the Paulinerkirche and the Prinzenstrasse building, the college building forms the older part of the Goettingen State and University Library, known as the "historical building" .
According to plans by Joseph Schädeler, who later also designed the Michaelishaus , a college building was built in front of the Pauline Church in 1734/35. In addition to rooms for lectures and communicative exchange, the building u. a. also library and administration rooms.
The space required by the library soon increased considerably, as the university embodied the principles of the Enlightenment , gained its reputation and received several endowments. In 1784, more space was created by adding a risalit to accommodate the entrance and staircase. In 1787 the southeast wing was expanded.
The risalit was removed again in 1874 so that the Prinzenstrasse building could be built on the north side of the college building from 1878–82. A representative staircase with foyer was created as a connection between the two buildings. In 1903/04 the west wing was added to these two buildings.
Parts of the building damaged in the Second World War were soon restored.

