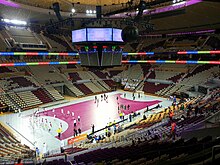Lusail Multipurpose Hall
| Lusail Multipurpose Hall | |
|---|---|

|
|
| Exterior view of the Lusail Multipurpose Hall in January 2015 | |
| Data | |
| place |
|
| Coordinates | 25 ° 28 '51.3 " N , 51 ° 27' 48.2" E |
| owner | al-Ladschna al-ulimbiyya al-qatariyya |
| start of building | 2013 |
| opening | November 2014 |
| surface | 107,650 m² |
| costs | approx. € 102 million |
| architect |
Alastair Richardson from Cox Architecture Dar Al Handasah (Shair and Partners) |
| capacity | 15,300 seats |
| Events | |
The Lusail Multipurpose Hall ( Arabic صالة لوسيل متعددة الاستخدامات, DMG Ṣālat Lūsail mutaʿaddidat al-istiḫdāmāt ) is a multi-purpose hall with 15,300 seats in the planned city of Lusail , north of the Qatari capital Doha .
location
The hall will be built on a 387,123 m² area between the Losail International Circuit and the Lusail Shooting Range in Lusail.
Emergence
The design and planning of the sports hall was created by Alastair Richardson of Cox Architects . The execution of the planning is supervised by Dar Al Handasah (Shair and Partners) and the construction management is carried out by the company Astad Project Management . The construction is divided into three construction phases - the sports hall, the cooling tower building and the microwave tower , which is to serve as the press center. The construction of the sports hall started in 2013. That should be finished at the end of November 2014. Around 6,500 workers were working on the construction site of the sports hall in May 2014.
The sports hall covers an area of 49,315 m², the entire building has a floor area of 107,650 m². The outer skin of the sports hall is made of glass in the colors of typical Qatar elements - mother-of-pearl, sand and water - and can be illuminated by LEDs . In the surface of the outer skin there are 1,500 small windows that allow natural ventilation in addition to the air conditioning.
use
The sports hall was primarily built as a venue for the 2015 men's handball world championship in Qatar. In addition to handball, it can also be used for basketball, volleyball, concerts and congresses. In addition to the actual sports hall, there are also two training halls, weight rooms and restaurants in the entire building.
The surrounding area is to be equipped with parking spaces, as well as a mosque , running and cycling routes and six soccer fields.
Web links
- Lusail Multipurpose Hall on the side of Dar Al Handasah (Shair and Partners)
Individual evidence
- ↑ Croatia wins 130m Qatar Handball Stadium Contract. Construction Week Online, December 4, 2012, accessed October 9, 2012 .
- ↑ a b c Lusail Multi-Purpose Hall. (No longer available online.) ASTAD Project Management, archived from the original on November 3, 2014 ; accessed on October 9, 2014 (English). Info: The archive link was inserted automatically and has not yet been checked. Please check the original and archive link according to the instructions and then remove this notice.
- ↑ a b c James Henderson: Site visit: Lusail Multipurpose Hall. Construction Week Online, May 9, 2014, accessed October 9, 2014 .
- ^ Lusail Multipurpose Hall. Qatar Handball Association, accessed October 9, 2014 .
- ↑ Steve Cameron: Construction begins on Lusail Multipurpose Hall as boom cames to Qatar . In: Coliseum . Vol. 3, No. 2 , 2012, p. 47 ( issuu.com ).
- ↑ Qatar will deliver its first three arenas for the 2015 Handball World Championship. Coliseum Online, May 22, 2014, accessed October 9, 2014 .
