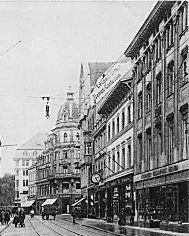Mendelssohn House (Düsseldorf)
The Mendelssohn house at Düsseldorf Schadowstrasse 30 (before 1850 Flinger Steinweg) was a residential and commercial building in which the composer Felix Mendelssohn Bartholdy lived when he was the city's music director in Düsseldorf in 1833. A plaque on the building commemorated the composer. The building was destroyed in World War II. Today the Foto-Koch house is located there.
description
reception
The house is mentioned under Famous Houses in several city guides, such as Emil Hess (Hrsg.): Fuehrer durch Duesseldorf und das Bergisches Land , 2nd edition, Düsseldorf 1902 and August Hofacker (Hrsg.): Neuer Illustrirter Führer durch Düsseldorf und Umgebung for locals and foreigners. Hermann Michels Verlag, Düsseldorf 1898.
The house at Schadowstrasse 30 is also mentioned in the Düsseldorf address books of 1891 and 1900 as the home of Mendelssohn-Bartholdy. At the Architects and Engineers Association of Düsseldorf (ed.): Düsseldorf and its buildings. L. Schwann, Düsseldorf 1904. It is described as the Mendelssohn house. It was also recognized by Peter Hüttenberger in The Industrial and Administrative City (20th Century) Düsseldorf .
architecture
The building was renovated in 1902 according to plans by the architect Richard Hultsch. On the first floor there were brass-clad shop window frames. The upper floors as well as the hallway and the stairwell showed expensive building materials. The facade of the upper floor was equipped with sandstone, marble and bronze ornaments.
“The commercial building at Schadowstrasse No. 30 - the Mendelssohnhaus - was partially rebuilt in 1902 by the architect Richard Hultsch using the existing side buildings. (The new components are hatched in the floor plan.) (Fig. 474) The upper floors of sandstone with marble and bronze ornaments are built above the brass-clad shop window framework. The shop entrance hallway and stairwell have also been given a richer finish in noble building materials (Fig. 473). New construction and renovation costs totaled 180,000 M. "
literature
- Peter Hüttenberger: The industrial and administrative city (20th century) Düsseldorf history from the origins to the 20th century. Volume 3 . Schwann, Düsseldorf 1990, ISBN 3-491-34223-6 , p. 206 .
Individual evidence
- ^ Michael Brockerhof: Düsseldorf wie es war , Droste-Verlag, Düsseldorf 2008, ISBN 978-3-7700-1277-0 , p. 128.
- ↑ Dieter Jaeger - History - Düsseldorf ( page no longer available , search in web archives ) Info: The link was automatically marked as defective. Please check the link according to the instructions and then remove this notice.
- ^ Emil Hess (Ed.): Fuehrer through Duesseldorf and the Bergisches Land , 2nd edition, Düsseldorf 1902, p. 52.
- ↑ August Hofacker (Ed.): New illustrated guide through Düsseldorf and the surrounding area for locals and foreigners. Hermann Michels Verlag, Düsseldorf 1898, p. 49.
- ^ Address book of the city of Düsseldorf for the year 1891, third part, p. 749.
- ^ Address book of the city of Düsseldorf for the year 1900, third part, p. 999.
- ^ Architects and Engineers Association in Düsseldorf (ed.): Düsseldorf and its buildings. L. Schwann, Düsseldorf 1904, p. 345. [Fig. 473 elevation, facade] [Fig. 474 ground floor plan]
Coordinates: 51 ° 13 ′ 34.5 ″ N , 6 ° 46 ′ 54.6 ″ E





