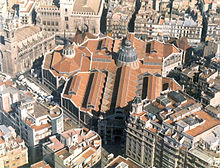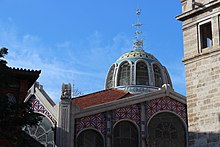Mercat Central (Valencia)
| Mercat Central | |
|---|---|
 Exterior view of the market hall |
|
| Data | |
| place | Valencia |
| builder | Alejandro Soler March, Francisco Guardia Vial, Enrique Viedma, Angel Romani |
| construction time | 1914 to 1928 |
| height | 27 m |
| Floor space | 8,000 m² |
| Coordinates | 39 ° 28 '24.8 " N , 0 ° 22' 44" W |
| particularities | |
| Contains the largest fish market in Europe | |
The Mercat Central (German: Hauptmarkt , Spanish: Mercado Central ) is a market hall in the center of Valencia , Spain . The market hall is one of the most important sights in Valencia and can be assigned to the Valencian Art Nouveau .
location
The market hall is located in the historic center of the Spanish Mediterranean city of Valencia. The building is surrounded by streets on all sides. The Valencian silk exchange and the church of Sant Joan del Mercat are in the immediate vicinity .
history
In 1839, a market hall was inaugurated at the same location. However, towards the end of the 20th century, this previous building became too small for the city's population. A design by architects Alejandro Soler March and Francisco Guardia Vial for a larger hall was accepted in 1910. After changes to the design, construction of the current building began in November 1914 and was completed in January 1928 by the architects Enrique Viedma and Angel Romani.
architecture
The building, built in the Valencian Art Nouveau style, consists of two halls and has a total area of 8000 m². There are a total of 274 stalls inside the market hall. The basic structure of the larger hall resembles a Christian church, as the two broad main aisles form a Latin cross . The longer central corridor is 107 meters long, the smaller 51 meters long. Above the intersection of the main corridors there is a dome with a diameter of 14 meters and a height of 27 meters. The smaller octagonal hall connects to the north-west of the shorter main corridor, which has another dome in the middle. The smaller hall contains the fish market, which is considered the largest in Europe. The building has three small additions made of bricks, which have only administrative use. The basement of the building is used as a parking garage.
The lower part of the outer masonry consists of bricks in the core, but is covered by white stone. In the lower area of the facade there are also richly decorated tiles. Above this, arched glass windows are lined up, some of which contain glass paintings and are criss-crossed by metal elements. Tiles also adjoin the glass windows. Each outer wall contains either three or five of the arched windows, depending on its size. The roof structure is supported by roof girders painted in white, which are easy to see inside. The roof is covered with reddish roof tiles.
gallery
Individual evidence
- ↑ a b c The Mercado Central market hall in Valencia. Retrieved May 15, 2020 .
- ^ A b History of Market. In: Mercat Central de Valencia. Retrieved May 15, 2020 .
- ↑ Valencian Nouveau. In: HiSoUR art culture exhibition. June 30, 2018, accessed on May 15, 2020 (German).
- ↑ Frequently Questions. In: Mercat Central de València. Retrieved May 15, 2020 .
- ^ A b c Palaia-Perez, L. & Lleonart, JM: Structural surveying and diagnosis of the central market of Valencia, Spain . In: Transactions on the Built Environment . tape 4 , 1993, p. 193-200 .




