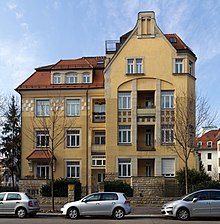Rental villa Krenkelstraße 19
The tenement house at Krenkelstraße 19 in Dresden was built as a large, three-story, detached house in 1905 for Ernst Traugott Fiedler, bricklayer foreman and Heinrich Gustav Zumpe, building trade. The listed building is characterized by an architecture of the "outgoing Secession - and Art Nouveau ". The plastered building has been structured with sandstone. The building complex has a strongly asymmetrical structure, with the building section on the right-hand side being four-story and with a high gable as the upper end.
literature
- Volker Helas and Gudrun Peltz: Art Nouveau architecture in Dresden . KNOP Verlag, Dresden 1999, ISBN 3-934363-00-8 .
Web links
Commons : Mietvilla Krenkelstraße 19 (Dresden) - Collection of pictures, videos and audio files
Individual evidence
- ↑ Helas / Peltz, p. 191 (Krenkelstrasse 19)
Coordinates: 51 ° 2 ′ 49.8 " N , 13 ° 46 ′ 35.5" E
