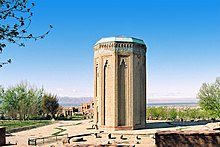Momine Khatun Mausoleum
The Momine-Khatun-Mausoleum is the tomb of Mu'mine-Chatun, the first wife of the Atabeg of Azerbaijan Muhammad Jahan Pahlawan (Muḥammad Ǧahān-Pahlavān) in Naxçıvan , in today's Azerbaijan . The building was built in the 12th century by the builder Ajemi ibn Abubekr (Ajami ibn Abi Bakr Nachdschiwani, ʿAǧamī b. Abī Bakr Naḫǧiwānī) and is considered his most important work.
Components
The mausoleum is a decagonal brick building. The foundation is made of diorite slabs , as buildings are laid out with colorful tiles, mostly blue. These form geometric patterns. The main room has three small windows, previously there were only two. The door is under one of the windows. On the outside of the ten corners there are bundle pillars. The outer walls are richly decorated with patterned bars and moresques . There are Kufic inscriptions on the cornice and arches. The roof is designed as a tent roof.
The entrance to the mausoleum is on the east. The upper memorial room and the lower burial chamber can be reached independently from the outside. The vault of the burial chamber is supported by a central pillar. The upper room is circular and 27.5 meters high. The walls are largely unadorned.
The tomb used to have other buildings in the area, such as a Koran school, which was mentioned as early as 1186, as well as a mosque and other buildings for religious purposes. A gate with two minarets can still be found 50 meters away.
history
The mausoleum was built in 1186/87 ( 582 according to the Islamic calendar ) for the first wife of Atabeg Muhammed Dschehan Pahlevi. The complex with mosque and madrasa disintegrated in the 19th century, only the gate with two minarets remained. The mausoleum was renovated in the 19th century, with a third window installed.
From 1999 to 2003 the mausoleum was restored again. This was done as part of a World Bank program .
meaning
The building is one of the works of the Nakhichevan School , a style that was developed by Ajemi ibn Abubekr, was widely used in the region and was known as far as India.
The building still shapes the surrounding landscape and is a landmark of the region.
literature
- Ilona Turánsky, Károly Gink: Azerbaijan - palaces, towers, mosques . Corvina, Budapest 1980 (German by Tilda and Paul Alpári).
Web links
- World Bank press release on the World Heritage Funding Program in Azerbaijan, May 13, 1999
Coordinates: 39 ° 12 ′ 18 ″ N , 45 ° 24 ′ 22 ″ E


