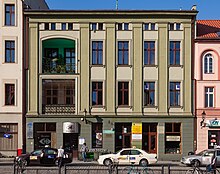New Town Market (Toruń)
The New Town Market in Toruń ( Rynek Nowomiejski in Polish ) is the central point of the New Town, which was planned in 1264 when the town was founded.
location
The New Town Market is located in the eastern part of the Old Town of Toruń (Thorn).
Characteristic
The market is a square square with sides of approx. 95 meters each, the facades are approx. 70 m long and the sides are oriented at an angle with respect to the cardinal points. From each corner of the market, two perpendicular streets run from each other, forming an extension of the facade: at the eastern corner, hospital street (ul.Szpitalna) and Jakobistraße (ul.św. Jakuba) open, and at the south corner, brewing street (ul.Browarna ) and Schlosserstrasse (ul. Ślusarska), on the west corner of Königin-Hedwig-Strasse (ul. Królowej Jadwigi) and Geradestrasse (ul. Prosta), on the north corner of Tuchstrasse (ul. Sukiennicza) and Katharinenstrasse (ul. Św. Katarzyny). The Jakobikirche is located on the eastern corner.
The development of the market
In the middle of the market there has been the Neustadtrathaus since the beginning of the 14th century, which has the council chamber, the jury's court, chancellery and combing rooms, cloth hall, bread banks and in the cellar (the only Gothic rooms of the town hall that have survived to this day) a pub and a Prison housed. After the old town merged with the new town in 1454, the building became the subsidiary seat of the town authorities, which over time was earmarked for storage space. Since 1668, after the Protestant Neustadt parish had lost the Jakobikirche and after necessary adjustments (especially the demolition of the ceiling between the ground floor and the first floor), it was intended for the Lutheran Trinity Church. The town hall, which was converted into a church, managed to survive until the beginning of the 19th century. Due to the poor technical condition of the building, it was decided to erect a new Trinity Church building on its place. The temple project originally included the use of the existing boundary walls together with the rear facade (only without the stepped gable); the front facade was intended to be demolished. Finally, the neo-Romanesque building based on the design by Karl Friedrich Schinkel was completed in 1824. The church served the evangelical community until 1918, then from 1927 to 1939 it was used as the Orthodox church of the Thorner parish. Today the building became the headquarters of the Tumult Foundation.
The apartment houses of the richest citizens of the new town were located around the market. Due to the less commercial and more artisanal character of the new town, the tenement houses were slightly more modest than their counterparts from the old town. On the site of today's tenement house no. 10, apart from the tenement houses, there have also been meat shops since at least the 14th century. They used the approximately 4.6 m wide plot of land over the entire length of the building block up to Grosse Gerberstrasse (ul. Wielkie Garbary). In the modern era, two of more than 20 new town taverns were functioning on Neustädter Markt: tavern "Zur Blaue Schürzen" (Gospoda pod Modrym Fartuchem) and Maurerwirtshaus (Gospoda Murarska). For this purpose, the new city wedding hall was built in the 16th century on the site of the current tenement house No. 25. Due to several fires in the Neustadt in 1413 and 1455, destruction from the time of the wars against the Teutonic Order in the 15th century and later Swedish and Napoleonic wars, very few buildings from the Middle Ages have survived. In most cases, the shape of the tenement houses preserved today is a result of later conversions from the modern era and from the 19th century.
All sides of the Neustädter Markt and the facades of the corner houses have been registered in the monument register since 1961 under the number A / 1371.
Pages of the Neustädter Markt
Important tenement houses
South side
West side
North side
East Side
gallery
Individual evidence
- ↑ Toruń nieistniejący-Ratusz Nowomiejski. Retrieved July 9, 2020 (Polish).
- ↑ Historia budynku na stornie Fundacji Tumult. Retrieved July 9, 2020 (Polish).
- ↑ Joanna Szot, Pierzeje Rynku Nowomiejskiego w Toruniu - historia przekształceń , "Rocznik Toruński", 2007, t. 34, p. 7-40.
- ↑ Zabytki nieruchome wpisane do rejestru zabytków Toruń - Miasto. Retrieved July 9, 2020 (Polish).
- ↑ Kamienica Rynek Nowomiejski 10. Accessed July 9, 2020 (Polish).
- ↑ Toruń - e-przewodnik - Rynek Nowomiejski. Retrieved July 9, 2020 (Polish).
Coordinates: 53 ° 0 ′ 43.5 ″ N , 18 ° 36 ′ 40.4 ″ E

























