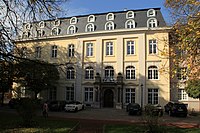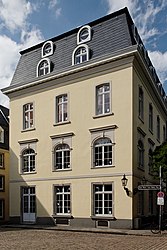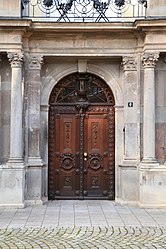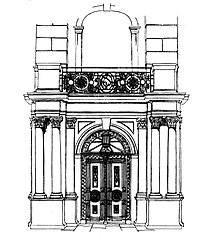Orangeriestraße 6
The house Orangeriestraße 6 in Düsseldorf is a listed building.
history
The corner house was built in the early 18th century as a two-story building. From 1812 to 1816 the building was the seat of the Rhine department. In 1877 it was built according to a design by the architect Peter Wies d. J. raised by one floor, with a second staircase being built in. Toilets were installed in 1962. In 1973 a new roof followed.
description
The corner building has two facades. The narrow front side on Bäckerstraße is divided into three axes, the longer front side on Orangeriestraße is eight axes long. The entrance is on the third axis from the right in Orangeriestraße. The entrance is flanked by Corinthian pilasters and columns. These carry a strongly structured entablature. The entrance axis and the two flanking axes are structured by pilaster strips. Paul Sültenfuß thinks that the doors at Orangeriestraße 6 in the classicism style were influenced by Benrath Castle. The portal shows rosettes, garlands, a vase of the skylight and columns and pilasters. Two illustrations by Josef Kleesattel show the entrance and the door.
gallery
literature
- Theo Lücker: Düsseldorf - around Karlstadt . Verlag Goethe-Buchhandlung Düsseldorf, Düsseldorf 1990, pp. 131–132 [Die Orangerie. Already built under Jan Wellem].
Web links
- Entry in the monument list of the state capital Düsseldorf at the Institute for Monument Protection and Preservation
Individual evidence
- ^ Jörg Heimeshoff : Listed houses in Düsseldorf. Nobel, Essen 2001, ISBN 3-922785-68-9 , p. 196.
- ^ Paul Sültenfuß: The Düsseldorf house until the middle of the 19th century . (Diss. TH Aachen), 1922, p. 91.
- ^ Josef Kleesattel (Ed.): Alt-Düsseldorf in the picture. A collection of local art from the Lower Rhine region. Schmitz and Olbertz, Düsseldorf 1909, panels 92 entrance gate and 93 portal.
Coordinates: 51 ° 13 ′ 20.7 " N , 6 ° 46 ′ 15" E





