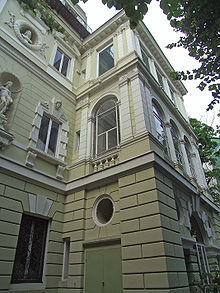Palais Haas
The Palais Pranter-Haas is located in Vienna's 4th district of Wieden , Waaggasse 6.
history
The palace was built by Friedrich Schachner, a student of the architect August Sicard von Sicardsburg, in 1875 in the style of a Roman Cinquecento palace. Originally built as a residential palace for the wealthy building contractor Franz Pranter , it later became the property of Philipp Freiherr von Haas .
description
The street facade is a typical example of the Neuwiener Renaissance. A square basement with little diamond coating and arched windows as well as two side arched portals stand out from the flat-banded facade of the palace by a striking cornice. Ornate corner pilasters carry the round arches of the portals, which are crowned with a coat of arms keystone. The arched windows are framed with a surrounding dew band and wedge stones as well as provided with wrought iron window bars. A geometric meander frieze runs under the sill. The windows of the main floor are alternately provided with segment and Dreiecksgiebelverdachung. The attic floor with simply framed windows is finished off with a protruding cornice.
In contrast to the street front, the garden front is decorated with rich ornamentation and architectural sculptures. In the middle of the facade, a three-axis risalit protrudes far into the inner courtyard. Between rusticated corner pilasters, a short staircase leads to the portal, which is bordered by ox eyes on the sides. A two-story loggia is located above the portal. The arched arcades of the first floor rest on Tuscan columns and those of the floor above on Corinthian columns made of Veronese marble. Due to the false balustrades and banded pilasters, the formerly open arcades seem to float above the heavy base despite the later glazing. The vault of the loggia on the piano nobile is decorated with gotesque paintings by Franz and Carl Jobst. The windows on the first floor are provided with a wide square frame, mask keystones and sills supported by consoles. Two female figures stand in niches between the windows, the meaning of which is not clearly understood. The windows on the upper floor have a blasted segment gable roof and a wide frame with ears and protruding parapet fields. Round niches open between the windows, framed by a laurel wreath. In the left niche there is a male bust, while the right one is pierced by a window. A stone well with a nymph is hidden under the old trees in the courtyard.
literature
- Dehio-Handbuch, the art monuments of Austria. Topographical inventory of monuments. Department: Vienna. Volume 2: Wolfgang Czerny: II. To IX. and XX. District. Revision. Schroll, Vienna et al. 1993, ISBN 3-7031-0680-8 , p. 199.
Web links
- Entry via Palais Haas on Burgen-Austria
- Dictionary of Architects: Friedrich Schachner
Coordinates: 48 ° 11 ′ 42.8 " N , 16 ° 21 ′ 56" E

