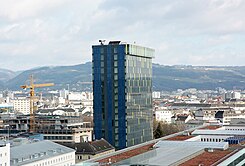Power Tower (Linz)
| Power Tower | |
|---|---|

|
|
| The power tower from the financial services center | |
| Basic data | |
| Place: | Linz |
| Construction time : | 2006-2008 |
| Opening: | September 8, 2008 |
| Architect : | Kaufmann, Linz |
| Architects : | Weber / Hofer, Zurich |
| Technical specifications | |
| Height : | 74 m |
| Floors : | 19th |
| Elevators : | 6th |
| Usable area : | 3,753 m² |
| Floor area : | 22,652 m² |
The Power Tower is one of the world's first high-rise office buildings with a passive house character . The building houses the new corporate headquarters of Energie AG Oberösterreich in the Upper Austrian capital of Linz .
The Power Tower has the character of a passive house, which means that it does not need a connection to the district heating network and does not require any fossil fuels such as natural gas, heating oil or the like. Its CO 2 emissions are around 300 tonnes less per year than other high-rise buildings. The energy supply of the 74 meter high office tower in the Linz train station district is guaranteed by a complex system in which traditional technologies are applied in new ways. Due to its highly efficient construction in terms of air conditioning and its high level of energy efficiency , the tower has been very present in the Austrian and European media since it opened in September 2008 and is also attracting great interest from international clients.
history
In 2004, Energie AG Oberösterreich decided to build a new corporate headquarters in Böhmerwaldstrasse in Linz. The old company building from the 1930s was to be replaced by a more efficient building. The model by the Zurich architects Weber / Hofer was selected from an architectural competition.
In the spring of 2006, construction work began on an area of around 3,750 m². The Power Tower consists of an underground car park, a two-story low-rise building and the 19-story office tower. The construction work lasted three years, now around 600 employees from 13 different companies are housed in the building.
The Power Tower is an eye-catching building in Linz's Bahnhofsviertel and enriches Linz with an architectural accent, especially in the 2009 Capital of Culture year. During the day the striking yellow stripes on the glass facade shine and at night the office building shines through a light installation.
| August 2005 | Relocation of employees to alternative quarters |
| November 2005 | Gutting work |
| January 2006 | Start of demolition work |
| March 2006 | Excavation of the construction pit |
| May 2006 | Laying of the foundation stone |
| September 2008 | opening |
Energy concept
The energy supply of the Power Tower consists of three components: facade, technology and energy generation.
facade
The building facade was specially developed for the Power Tower. It enables maximum transparency and light penetration with minimal solar heat radiation. The shell consists of 60% glass and 40% highly insulating and heat-insulating materials. Two thirds of the facade are transparent, each individual element is equipped with quadruple insulating glass. Between these glass panes there is a sun protection blind with special sun protection slats. These reflect the sunlight, but allow transparency and thus enough light can flow into the rooms. The heat is also reflected. This insulation keeps heating and cooling requirements to a minimum.
technology
The Power Tower has no power air conditioning or conventional heating. Copper pipes in which water circulates lie behind perforated cooling ceilings. These cooling ceilings emit heat or cold as required. The blanket has a cooling or warming function, depending on the amount of sunlight, people and devices present. The rooms are supplied with fresh air in a controlled manner and ventilated. The water in the pipes is drawn from one of the two existing groundwater wells, the second well supplies the data center with cooling water.
Energy application
Generating the energy for the high-rise office building is the most complex part of the concept. The energy for heating, cooling, ventilation and lighting is drawn from the earth, groundwater and the sun. 6,000 linear meters of geothermal probes and 900 linear meters of foundation piles generate energy from a depth of up to 150 meters. Plastic pipes in which brine circulates as a carrier material (a glycol-water mixture) are located under the power tower. The brine is fed to heat pumps in the building's basement. They use the difference between the earth's temperature and the outside temperature, which is additionally intensified by the compression. The heat pumps feed the brine to a heat exchanger, which heats or cools water. With this concept, the energy balance achieves a positive balance: 1 kWh of electricity brings about 4 kWh of heating or cooling. If the ground is cold enough, the compressor can be dispensed with and the system only works by circulating the coolant. The energy gain is then more than ten times as large, up to a ratio of 1:50.
A 700 m² photovoltaic system on the south-west side of the Power Tower provides a further share of the electricity needs. It is one of the largest in the state and produces around 42,000 kWh of electricity per year.
Light installation
At night the Power Tower shines through around 700 LED light strips that are installed in the facade of the building. The artist couple Lotte Schreiber and Norbert Pfaffenbichler, who won the international competition for facade design, control every single LED pillar via computer and have thus created more than 30 different light compositions. The Art in Architecture project only uses as much energy as a household vacuum cleaner.
Web links
proof
- Energie AG, without further details
Coordinates: 48 ° 17 ′ 36 ″ N , 14 ° 17 ′ 26 ″ E


