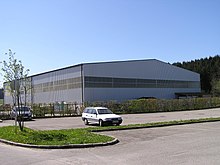Production hall
A production hall is a large, mostly one-story, ground-level and roofed building that provides the necessary work space for the manufacture of industrial products in industry. These halls are often made of steel and not made of stone or other materials like conventional buildings in Germany. This is due on the one hand to the requirements and on the other hand to the fast and (often due to this) cheaper construction with steel girders and prefabricated elements made of steel such as trapezoidal sheet metal or sandwich panels . So-called cold roof halls are uninsulated and are more often used as a shelter than as a production facility. Insulated halls offer the possibility of working at different temperatures regardless of the weather, which not only affects employees, but also the materials to be processed.
conditions
The production hall should have the largest possible, subdivided area, in contrast to a "production tower" or "production houses". This results from the often large space requirements of machines or products, the requirement to minimize product paths and the requirement for a production layout that is as flexible as possible. It should get along without obstructing walls and as few supports as possible. For cost reasons, the hall should be designed as low as possible, but as high as necessary. This results in the low roof pitch of approx. 2%, for which problem-free drainage is necessary. It should optimally meet all requirements arising from the production process. This includes a clear layout that is flexible for later changes.
The machines in production often require a large number of supply lines, such as power supply, lighting, building automation, telecommunications, data networks, fire alarms, water supply, water disposal, extinguishing water, heat media, cooling media, room heating, room air conditioning, oil, supply air, exhaust air, process exhaust, compressed air and other process gases. Bringing these often interleaved individual components of the "TGA" ( technical building equipment ) spatially into harmony with one another during planning is known as "space management". Since production facilities are always also workplaces, they should offer the most ergonomic conditions possible in terms of lighting, temperature, humidity, drafts, construction chemicals used, etc.
Industrial production halls have long been largely rationalized and standardized structures that do not differ that much from each other (unless extreme importance is attached to a different design). They are often created according to the following pattern:
They are built according to a rectangular layout, the individual areas of which are designed accordingly for later use. In the simplest case, the raw materials are delivered on one narrow side, production takes place in its various steps along the hall, and the finished products are delivered on the opposite narrow side. Furthermore, the individual foundations are made of reinforced concrete under each column. The columns are steel columns (possibly precast concrete columns). Binder connect the supports transversely to the halls axis with each other. In large halls ( span ), trusses are used from approx. 30 m , in smaller halls solid wall girders are used . Girders and columns often together form a rigid frame . The longitudinal beams of the hall (purlins and transoms) connect the girders to one another. The structure is given its horizontal rigidity by means of wall and roof structures made of crossed tension struts.
The roof skin (usually a trapezoidal profile) lies on the purlins, and the wall skin is attached to the transoms (trapezoidal profiles or sheet steel cassette profiles). A possible crane runway rests on consoles protruding from the supports. The floor slab consists of little or no reinforced, but high quality and surface-refined reinforced concrete. On one installation level, the various line installations under the roof structure are suspended from above, and all machines are supplied from above. This makes the subsequent adaptation of all installations to changed production processes much easier. Production halls often have small mezzanines on their narrow sides , the so-called “master booths”. Raw materials and goods are dispatched there, but production is also controlled.
Production halls of various sizes (from 2,000 m² = very small to 100,000 m² = size of an automobile factory) are basically designed according to the above scheme.
Since the boom in solar energy through state subsidies for feed-in, increasingly south-facing pitched roof halls have been built which in many places initially had no function other than providing a basis for photovoltaic elements, meanwhile more and more halls of this type are now being put to meaningful use.

