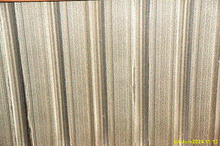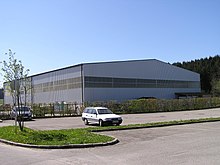Trapezoidal sheet
Trapezoidal sheets are profiled sheets with a trapezoidal shape in cross-section (in contrast to corrugated sheets , whose cross-sections have curved lines). Trapezoidal sheets are used in a variety of ways, especially in industrial construction, for roof, ceiling and wall structures. The high points of the trapezoidal sheet are called webs or raised beading, the recesses in between are called beads or deep beading.
Manufacturing, material and corrosion protection
The most common starting materials are thin steel sheets with a thickness of approx. 0.35 to 1.50 mm, aluminum sheets with a thickness of 0.50 to 1.20 mm and rarely also stainless steel sheets. The sheet metal, which may have been coated beforehand, is fed from a coil (sheet metal roll) through a roll former ( rolling train in the cold forming process with a large number of consecutive rollers ), creating an endless profile which is then cut to the desired length with profile shears . The color coating is "deep-drawable" and therefore does not tear when deformed.
To protect against corrosion , steel sheets are galvanized and coil- coated as standard . Coil coating is possible in many different colors and coating thicknesses. Further coating variants are aluzinc coating (Galvalume (R), improved corrosion protection compared to just pure galvanizing), organic coating (ArcelorMittal Granite (R) Cloudy) and thin coating (DU, color strength approx. 15 μm). Aluminum sheets are available in blank, stucco-patterned (structured) and coil-coated.
Typically 275 g zinc per square meter is applied and then a 25 μm thick polyester layer is applied. However, layer thicknesses of 15 to 50 μm are also common.
Special sheet metal variants are:
- Acoustic sheets ( perforated sheets for interior cladding of e.g. production halls to reduce the noise level )
- Anti-drumming coated sheets
- Crowned sheets (sheets rounded in the longitudinal direction)
- By nonwoven anti-drip or other absorbent material coated sheets (for receiving and temporarily storing condensed water )
Statics
Edging the sheet significantly increases the area moment of inertia (or the moment of resistance ) of the sheet, since the distance between the edge fiber and the center of gravity increases many times over ( see also: Steiner's Theorem ). Despite the low use of material, this results in an enormous increase in the load-bearing capacity.
At higher trapezoidal sheet metal profiles (approximately 80 mm), the webs themselves again slightly profiled to a buckling or a kink impeding.
example
| Flat sheet |
Trapezoidal sheet metal (111/275) |
|
|---|---|---|
| Sheet thickness | 1.00 mm | 1.00 mm |
| Weight | 7.85 kg / m 2 | 12.1 kg / m 2 |
| Possible span with 1.20 kN / m 2 load |
0.401 m | 4.54 m |
An increase in material consumption of 54% is offset by an increase in the possible span to more than 11 times.
Rating
Most manufacturers offer tables for the dimensioning of trapezoidal sheets, which can be used to easily determine the required profile depending on the span and load for various supports (one, two or three-span girders).
Overhanging trapezoidal steel sheets are to be dimensioned individually based on the geometry and load. The static characteristic values can be found in the approval or the respective type test.
use
Trapezoidal sheets are used in particular for the production of ceilings, roofs and walls. A typical area of application for trapezoidal sheets is in industrial and hall construction. Often in connection with a steel skeleton construction.
Reasons that speak in favor of using trapezoidal sheet metal:
- low costs for transport and storage
- light weight
- low manufacturing costs,
- Rapid construction progress thanks to light, large-scale and cut-to-size or prefabricated elements
- easy assembly (fastening with self-tapping screws )
If there are increased requirements in terms of thermal insulation, sound insulation, susceptibility to vibration and fire protection , the thin trapezoidal sheet must be installed in conjunction with other building materials.
Since the comfort of use and the optical properties are not important in many commercial or industrial buildings, this is the main area of application for trapezoidal sheet metal.
From July 1, 2014, according to the Construction Products Regulation (BauPVO), load-bearing profiled panels may only be installed with CE marking and the associated declaration of performance in accordance with DIN EN 1090-1. Type measurements and proof of load-bearing capacity according to 18807-1 (steel) and the corresponding Ü mark are no longer relevant.
Assembly
Before laying, the two diagonals of the roof surface must be measured to determine whether the roof is square. An obliquely angled roof surface can be compensated for by a slight offset between the adjacent sheet metal strips. Otherwise there will either be unequal roof overhangs or inclined cuts have to be made to adjust the edges.
With larger roof slopes, the overlap of transverse joints should be at least 100 mm. In the case of roof pitches of less than 15 °, the overlap should be at least 200 mm and the transverse joints of the sheets must be sealed with compression tape or joint sealant (e.g. made of polyurethane ) along the upper edge of the plate below. For roof slopes of 8 ° to 10 °, one seal should run along the lower edge and another along the upper edge of the overlap.
The overlaps of the longitudinal joints are to be aligned in such a way that precipitation drifting in the main wind direction is not pressed into the overlap. If the shape of the edge profiling allows it, a gap of at least one millimeter should remain between the sheets in the overlapping area in order to prevent water from being sucked into the gap by capillary action. Some profiled sheets are provided with a fine (anti-capillary) groove along a longitudinal edge, which is intended to absorb and discharge water that penetrates capillary or is driven by the wind. When laying, make sure that this channel is on the edge of the sheet metal below in the overlapping area.
Thin sheets with a profile height of 20 mm are fastened with an average of 6 screws per square meter. The overlap area is to be screwed approximately once every meter.
Reinforced concrete composite structure
By composite structures , the special properties of various materials can be exploited.
By filling the corrugations of the trapezoidal sheet with concrete, the weight of the construction increases. Vibration behavior, sound insulation and heat storage capacity improve. However, if the concrete is not connected to the trapezoidal sheet metal in a shear-proof manner using separate connecting elements, it cannot assume any load-bearing effect and only represents an additional load.
Alternatively, a lightweight trapezoidal sheet can be used as permanent formwork. It is then supported until the concrete hardens. Once the concrete has hardened, it takes over the sole load-bearing effect.
In the case of a regular composite construction, connecting elements or a special profiling of the sheet metal by toothing create a frictional connection between the trapezoidal sheet and the concrete. The sheet metal is arranged in such a way that it takes over a large part of the tensile stresses that arise when the structure is loaded as planned, while the topping concrete is largely only subjected to pressure ( see also: beam theory ). The toothing can be achieved by special edging of the profile, corrugated sheet metal surface or reinforcing rods or headed bolt dowels welded onto the trapezoidal sheet .
literature
- Gerhard Huber ao: Building materials science - technology of building materials . MANZ Verlag Schulbuch GmbH, Vienna 2002, ISBN 3-7068-1209-6 .
- Christof Riccabona : Building construction theory 5 . MANZ Verlag Schulbuch GmbH, Vienna 2003, ISBN 3-7068-1511-7 .
- Ralf Möller u. a .: Planning and building with trapezoidal profiles and sandwich elements Volume 1: Basics, construction methods, dimensioning with examples. Ernst & Sohn, Berlin 2004, ISBN 3-433-01595-3 .
- Ralf Möller u. a .: Planning and building with trapezoidal profiles and sandwich elements Volume 2: Construction atlas. Ernst & Sohn, Berlin 2011, ISBN 3-433-02843-5 .
Web links
Individual evidence
- ↑ Assembly instructions for trapezoidal sheets , Polmetal.de
- ↑ TÜV Rheinland - DIN EN 1090 certification of load-bearing components . Retrieved September 17, 2015.
- ↑ a b c d assembly instructions trapezoidal sheet metal , Profilbleche Dührkop GmbH, In: Schwedenbleche.de
- ↑ a b assembly instructions ( memento from January 31, 2018 in the Internet Archive ), Solarpan.de





