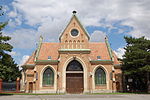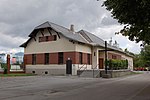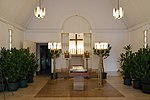Christof Riccabona
Christof Riccabona (born July 5, 1937 ) is an Austrian architect and author .
Life
Christof Riccabona studied architecture at the Vienna University of Technology , which he graduated in 1962 with the title of graduate engineer . At the same university in 1968 he published a dissertation on the subject of compacted low-rise buildings - a way of solving the problem of the outskirts of the city . Riccabona worked as an architect mainly in Vienna , where he planned several residential buildings and renovations. Characteristic of his architecture are horizontal ribbon windows with openings in between, some of which are set diagonally. Since 1985 the municipal cemeteries in Vienna have commissioned him with all new buildings and redesigns of the funeral halls . Riccabona worked for years as a professor and department head at the Higher Technical Federal Teaching and Research Institute Vienna III . He is the author of numerous non-fiction books.
Works
| photo | Construction year | Surname | Location | description | Metadata |
|---|---|---|---|---|---|
| 1977-1979 | Special education center for integrative care |
Vienna 22, Brioschiweg 1 location |
According to the concept, the school building in Kagran , which Riccabona planned together with Manfred F. Resch, was originally intended to serve temporarily as a primary school and then to be converted into a residential building. The gymnasium should be able to be used as a multi-purpose hall. However, this change in use was not implemented. |
|
|

|
1984-1986 | Ceremonial rooms of the fire hall Simmering (redesign) |
Vienna 11, Simmeringer Hauptstrasse 337 location |
The three ceremony rooms of the Simmering fire hall planned by architect Clemens Holzmeister and opened in 1922 were redesigned and renovated with the help of Riccabona. |
|
| 1985-1986 | Interior of the mortuary, Kaiserebersdorfer Friedhof |
Vienna 11, Thürnlhofstraße 27 location |
Riccabona was responsible for the design of the funeral room of the newly built funeral hall at the Kaiserebersdorfer Friedhof according to plans by Gisela Muhrhofer . There is an urn stele on the left side wall . Rudolf Friedl designed the body of the crucified on the altar cross . |
|
|

|
1985-1986 | Municipal residential complex Margaretenstrasse 140 |
Vienna 5, Margaretenstrasse 140 / Amtshausgasse 2 location |
The six-storey community building in Hundsturm has 51 apartments. The facade is richly structured. The central axis is emphasized by a corner projection with a tower-like structure. |
|

|
1986-1987 | Cemetery 1, Stammersdorfer Zentralfriedhof (redesign) |
Vienna 21, Stammersdorfer Straße 244–260 Location |
The former cemetery chapel at the Stammersdorfer Zentralfriedhof has been completely renovated and converted into a funeral hall. Here, a coffin sinking means was ground and cremations installed. The altar cross is the work of the artist Hans Robert Pippal . |
|

|
1986-1987 | Interior of the mortuary, Atzgersdorfer Friedhof (redesign) |
Vienna 23, Reklewskigasse 25 location |
The funeral hall at the Atzgersdorf cemetery , which was built in 1927 and has since been rebuilt by Josef Strelec and Erich Boltenstern , has been redesigned by Riccabona in a contemporary way. He used the existing equipment. |
|
| 1986-1989 | Residential complex Humboldtplatz 8–9 |
Vienna 10, Humboldtplatz 8–9 / Scheugasse 12–16 Location |
Riccabona planned the residential complex in Favoriten together with the architect Gustav Peichl . |
|
|
| 1987 | The funeral room of the funeral hall, Hütteldorfer Friedhof (renovation) |
Vienna 14, Samptwandnergasse 6 location |
The funeral hall of the Hütteldorfer Friedhof , built according to plans by Josef Strelec , was opened in 1967. The laying out room was last redesigned from 1973 to 1974 by Erich Boltenstern . Riccabona was responsible for the renovation of the funeral room. The artistic design was added. |
|
|

|
1987-1988 | Cemetery 2, Stammersdorfer Zentralfriedhof (redesign) |
Vienna 21, Stammersdorfer Straße 244–260 Location |
During the renovation of the funeral hall at the Stammersdorfer Zentralfriedhof , both of the burial rooms were merged into one large ceremonial room and the altar wall in the apse was provided with a gold mosaic by Hermann Bauch . |
|
| 1987-1988 | Interior of the mortuary, Hetzendorfer Friedhof |
Vienna 12, Elisabethallee 2 location |
The new construction of the funeral hall at the Hetzendorfer Friedhof was carried out according to plans by Gisela Muhrhofer and Albert Zweymüller . Riccabona was responsible for the design of the approximately 65 m² custody room. A bronze altar cross by Hermann Bauch and a console for urns were integrated on the right side wall. |
|
|

|
1988 | Cemetery, Schwechat parish cemetery |
Schwechat, Alanovaplatz 3 location |
The funeral hall is located on the eastern edge of the Schwechat parish cemetery. |
|

|
1989 | House at Stolzenthalergasse 11–13 |
Vienna 8, Stolzenthalergasse 11–13 / Pfeilgasse 38 / Lisette-Model-Platz Location |
The residential building in Altlerchenfeld is a seven-story corner house with street-side bay windows and balconies. |
|

|
1990-1991 | Laying out hall, Hietzinger Friedhof (redesign) |
Vienna 13, Maxingstrasse 15 location |
Riccabona was responsible for the renovation and redesign of the funeral hall at Hietzinger Friedhof , which was opened as a cemetery chapel in 1914 and later added to. |
|

|
1991 | Interior of the mortuary, Jedleseer Friedhof (redesign) |
Vienna 21, Audorfgasse 47 location |
The laying out hall of the Jedleseer Friedhof was opened in 1926 and changed in the 1960s by Josef Strelec and Erich Boltenstern . During the remodeling of the funeral room by Riccabona, the apse was provided with plaster elements, a winged altar and an urn stele were erected and other structural changes were made. |
|

|
1996 | Mortuary, Esslingen Cemetery |
Vienna 22, Gartenheimstraße 34A location |
The new funeral hall was built after an expansion of the Esslingen cemetery . In the course of this, an urn wall was built and the forecourt was redesigned. The ceremonial room of the funeral hall is 100 m². |
|
| 1998 | Interior of the cemetery chapel, Lainzer Friedhof (redesign) |
Vienna 13, Würzburggasse 28 Location |
The cemetery in the cemetery chapel at the Lainzer Friedhof , built in 1936 according to plans by Karl Ehn , was renovated and modernized by Riccabona. |
|
|

|
1998-2000 | Mortuary, Strebersdorf cemetery |
Vienna 21, Anton-Haberzeth-Gasse 6 location |
The new building of the funeral hall at Strebersdorfer Friedhof has a ceiling and doors made of gray glazed wood. The floors, the altar and the urn and tumba table were made with Carrara marble and glass. The glass windows and the altar wings are by Helmut Margreiter . The furnishings also include Thonet armchairs and lamps made of nickel-plated brass . |
|

|
1998-1999 | Park of calm and strength |
Vienna 11, Simmeringer Hauptstrasse 234 location |
The park of calm and strength on the grounds of the Vienna Central Cemetery is a landscape park that is divided into six stations. It was created according to the principles of geomancy . |
|

|
2001 | Cemetery, Breitenleer Friedhof |
Vienna 22, Breitenleer Straße 231 location |
The funeral room of the newly built funeral hall of the Breitenleer Friedhof is 72 m² in size and has a striking wooden ceiling construction. The windows and the hall gate are designed with bluish glass, the floor is made of marble. The glass mosaic on the altar wall is the work of Helmut Margreiter . |
|

|
2001 | Mourning pavilion, Vienna Central Cemetery |
Vienna 11, Simmeringer Hauptstrasse 234 location |
The mourning pavilion at Vienna's central cemetery is in an elevated position in the middle of the burial site for stillborn babies. The pavilion has an opening in the roof and contains a stone well. |
|

|
2003-2005 | Buddhist cemetery with stupa |
Vienna 11, Simmeringer Hauptstrasse 234 location |
The Buddhist cemetery at the Vienna Central Cemetery was established by the Austrian Buddhist Religious Society . The garden was designed based on a Dharmachakra . The stupa made of concrete, stainless steel and glass is influenced by models in Sanchi and Anuradhapura . |
|

|
2009 | Anatomy memorial |
Vienna 11, Simmeringer Hauptstrasse 234 location |
The memorial at Vienna's Central Cemetery was built for people who made their corpses available for medical research. It consists of an octagon of brick-red painted walls with lanterns in the center. |
|
Fonts
- The compact low-rise building - one way to solve the problem on the outskirts . Dissertation. Vienna University of Technology, Vienna 1968.
- Terrace houses. Natural terrace designs, free terrace designs, terraces as urban planning elements . 2., revised. Edition. Callwey, Munich 1974, ISBN 3-7667-0323-4 (first edition: 1972).
- Building density and residential density . Youth and People, Vienna 1976.
- Old house substance in the X-ray image. Structural analysis of the old house stock . Research Society for Living, Building and Planning, Vienna 1977.
- Living quality. Evaluation model for apartments, residential complexes and locations . Austrian Institute for Building Research, Vienna 1977.
- Building construction theory. 1. Structural work . 9th edition. Manz, Vienna 2010, ISBN 978-3-7068-3908-2 (first edition: 1984).
- Building construction theory. 2. Finishing work . 9th edition. Manz, Vienna 2011, ISBN 978-3-7068-4128-3 (first edition: 1985).
- Building construction theory. 3. Building technology . 8th edition. Manz, Vienna 2011, ISBN 978-3-7068-4129-0 (first edition: 1982).
- Building construction theory. 4. Building physics . 9th edition. Manz, Vienna 2013, ISBN 978-3-7068-4499-4 (first edition: 1981).
- Building construction theory. 5. Renovations, precast construction and facades, industrial halls . 7th edition. Manz, Vienna 2012, ISBN 978-3-7068-4266-2 (first edition: 1986).
- Houses in vacant lots. Examples of facade design . Müller, Cologne-Braunsfeld 1985, ISBN 3-481-17181-1 .
- Building materials science . 3. Edition. Manz, Vienna 1997, ISBN 3-7068-0382-8 (first edition: 1992).
- Building and design theory. 1. Housing . 3rd, revised. Edition. Manz, Vienna 2002, ISBN 3-7068-1211-8 (first edition: 1995).
- Building and design theory. 2. Accommodation, administration, trade, commerce, industry . 2nd Edition. Manz, Vienna 2004, ISBN 3-7068-1847-7 (first edition: 1998).
- Building construction. 1. Basics of building, representation and planning, building physics, building materials, subsoil, building elements, technical expansion . Manz, Vienna 2015, ISBN 978-3-7068-4698-1 .
- Building construction. 2. Basics of building and building elements . Manz, Vienna 2016, ISBN 978-3-7068-4855-8 .
Web links
- Literature by and about Christof Riccabona in the catalog of the German National Library
Individual evidence
- ↑ Golden Diplomas 2012. Vienna University of Technology, accessed on July 15, 2017 .
- ↑ The compact low-rise building - a way to solve the problem on the outskirts of the city. In: Online catalog of the Austrian National Library. Retrieved July 15, 2017 .
- ↑ a b Housing complex Margaretenstrasse 140. (PDF) Wiener Wohnen , accessed on July 15, 2017 .
- ↑ a b Lainz. Friedhöfe Wien GmbH, accessed on July 15, 2017 .
- ↑ Authors / R. Manz-Verlag, accessed on July 15, 2017 .
- ^ Maja Lorbek: Schools of the 1970s. School construction excursion 2nd part. Austrian Society for Architecture , accessed on July 15, 2017 .
- ↑ Simmering fire hall. Friedhöfe Wien GmbH, accessed on July 15, 2017 .
- ↑ Kaiserebersdorf. Friedhöfe Wien GmbH, accessed on July 15, 2017 .
- ↑ a b Stammersdorf Central. Friedhöfe Wien GmbH, accessed on July 15, 2017 .
- ↑ Atzgersdorf. Friedhöfe Wien GmbH, accessed on July 15, 2017 .
- ^ Friedrich Achleitner : Austrian architecture in the 20th century . Volume III / 1: Vienna, 1. – 12. District. Residenz, Salzburg 1990, ISBN 3-7017-0635-2 , p. 264 .
- ^ Hütteldorf. Friedhöfe Wien GmbH, accessed on July 15, 2017 .
- ^ Hetzendorf. Friedhöfe Wien GmbH, accessed on July 15, 2017 .
- ↑ Abrihansch building age plan Vienna-Josefstadt. City of Vienna, accessed on July 15, 2017 .
- ↑ Hietzing. Friedhöfe Wien GmbH, accessed on July 15, 2017 .
- ↑ Hietzing. Friedhöfe Wien GmbH, accessed on July 15, 2017 .
- ↑ Essling. Friedhöfe Wien GmbH, accessed on July 15, 2017 .
- ↑ Strebersdorf. Friedhöfe Wien GmbH, accessed on July 15, 2017 .
- ↑ Park of calm and strength. Six stops at the Vienna Central Cemetery. (PDF) Friedhöfe Wien GmbH, September 2014, accessed on July 15, 2017 .
- ↑ Breitenlee. Friedhöfe Wien GmbH, accessed on July 15, 2017 .
- ↑ Baby Group Central Cemetery. Friedhöfe Wien GmbH, accessed on July 15, 2017 .
- ↑ Andrea Höbarth, Andrea Husnik, Christoph Köck, Ulli Starl: The Buddhist cemetery at the Vienna Central Cemetery. (PDF) Austrian Buddhist Religious Society , accessed on July 15, 2017 .
- ↑ Anatomy Memorial. Friedhöfe Wien GmbH, accessed on July 15, 2017 .
| personal data | |
|---|---|
| SURNAME | Riccabona, Christof |
| BRIEF DESCRIPTION | Austrian architect and author |
| DATE OF BIRTH | July 5, 1937 |