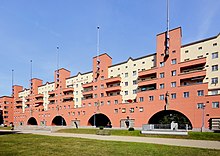Karl Ehn
Karl Ehn (born November 1, 1884 in Vienna ; † July 26, 1959 there ) was an Austrian architect . He is the most prominent representative of the so-called Viennese "community building style".
Life
Karl Ehn was the only son of the carpenter Martin Ehn from Lower Austria and his wife Aloisia Tulich. He attended the State Trade School in Vienna from 1899 to 1904 and then studied from 1904 to 1907 at the Academy of Fine Arts Vienna with Otto Wagner . In 1906 he received the Rosenbaum Prize, in 1907 the Gundel and Hagenmüller Prize.
From 1909 until his retirement, Ehn was employed by the Vienna City Planning Department, from 1921 in leading positions. In 1924 he became a city planning officer and in this role created several large and stylish social housing developments in Red Vienna . Even after the political change of power in the 1930s, Ehn remained in his position, but did not receive any major construction contracts during the corporate state. In 1938 and 1939 he was able to build a few more houses, in 1944 he became a senior building officer and finally a senate councilor. His last building was the Karl Schönherr-Hof, which was built from 1950 after his retirement. In total, Karl Ehn created 2,716 apartments in Vienna.
Karl Ehn remained unmarried throughout his life.
He rests in an honorary grave in the Lainzer Friedhof (group 3, number 162) in Vienna.
power
Karl Ehn was one of Otto Wagner's most successful students. From this he took over a representative monumentality, which he applied to the social residential buildings of the social democratic Viennese city government and thus made a decisive contribution to the typical municipal building style of the Red Vienna with its large apartment blocks (superblocks). In this style of community building, modern, contemporary expressionist and local traditional elements merged. This style, carried by a self-confident pathos, reflected the self-image of the Austrian Social Democrats at the time, most perfectly in Ehn's main work, the monumental and legendary Karl-Marx-Hof in Vienna- Döbling .
Karl Ehn originally created cemetery buildings for Vienna's central cemetery in cubist forms, but then switched to residential construction at an early stage, to which all his work continued. Starting out from garden city forms , he gradually developed his typical style via the Bebelhof to the Karl-Marx-Hof . After the end of the social democratic city government, his buildings became very simple and plain.
Works
- Residential complex Balderichgasse 23–29, Vienna 17 (1922–1924)
- Servant residences in the Vienna Central Cemetery (1923–1925)
- Hermeswiese housing estate , Lynkeusgasse 2–84 and 3–75, Vienna 13 (1923–1924)
- Cemetery III at the Vienna Central Cemetery (1924–1926)
- Lindenhof residential complex, Vienna 18 (1924–1925)
- Bebelhof residential complex , Vienna 12 (1925–1926)
- Szydzina-Hof residential complex, Vienna 20 (1925–1926)
- Svoboda-Hof residential complex , Vienna 19 (1926)
- Housing complex Karl Marx Hof , Vienna 19 (1926–1933)
- Adelheid-Popp-Hof residential complex , Vienna 16 (1932)
- Cemetery at the Lainzer Friedhof , Vienna 13 / Lainz (1936)
- Elementary and secondary school Leopoldau , Vienna 21 (1937)
- Family asylum St. Elisabeth, Vienna 16 (1937)
- Housing complex Reznicekgasse 18–22, Vienna 9 (1937)
- Residential house Hauslabgasse 24 and 25, Vienna 5 (1938–1939)
- Residential and rectory house Wiedner Hauptstraße 103-105, Vienna 5 (1938)
- Residential house Kliebergasse / Gassergasse 22, Vienna 5 (1938)
- Wagnergasse House (1939)
- Gas station Traisengasse 19, Vienna 20 (1944)
- Karl Schönherr-Hof residential complex, Vienna 9 (1950–1952)
literature
- Hans and Rudolf Hautmann: The municipal housing of Red Vienna 1919–1934. Vienna 1980
Web links
- Karl Ehn. In: Architects Lexicon Vienna 1770–1945. Published by the Architekturzentrum Wien . Vienna 2007.
- Karl Ehn. In: dasrotewien.at - Web dictionary of the Viennese social democracy. SPÖ Vienna (Ed.)
| personal data | |
|---|---|
| SURNAME | Ehn, Karl |
| BRIEF DESCRIPTION | Austrian architect |
| DATE OF BIRTH | November 1, 1884 |
| PLACE OF BIRTH | Vienna |
| DATE OF DEATH | July 26, 1959 |
| Place of death | Vienna |

