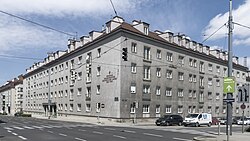Adelheid-Popp-Hof
|
||||

|
||||
| location | ||||
| Address: | Possingergasse 39–51 | |||
| District: | Ottakring | |||
| Coordinates: | 48 ° 12 '25.8 " N , 16 ° 19' 2.4" E | |||
| Architecture and art | ||||
| Construction time: | 1932-1933 | |||
| Apartments: | 237 | |||
| Architects: | Karl Ehn , Franz Otto Böhm , Karl Kotal | |||
| Named after: | Adelheid Popp (1949) | |||
| Cultural property register of the city of Vienna | ||||
| Municipal housing Adelheid-Popp-Hof in the digital cultural property register of the City of Vienna (PDF file) | ||||
The Adelheid-Popp-Hof is a council in the 16th Viennese district Ottakring . The building was built between 1932 and 1933 according to plans by the architect Karl Ehn and expanded by an additional building between 1949 and 1950 by the architects Franz Otto Böhm and Karl Kotal .
location
The Adelheid-Popp-Hof is located in the Vienna cadastral community of Ottakring . The municipal housing estate comprises a street block bordered by Herbststrasse in the north, Possingergasse in the east, Gablenzgasse in the south and Dehmelgasse in the west. The community building is surrounded by several community buildings and residential complexes. The Pirquethof is adjacent to the west, the Schmelz housing complex to the south and the Berliner Hof to the east .
History and structure
The Adelheid-Popp-Hof was built from two U-shaped components that enclose a large, terraced inner courtyard. On the street facade, the steeply sloping terrain is visible through the base zone, and the two four-story components are also staggered in height. The roof extension created a fifth floor that has numerous dormers on the street side. Karl Ehn designed the facade in a strictly structured and unadorned cubic architecture, whereby he had the street facades executed as smooth perforated facades. As design elements, he only used two bay windows extending over the building corners, the business portal of a pharmacy and its flanking access towers on the main front in Herbststrasse. In the inner courtyard, Ehn structured the facade with a surrounding cornice over the fourth floor and a clinker base. The staircase entrances were accentuated by plastic clinker brick frames.
The supplementary building has a smooth plastered facade with French windows and lattice balustrades, whereby the three-part structure of the main entrance on Gablenzgasse reflects the motif of the business portal of the original building. The Adelheid-Popp-Hof was named on March 6, 1949 after the politician Adelheid Popp . In 1951 the attic of the building from the interwar period was expanded. The base area of the building was renovated between 1997 and 2000. In addition, the roof was re-covered, the windows and doors were renewed and the facade was insulated. In addition, the municipal housing was connected to the Vienna district heating system and a new playground was built. The renovation work resulted in 32 new apartments on the top floor. The cost of the renovation measures amounted to around 9.2 million euros.
Works of art
According to the district culture guide Ottakring, there was a mosaic-covered fountain bowl with three bronze sea lions at Gablenzgasse 100-104. This was created by the sculptor Maria Biljan-Bilger in 1951, but is no longer in the Adelheid-Popp-Hof.




